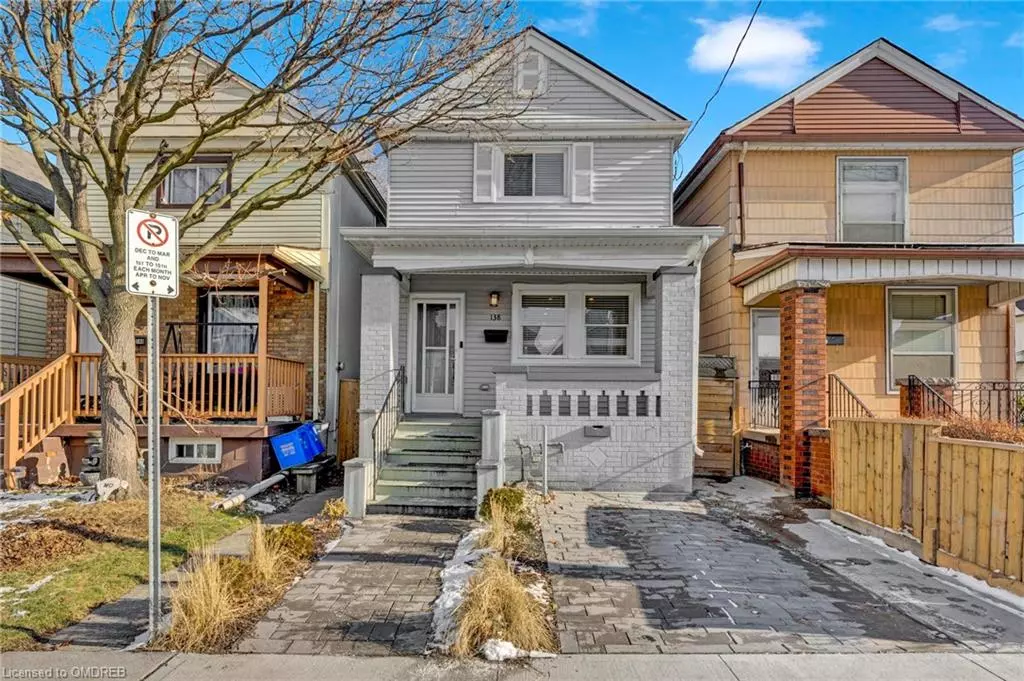$500,000
$540,000
7.4%For more information regarding the value of a property, please contact us for a free consultation.
138 Barnesdale Avenue N Hamilton, ON L8L 6T2
3 Beds
2 Baths
1,240 SqFt
Key Details
Sold Price $500,000
Property Type Single Family Home
Sub Type Single Family Residence
Listing Status Sold
Purchase Type For Sale
Square Footage 1,240 sqft
Price per Sqft $403
MLS Listing ID 40366578
Sold Date 02/09/23
Style Two Story
Bedrooms 3
Full Baths 1
Half Baths 1
Abv Grd Liv Area 1,240
Originating Board Oakville
Annual Tax Amount $2,739
Property Description
Are you ready to move into a beautifully renovated 2-storey, 3-bedroom home with an open concept main level, that offers great value? The main level features engineered hardwood and travertine flooring, as well as LED pot lighting throughout. The custom kitchen includes soft close doors, large island, granite countertops, under cabinet lighting, crown moulding and stainless steel appliances. There is also a powder room on this level. The second level has 3 good-sized bedrooms, with the primary bedroom featuring an oversized custom closet with organizers. The second level also features a 4 Piece bathroom with granite countertops, travertine tile, oversized vanity and stacked laundry. The home offers a private fenced backyard, updated electrical wiring, plumbing, and Polaris windows. The basement has a separate walk-up entrance, is partially finished waiting for your customization, insulated with R2000, and vapour barrier. Other upgrades include newer gutters and siding, wooden deck, tankless water heater, furnace and
duct work. Walking distance to Tim Hortons Field, Shopping, Rec Centre and New High School. Book your private showing today!
Location
Province ON
County Hamilton
Area 21 - Hamilton Centre
Zoning RES
Direction Barton St - Barnesdale Ave N
Rooms
Basement Separate Entrance, Walk-Up Access, Full, Partially Finished, Sump Pump
Kitchen 1
Interior
Interior Features Built-In Appliances, Water Meter
Heating Forced Air, Natural Gas
Cooling Central Air
Fireplace No
Window Features Window Coverings
Appliance Instant Hot Water, Built-in Microwave, Dishwasher, Dryer, Gas Oven/Range, Refrigerator, Washer
Laundry Laundry Closet, Upper Level
Exterior
Fence Full
Roof Type Asphalt Shing
Porch Deck
Lot Frontage 20.03
Lot Depth 80.0
Garage No
Building
Lot Description Urban, Rectangular, Park, Public Transit, Rec./Community Centre, Shopping Nearby
Faces Barton St - Barnesdale Ave N
Foundation Concrete Block
Sewer Sewer (Municipal)
Water Municipal-Metered
Architectural Style Two Story
Structure Type Brick, Insulbrick, Vinyl Siding
New Construction No
Others
Tax ID 172170147
Ownership Freehold/None
Read Less
Want to know what your home might be worth? Contact us for a FREE valuation!

Our team is ready to help you sell your home for the highest possible price ASAP
GET MORE INFORMATION





