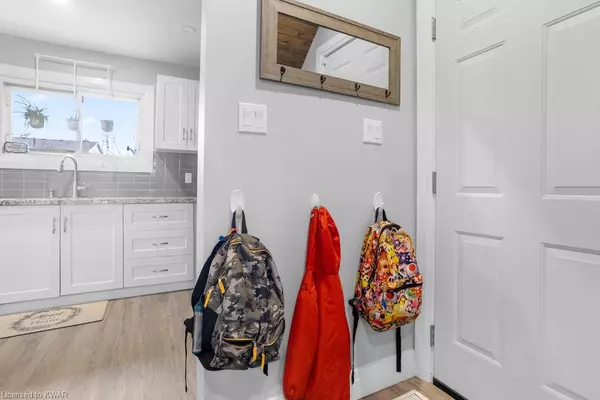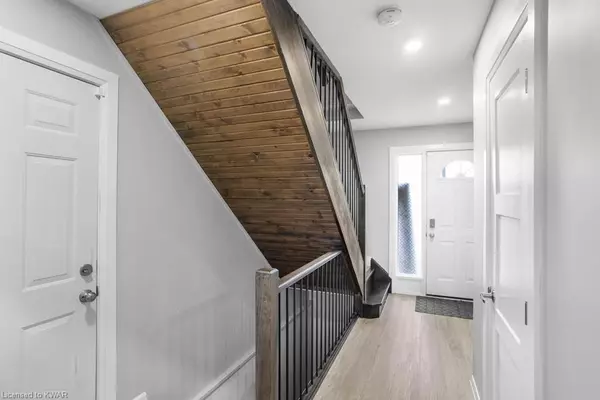$535,000
$549,900
2.7%For more information regarding the value of a property, please contact us for a free consultation.
7 Edmunds Crescent London, ON N5Z 4J1
3 Beds
3 Baths
1,059 SqFt
Key Details
Sold Price $535,000
Property Type Single Family Home
Sub Type Single Family Residence
Listing Status Sold
Purchase Type For Sale
Square Footage 1,059 sqft
Price per Sqft $505
MLS Listing ID 40357910
Sold Date 01/27/23
Style Two Story
Bedrooms 3
Full Baths 2
Half Baths 1
Abv Grd Liv Area 1,552
Originating Board Waterloo Region
Year Built 1974
Annual Tax Amount $2,574
Property Description
Fresh and Fabulous 2 story family home. 3 bedrooms, 3 bathrooms, fenced yard, and finished basement to tick ALL your boxes! This home has been lovingly renovated from top to bottom over the past 2 years. Powder room on the main level, newer kitchen with stainless appliances, granite counters, and a cute bonus coffee bar. Bright and airy living and dining with sliding doors to the fully fenced backyard, large deck (2021) and playground for the kiddo's. Upstairs continues with the newer flooring, updated 4pc bathroom, two bedrooms, and the Primary room with a walk-in closet. Basement was finished in 2020 to add a rec-room and 4pc bathroom. Bonuses include: owned HWT, shingles 2018, plumbing & electrical updates 2019, gas fireplace insert, furnace/AC 2019. Located on a quiet residential street close to schools, parks, and shopping. Just move in and enjoy!
Location
Province ON
County Middlesex
Area South
Zoning R1-3
Direction COMMISSIONERS RD EAST TO POND MILLS RD, TURN SOUTH TO DEVERON CRES, TURN LEFT TO EDMUNDS CRES
Rooms
Other Rooms Playground, Shed(s)
Basement Partial, Finished
Kitchen 1
Interior
Heating Forced Air
Cooling Central Air
Fireplaces Type Electric
Fireplace Yes
Appliance Water Heater Owned, Built-in Microwave, Dishwasher, Dryer, Hot Water Tank Owned, Refrigerator, Stove, Washer
Laundry In Basement
Exterior
Exterior Feature Landscaped
Parking Features Interlock
Fence Full
Roof Type Asphalt Shing
Porch Deck
Lot Frontage 44.45
Garage No
Building
Lot Description Urban, Park, Place of Worship, Playground Nearby, School Bus Route, Schools, Shopping Nearby
Faces COMMISSIONERS RD EAST TO POND MILLS RD, TURN SOUTH TO DEVERON CRES, TURN LEFT TO EDMUNDS CRES
Foundation Poured Concrete
Sewer Sewer (Municipal)
Water Municipal-Metered
Architectural Style Two Story
Structure Type Brick Veneer
New Construction No
Others
Tax ID 084800040
Ownership Freehold/None
Read Less
Want to know what your home might be worth? Contact us for a FREE valuation!

Our team is ready to help you sell your home for the highest possible price ASAP
GET MORE INFORMATION





