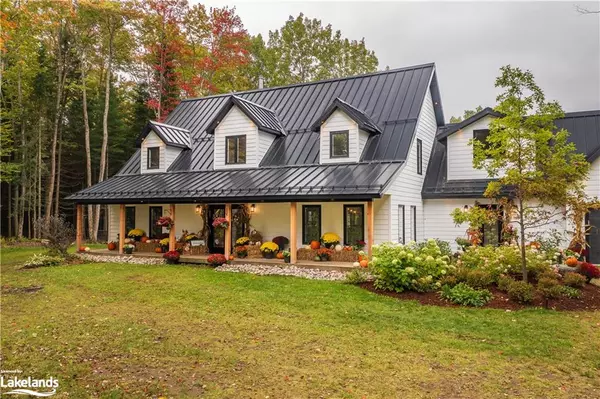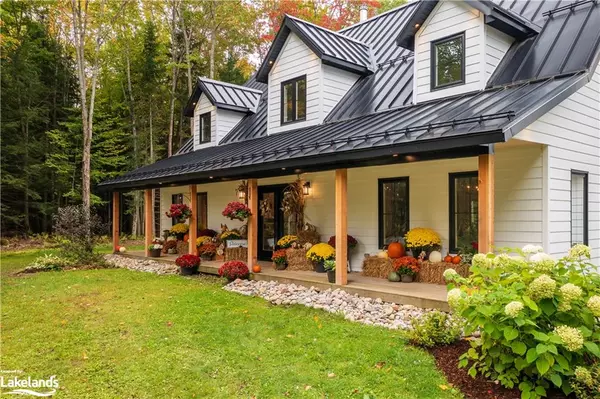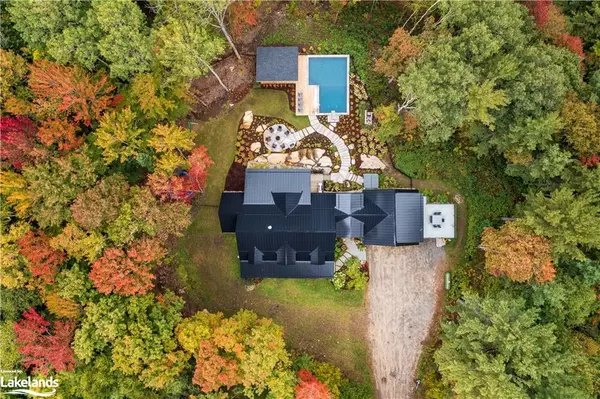$2,000,000
$2,295,000
12.9%For more information regarding the value of a property, please contact us for a free consultation.
205 Stephenson Road 1 W Bracebridge, ON P0B 1X4
6 Beds
3 Baths
4,532 SqFt
Key Details
Sold Price $2,000,000
Property Type Single Family Home
Sub Type Single Family Residence
Listing Status Sold
Purchase Type For Sale
Square Footage 4,532 sqft
Price per Sqft $441
MLS Listing ID 40330665
Sold Date 10/09/22
Style Two Story
Bedrooms 6
Full Baths 3
Abv Grd Liv Area 4,532
Originating Board The Lakelands
Year Built 2004
Annual Tax Amount $4,296
Lot Size 70.640 Acres
Acres 70.64
Property Description
Welcome home to your "like new" luxury escape sitting on 70 acres, situated between Bracebridge and Huntsville. Professionally renovated and decorated inside and out, this home offers everything on your wish list with room to expand to your hearts content. 4,500 sq ft, 6 bed, 3 full baths, 3 season room, potential in-law suite or nanny's quarters. Great room with built in wall unit, beautiful wood fireplace, in wall speakers, brand new entertainment kitchen with bar, huge peninsula with lots of seating and open space. The private 70 acre, beautifully landscaped property has an award-winning saltwater pool, hot tub, landscape lighting, flagstone fire pit, 3 ponds and a 1 km dirt bike/sled track. 3 car attached garage with gym plus additional 40' x 60' gas heated workshop and storage containers provides more than enough storage. This special property is one that can't be missed.
Location
Province ON
County Muskoka
Area Bracebridge
Zoning RU, EP1, SR1
Direction LONE PINE DRIVE THEN LEFT ON STEPHENSON ROAD 1 WEST THEN LEFT TO #205
Rooms
Other Rooms Storage, Workshop, Other
Basement None
Kitchen 1
Interior
Interior Features In-law Capability
Heating Radiant Floor, Radiant
Cooling Wall Unit(s)
Fireplaces Number 1
Fireplaces Type Family Room, Wood Burning
Fireplace Yes
Window Features Window Coverings
Appliance Bar Fridge, Water Heater Owned, Built-in Microwave, Dishwasher, Dryer, Refrigerator, Washer
Laundry Laundry Room
Exterior
Exterior Feature Landscape Lighting, Landscaped, Lawn Sprinkler System, Privacy, Storage Buildings, Year Round Living
Parking Features Attached Garage, Garage Door Opener, Gravel
Garage Spaces 3.0
Pool In Ground, Salt Water, Other
Utilities Available Cell Service, Electricity Connected
Waterfront Description Pond, Lake/Pond
View Y/N true
View Pond, Pool, Trees/Woods
Roof Type Metal
Handicap Access Open Floor Plan
Porch Deck, Porch
Garage Yes
Building
Lot Description Rural, Rectangular, Landscaped, Major Highway, School Bus Route
Faces LONE PINE DRIVE THEN LEFT ON STEPHENSON ROAD 1 WEST THEN LEFT TO #205
Foundation Poured Concrete
Sewer Septic Tank
Water Drilled Well, Well
Architectural Style Two Story
Structure Type Vinyl Siding
New Construction Yes
Schools
Elementary Schools Monsignor Michael O'Leary, Macaulay Public
High Schools Bracebridge & Muskoka Lakes Secondary
Others
Senior Community false
Tax ID 481190358
Ownership Freehold/None
Read Less
Want to know what your home might be worth? Contact us for a FREE valuation!

Our team is ready to help you sell your home for the highest possible price ASAP
GET MORE INFORMATION





