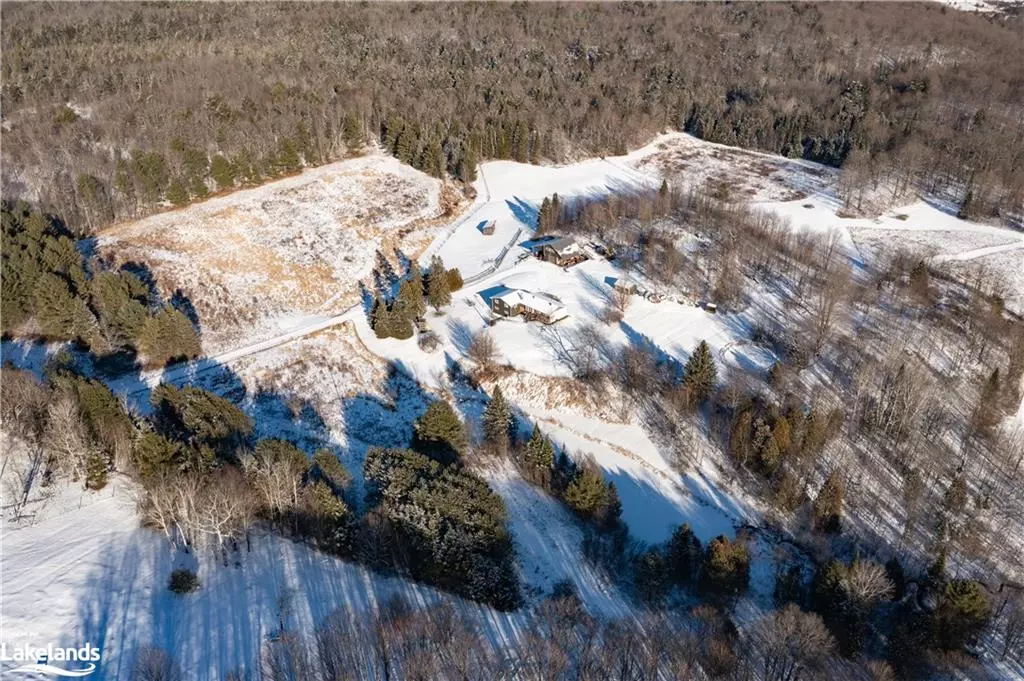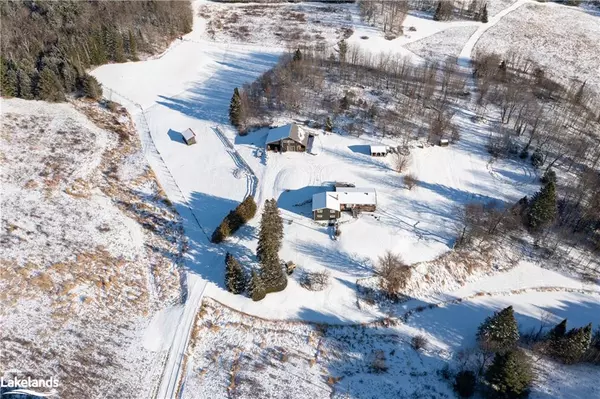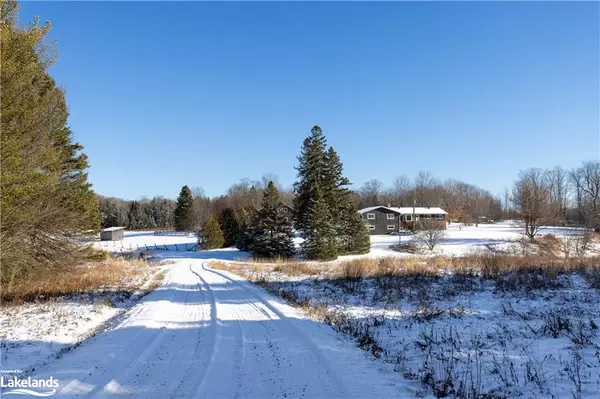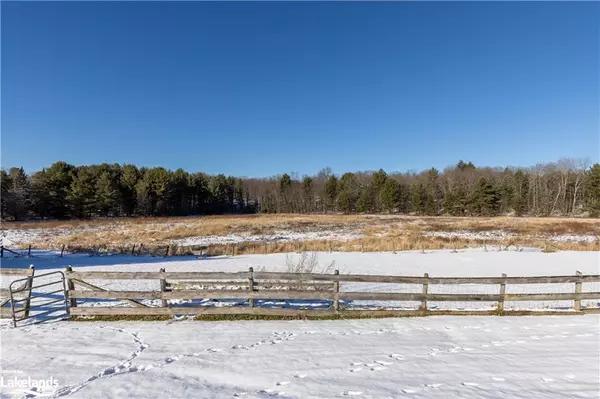$1,530,500
$1,649,900
7.2%For more information regarding the value of a property, please contact us for a free consultation.
1038 Olsen Road Muskoka Lakes, ON P0B 1E0
4 Beds
3 Baths
1,176 SqFt
Key Details
Sold Price $1,530,500
Property Type Single Family Home
Sub Type Single Family Residence
Listing Status Sold
Purchase Type For Sale
Square Footage 1,176 sqft
Price per Sqft $1,301
MLS Listing ID 40350616
Sold Date 12/23/22
Style Bungalow Raised
Bedrooms 4
Full Baths 2
Half Baths 1
Abv Grd Liv Area 2,232
Originating Board The Lakelands
Annual Tax Amount $2,245
Lot Size 150.000 Acres
Acres 150.0
Property Description
Extraordinary Offering! It is not very often that 150+/- Ac of ultimate privacy with bordering creek, enveloping fields, rolling hills, mature forest, private pond, countless apple trees, beautiful trails, 45 Ac of open meadows & sunrise to sunset serenity all become available in one property. Welcome to 1038 Olsen Road in Muskoka Lakes! A long private driveway welcomes you to this piece of paradise! Anticipation builds as you wait for the residence to come into view! Beautifully set amidst this stunning property is a 4 bdrm, 3 bath residence with in-law suite on the walkout level & 2.5 car garage. The fully insulated, heated 24 x 36' shop w/ main floor 10' ceilings & 8' 2nd floor, includes 20' & 10' lean-to on either side! There are 4Ac of horse paddock, a run-in shed, round pen & implement shed. This inviting home offers open concept living w/generous living & dining while highlighting a gorgeous kitchen featuring a massive island with seating, bar fridge, prep sink, Titanium leathered granite countertops, undercab lighting & stainless-steel appliances. An entertainer's dream with direct access to an expansive back deck. The main floor features an office, beautifully appointed primary room, 4 pc bath, guest bedroom & 2 pc ensuite. Over the garage, an additional 660 sq ft directly off the office is a blank canvas offering a world of possibilities. On the lower level, the kitchenette &living room w/cozy woodstove have direct access from the garage & provide 2 bdrms, newly renovated 3 pc bath & laundry. This picturesque backdrop continues as you explore the inviting pathways throughout the open meadows into the back fields, enjoy captivating views, hike the forest & meander down to the pond. This once in a lifetime property is stunning in every season - you will love embracing the natural beauty & boundless wildlife it has to offer. An artisan's retreat, a farmer's heaven, a contractor's dream, an outdoor enthusiast's sanctuary…the possibilities are endless.
Location
Province ON
County Muskoka
Area Muskoka Lakes
Zoning RU1, OS2 & EP1
Direction From Huntsville; 141 West - Windermere Rd/Muskoka District Road 4 - Doherty Rd - Olsen Rd From Bracebridge; Hwy 118 west to Hewlitt Road to Falkenburg to Doherty to Olsen Rd
Rooms
Basement Walk-Out Access, Full, Finished
Kitchen 2
Interior
Heating Forced Air-Propane
Cooling Central Air
Fireplaces Type Wood Burning Stove
Fireplace Yes
Appliance Water Heater Owned
Laundry Lower Level
Exterior
Exterior Feature Year Round Living
Parking Features Attached Garage, Detached Garage
Garage Spaces 2.5
Waterfront Description River/Stream
Roof Type Asphalt Shing
Garage Yes
Building
Lot Description Rural, Ample Parking, Open Spaces, Trails
Faces From Huntsville; 141 West - Windermere Rd/Muskoka District Road 4 - Doherty Rd - Olsen Rd From Bracebridge; Hwy 118 west to Hewlitt Road to Falkenburg to Doherty to Olsen Rd
Foundation Concrete Block
Sewer Septic Tank
Water Drilled Well
Architectural Style Bungalow Raised
Structure Type Vinyl Siding, Wood Siding
New Construction No
Others
Tax ID 481600106
Ownership Freehold/None
Read Less
Want to know what your home might be worth? Contact us for a FREE valuation!

Our team is ready to help you sell your home for the highest possible price ASAP
GET MORE INFORMATION





