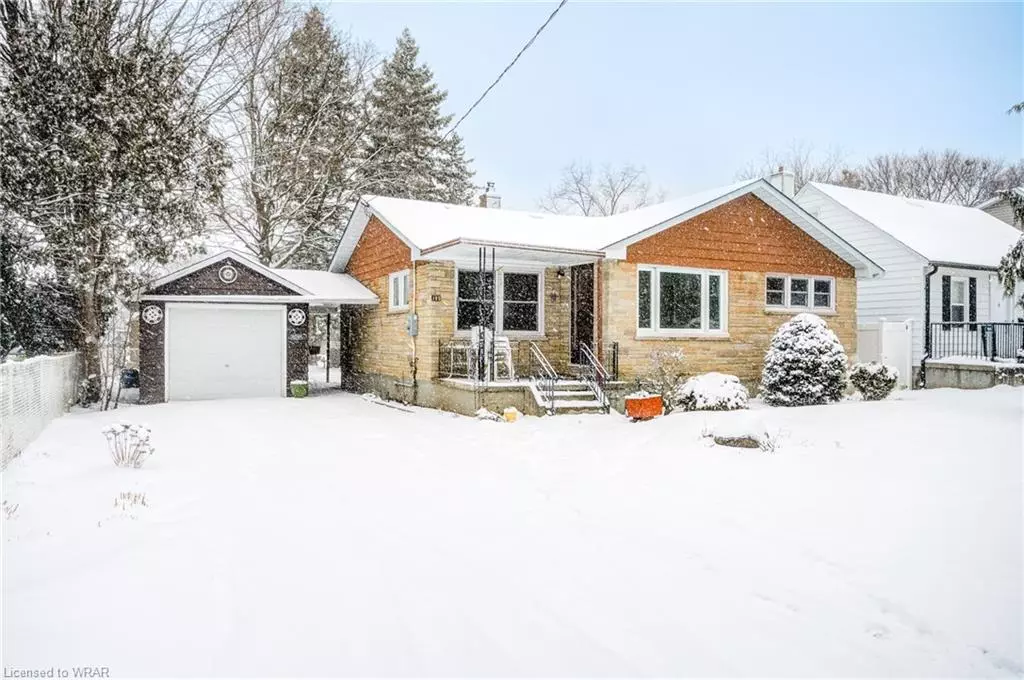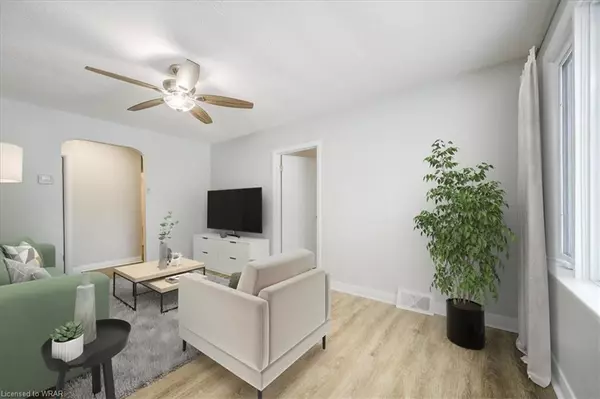$480,000
$485,000
1.0%For more information regarding the value of a property, please contact us for a free consultation.
185 Harley Street London, ON N5Y 2C3
4 Beds
1 Bath
1,000 SqFt
Key Details
Sold Price $480,000
Property Type Single Family Home
Sub Type Single Family Residence
Listing Status Sold
Purchase Type For Sale
Square Footage 1,000 sqft
Price per Sqft $480
MLS Listing ID 40369051
Sold Date 02/02/23
Style Bungalow
Bedrooms 4
Full Baths 1
Abv Grd Liv Area 1,000
Originating Board Waterloo Region
Year Built 1956
Annual Tax Amount $2,887
Property Description
Welcome home to this bright and clean 4 bedroom bungalow on a 60' wide lot close to schools, parks and all amenities. Fresh paint in the main living areas create a move in ready feel in this well cared for, carpet free home. A stunning bathroom renovation with tasteful and timeless finishes has the wow factor you are looking for. Arched entryways have been preserved along with the front door giving this family home, in a mature treed neighborhood, a unique flavor. The side entry to the home is closed off with a glass paneled door keeping the mudroom out of view. Large windows give this home lots of natural light and offer an open airy space for you to relax and entertain. The single garage has a covered walk to the side entrance and offers easy access to the partially fenced back yard. This home is close to public transit, 6 minutes from Fanchawe College and an easy 15 min drive to highway 401 for commuting. Shopping, entertainment and parks are right around the corner making this home an easy live in area. The basement is ready for your creativity and has a rough in. Book your private showing, fall in love and make an offer today!
Location
Province ON
County Middlesex
Area East
Zoning R1-5
Direction EAST FROM ADELAIDE ST. N. ON CHEAPSIDE TO HARLEY ST. TURN NORTH
Rooms
Basement Full, Unfinished
Kitchen 1
Interior
Heating Forced Air, Natural Gas
Cooling Central Air
Fireplace No
Window Features Window Coverings
Appliance Water Heater Owned, Dryer, Refrigerator, Stove, Washer
Laundry In Basement
Exterior
Parking Features Detached Garage
Garage Spaces 1.0
Fence Fence - Partial
Roof Type Asphalt Shing
Porch Patio, Porch
Lot Frontage 60.0
Lot Depth 108.42
Garage Yes
Building
Lot Description Urban, Airport, Park, Place of Worship, Playground Nearby, Rec./Community Centre, Schools, Shopping Nearby
Faces EAST FROM ADELAIDE ST. N. ON CHEAPSIDE TO HARLEY ST. TURN NORTH
Foundation Concrete Block
Sewer Sewer (Municipal)
Water Municipal
Architectural Style Bungalow
Structure Type Brick Veneer, Cement Siding
New Construction No
Schools
Elementary Schools Knollwood P. S., Blessed Sacrament
High Schools S.S., John Paul Ii S.S.
Others
Ownership Freehold/None
Read Less
Want to know what your home might be worth? Contact us for a FREE valuation!

Our team is ready to help you sell your home for the highest possible price ASAP
GET MORE INFORMATION





