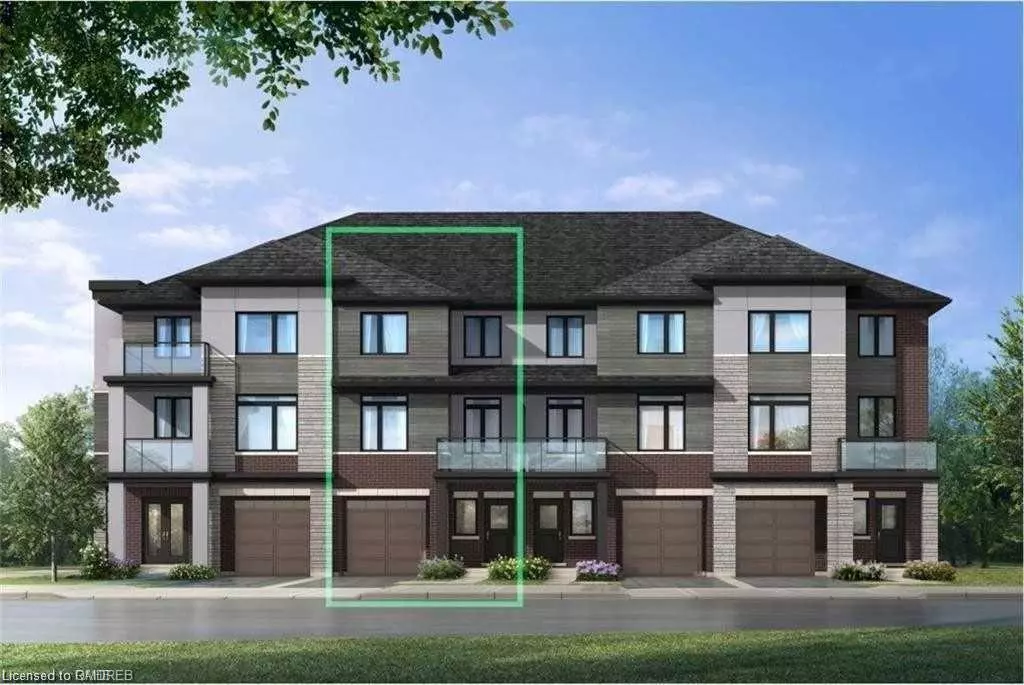$630,000
$639,900
1.5%For more information regarding the value of a property, please contact us for a free consultation.
590 North Service Road #114 Stoney Creek, ON L8E 5A6
2 Beds
2 Baths
1,288 SqFt
Key Details
Sold Price $630,000
Property Type Townhouse
Sub Type Row/Townhouse
Listing Status Sold
Purchase Type For Sale
Square Footage 1,288 sqft
Price per Sqft $489
MLS Listing ID 40365334
Sold Date 02/10/23
Style 3 Storey
Bedrooms 2
Full Baths 1
Half Baths 1
HOA Y/N Yes
Abv Grd Liv Area 1,288
Originating Board Oakville
Year Built 2020
Annual Tax Amount $3,651
Property Description
Gorgeous Freehold Townhouse 3 Baths/9Ft Ceiling On Main Flr & Ground Flr/Wide Plank Light Grey Flooring Throughout/Ceramic In Den/Media Rm/State Of The Art Kitchen/Smart Home Technology/Ecobee Thermostat/Push Button Door Lock/Spacious,Bright Open Concept Layout With Good-Sized Private Balcony/Walk To Lake,Yacht Club,New Go Station,Costco,Metro/ Court Location W/Extra Parking/South Exposure. Ideal For First-Time Home Buyers Or Investors.**** EXTRAS **** $18K+In Luxury Upgrades/Quartz Bkfst Bar & Kit Counter/Crown Moulding&Valance To Kitchen Cabinets/Upgraded Faucet &Fixtures/Stainless Steel Fridge,Microwave,B/I Fan,S/S Stove,B/I Dwshr/9 Luxurious Potlights/2nd Flr Laundry,4Pc &3Pc Ensuite
Location
Province ON
County Hamilton
Area 51 - Stoney Creek
Zoning R2
Direction QEW to Fruitland Road to North Service Road
Rooms
Basement None
Kitchen 1
Interior
Interior Features Water Meter
Heating Forced Air, Natural Gas
Cooling Central Air
Fireplace No
Appliance Water Heater, Built-in Microwave, Dishwasher, Refrigerator, Stove
Laundry In-Suite
Exterior
Exterior Feature Balcony
Parking Features Attached Garage, Asphalt
Garage Spaces 1.0
Waterfront Description Lake/Pond
Roof Type Asphalt Shing
Lot Frontage 20.46
Lot Depth 41.35
Garage Yes
Building
Lot Description Urban, Rectangular, Marina, Park
Faces QEW to Fruitland Road to North Service Road
Foundation Concrete Perimeter, Slab
Sewer Sewer (Municipal)
Water Municipal
Architectural Style 3 Storey
Structure Type Brick Front, Stone, Stucco
New Construction Yes
Others
HOA Fee Include Road Access
Tax ID 173471767
Ownership Freehold/None
Read Less
Want to know what your home might be worth? Contact us for a FREE valuation!

Our team is ready to help you sell your home for the highest possible price ASAP
GET MORE INFORMATION





