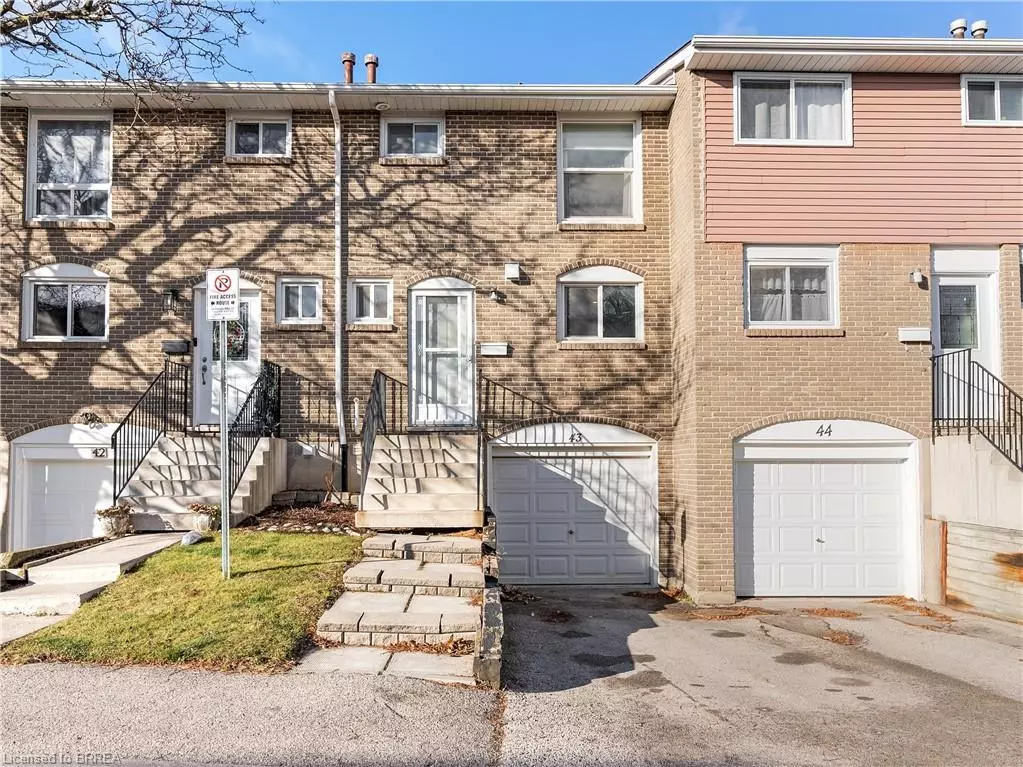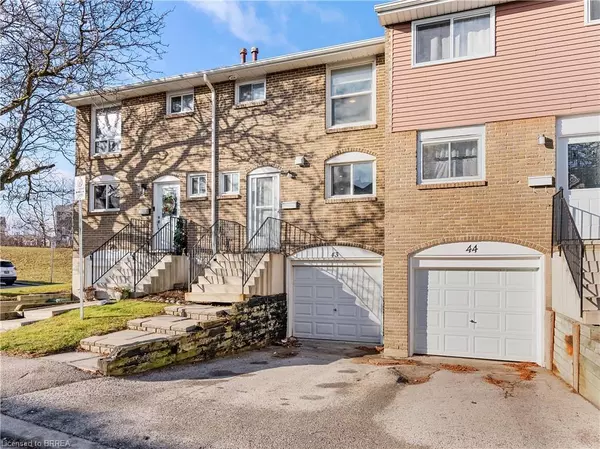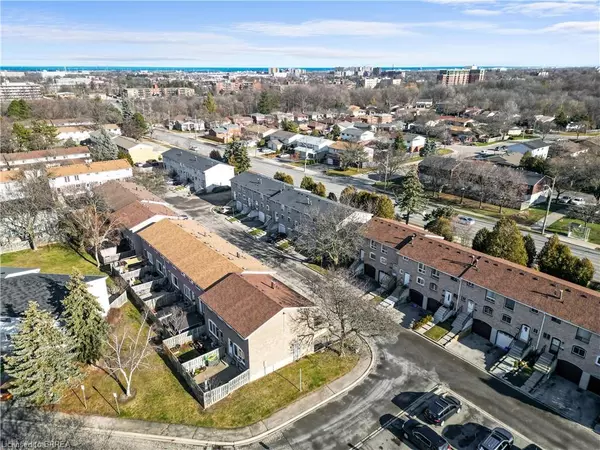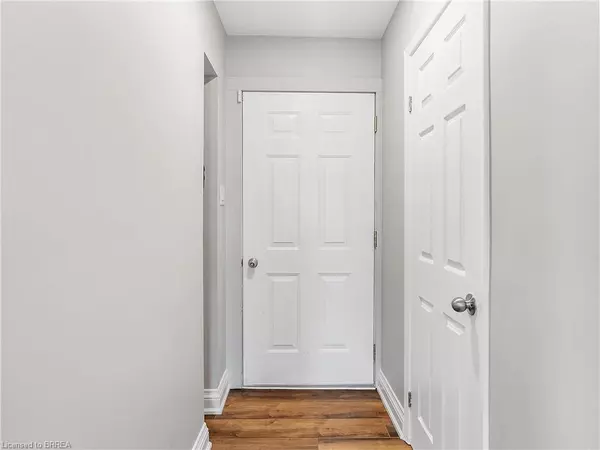$522,000
$525,000
0.6%For more information regarding the value of a property, please contact us for a free consultation.
120 Quigley Road #43 Hamilton, ON L8K 6L4
3 Beds
2 Baths
1,026 SqFt
Key Details
Sold Price $522,000
Property Type Townhouse
Sub Type Row/Townhouse
Listing Status Sold
Purchase Type For Sale
Square Footage 1,026 sqft
Price per Sqft $508
MLS Listing ID 40359115
Sold Date 01/06/23
Style Two Story
Bedrooms 3
Full Baths 1
Half Baths 1
HOA Fees $400/mo
HOA Y/N Yes
Abv Grd Liv Area 1,026
Originating Board Brantford
Year Built 1976
Annual Tax Amount $2,241
Property Description
Centrally located and beautifully updated, this 3 bedroom 1 1/2 bath 2 story town home offers a open concept main floor, with a new kitchen, 2 piece bath, beautiful flooring and large windows. Think of the meals you can create while entertaining!!! Upstairs you will fine 3 large bedroom and a updated 4 piece bath. Views of the green space behind can be seen from two of the three bedrooms. The basement features access to the garage, laundry, and a open space ready for your imagination. Not holding offers and not priced for bidding wars. You're just 3 minutes from the Red Hill, 5 minutes from the QEW and 5 minutes from Eastgage Mall. You're also close to schools, public transit, and major amenities. Opportunities like this one don't come up often!
Location
Province ON
County Hamilton
Area 28 - Hamilton East
Zoning E-2/S-327
Direction Take the Red Hill, use the King Street exit. Drive east on King St, make a right and go south on Quigley Rd
Rooms
Basement Full, Unfinished
Kitchen 1
Interior
Interior Features Other
Heating Forced Air
Cooling Central Air
Fireplace No
Laundry In Basement
Exterior
Parking Features Attached Garage, Asphalt
Garage Spaces 1.0
Roof Type Asphalt Shing
Garage Yes
Building
Lot Description Urban, Highway Access, Major Highway, Open Spaces, Public Transit, Shopping Nearby
Faces Take the Red Hill, use the King Street exit. Drive east on King St, make a right and go south on Quigley Rd
Foundation Poured Concrete
Sewer Sewer (Municipal)
Water Municipal
Architectural Style Two Story
Structure Type Brick
New Construction No
Others
HOA Fee Include C.A.M.,Common Elements,Maintenance Grounds,Other,Parking,Property Management Fees,Water
Tax ID 180580043
Ownership Condominium
Read Less
Want to know what your home might be worth? Contact us for a FREE valuation!

Our team is ready to help you sell your home for the highest possible price ASAP
GET MORE INFORMATION





