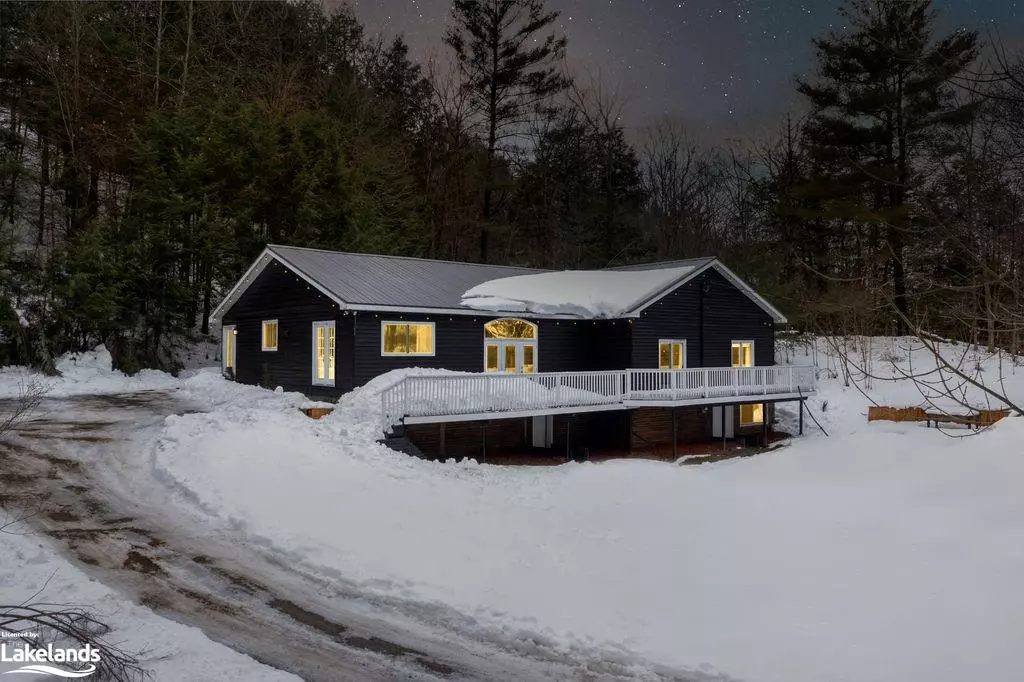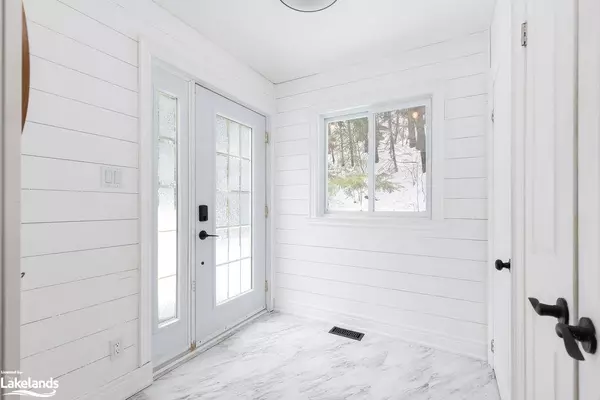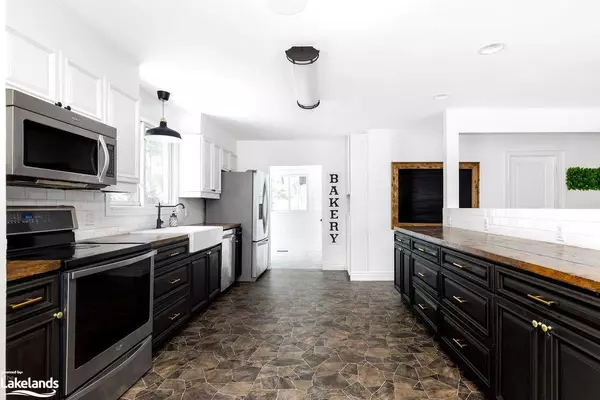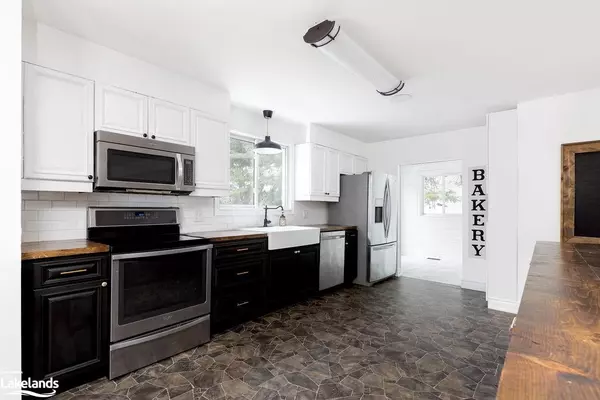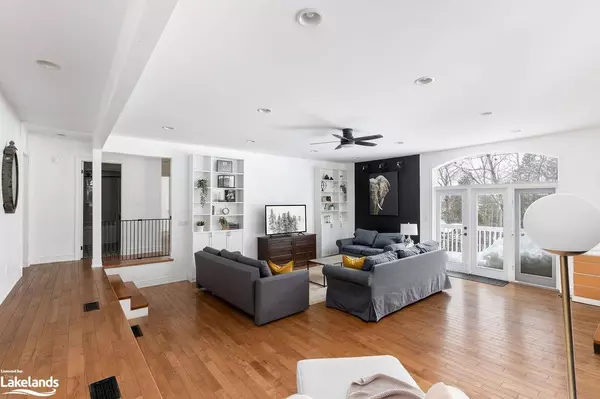$695,000
$699,900
0.7%For more information regarding the value of a property, please contact us for a free consultation.
910 Muskoka District Road 118 West Bracebridge, ON P1L 1W8
5 Beds
2 Baths
2,406 SqFt
Key Details
Sold Price $695,000
Property Type Single Family Home
Sub Type Single Family Residence
Listing Status Sold
Purchase Type For Sale
Square Footage 2,406 sqft
Price per Sqft $288
MLS Listing ID 40355343
Sold Date 01/20/23
Style Bungalow
Bedrooms 5
Full Baths 2
Abv Grd Liv Area 2,406
Originating Board The Lakelands
Year Built 1974
Annual Tax Amount $3,238
Lot Size 6.610 Acres
Acres 6.61
Property Description
This home has it all, just imagine entertaining friends and family pool side or hosting holiday feasts in the open concept farm house style kitchen and living room. This property offers you all the space you need inside and out. The home itself offers over 2400 square feet with 5 bedrooms and 2 bathrooms. Utilize the rooms however you want and need. Create a home gym, office or studio. Enjoy the hardwood floors that run through out the home and unique tile flooring in the two bathrooms and laundry room. Outside of the home you have close to 7 acres to make your own and explore. A few other outside amenities are; the inground pool, pool shed, storage shed, fire pit and large deck that spans the entire front of the house. Not ready to move in yet or thinking of investing? This property was a very successful AirBnB destination during 2021. Stay warm during the Muskoka winters with the forced air propane furnace that was installed brand new in 2021. Pool liner was replaced in 2015, cover replaced in 2018 and a new pump was installed in 2021.
Location
Province ON
County Muskoka
Area Bracebridge
Zoning RU
Direction Follow Muskoka Road 118 West, continue and turn left at property. SOP.
Rooms
Other Rooms Shed(s)
Basement Separate Entrance, Partial, Unfinished, Sump Pump
Kitchen 1
Interior
Interior Features High Speed Internet, Ceiling Fan(s), Water Treatment
Heating Forced Air-Propane
Cooling None
Fireplace No
Window Features Window Coverings
Appliance Dishwasher, Dryer, Freezer, Microwave, Refrigerator, Stove, Washer
Laundry Main Level
Exterior
Exterior Feature Landscaped, Lighting
Parking Features Gravel
Pool In Ground
Utilities Available Cell Service, Electricity Connected, Recycling Pickup, Phone Connected, Propane
View Y/N true
View Golf Course, Meadow, Pool, Trees/Woods
Roof Type Metal
Porch Deck
Garage No
Building
Lot Description Rural, Beach, Campground, Near Golf Course, Hospital, Marina, Park, Playground Nearby, Public Transit, School Bus Route, Schools, Shopping Nearby
Faces Follow Muskoka Road 118 West, continue and turn left at property. SOP.
Foundation Concrete Perimeter
Sewer Septic Tank
Water Dug Well
Architectural Style Bungalow
Structure Type Vinyl Siding
New Construction No
Schools
Elementary Schools Monck Public School, Monsignor Michael O'Leary School
High Schools Bracebridge And Muskoka Lakes Secondary School
Others
Ownership Freehold/None
Read Less
Want to know what your home might be worth? Contact us for a FREE valuation!

Our team is ready to help you sell your home for the highest possible price ASAP
GET MORE INFORMATION

