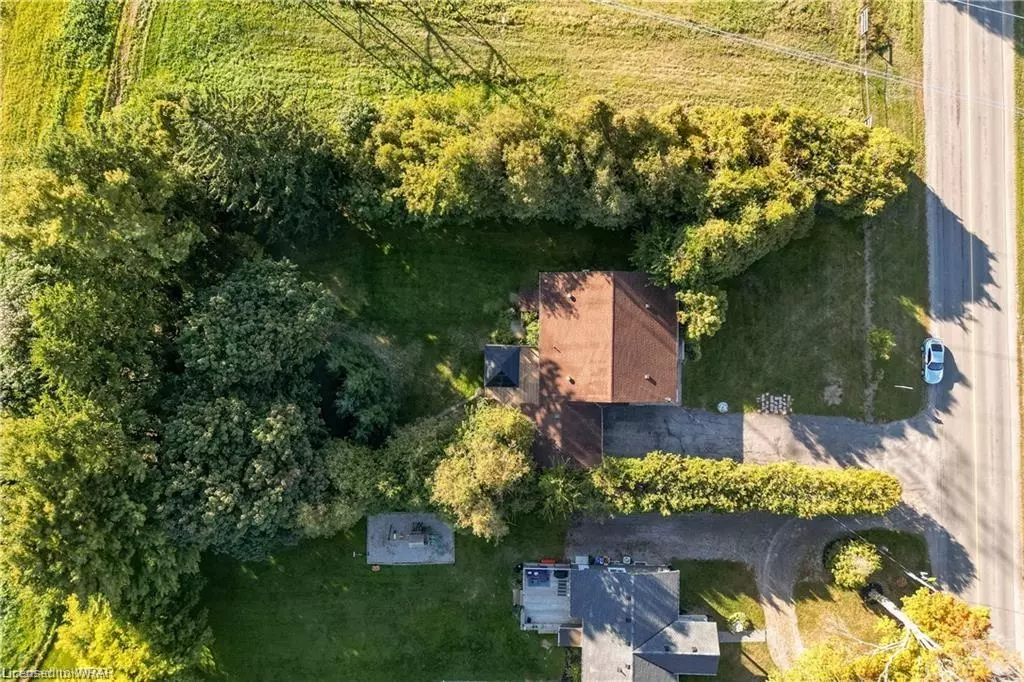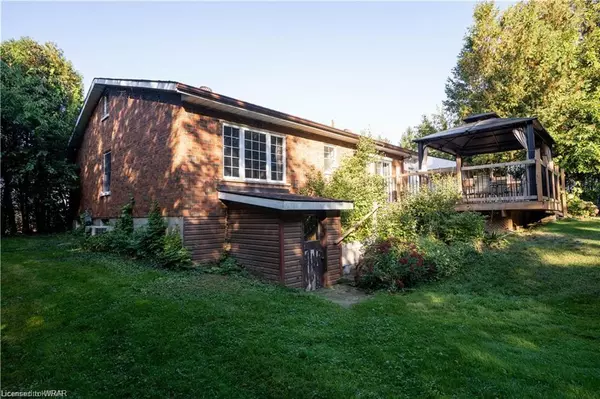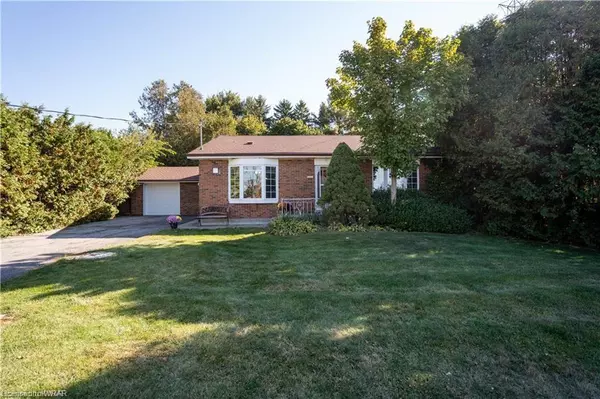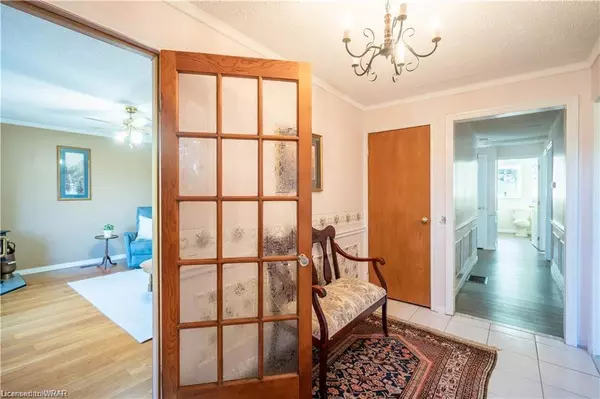$785,000
$799,000
1.8%For more information regarding the value of a property, please contact us for a free consultation.
715 Lynden Road Ancaster, ON L0R 1T0
4 Beds
1 Bath
1,430 SqFt
Key Details
Sold Price $785,000
Property Type Single Family Home
Sub Type Single Family Residence
Listing Status Sold
Purchase Type For Sale
Square Footage 1,430 sqft
Price per Sqft $548
MLS Listing ID 40369507
Sold Date 02/13/23
Style Bungalow
Bedrooms 4
Full Baths 1
Abv Grd Liv Area 2,014
Originating Board Waterloo Region
Year Built 1958
Annual Tax Amount $4,392
Property Description
MAKE A MOVE TO THE COUNTRY. Welcome to 715 Lynden Rd; a thoughtfully designed bungalow sitting on 1/2 an acre in the sought after town of Lynden. As you enter the front foyer you are greeted by a spacious entryway, with room enough for a bench and cabinets to store your outdoor items. To your left, through the glass door, you are welcomed into the formal living room complete with a gas fireplace and a bay window with a beautiful view of the country landscape. This room opens into a large dining area with enough room for the whole family on those special occasions. The beautiful flooring continues throughout both rooms. The eat-in kitchen is flooded with natural night thanks to the sliding doors leading you outside to a large deck that was recently built in May 2020. The flooring in the kitchen and mud room were updated last year (2021). This home has 3 good sized bedrooms on the main level two of which have large windows with beautiful views of the property. Make sure you open each door on the main level as one will lead you to a BONUS attic space, large enough to be used as a kid's space or storage room. Downstairs you will find the perfect opportunity for an in-law suite with a separate entrance leading to the backyard. Another large bedroom, a large living area, and a second room that could be used as a kitchen or dining room. The large utility room has plenty of storage and also features an exterior door leading to the backyard. The backyard is the perfect amount of space for country living. It's complete with a shed and an outbuilding which was used as a chicken coop in the past. There are two separate driveways on either side of the home, one for parking vehicles and another to store toys! The roof was updated in 2021 and new washer and dryer were purchased about 2 years ago. Furnace was installed in 2010. This home is close to parks, Lynden school and close access to the 403 to make commuting a breeze.
Location
Province ON
County Hamilton
Area 42 - Ancaster
Zoning A1
Direction Concession Rd 2 to Lynden Rd/ Governors Rd to Lynden Rd
Rooms
Basement Full, Partially Finished
Kitchen 1
Interior
Interior Features Ceiling Fan(s)
Heating Fireplace-Gas, Natural Gas
Cooling Central Air
Fireplace Yes
Window Features Window Coverings
Appliance Water Heater, Dishwasher, Dryer, Refrigerator, Stove, Washer
Exterior
Parking Features Attached Garage
Garage Spaces 1.0
Roof Type Asphalt Shing
Handicap Access Accessible Electrical and Environmental Controls
Lot Frontage 100.0
Lot Depth 223.0
Garage Yes
Building
Lot Description Rural, Ample Parking, Landscaped, Open Spaces, Place of Worship, Playground Nearby, Quiet Area, School Bus Route, Schools
Faces Concession Rd 2 to Lynden Rd/ Governors Rd to Lynden Rd
Foundation Concrete Perimeter, Concrete Block
Sewer Septic Tank
Water Dug Well
Architectural Style Bungalow
Structure Type Brick
New Construction No
Others
Tax ID 174080048
Ownership Freehold/None
Read Less
Want to know what your home might be worth? Contact us for a FREE valuation!

Our team is ready to help you sell your home for the highest possible price ASAP
GET MORE INFORMATION





