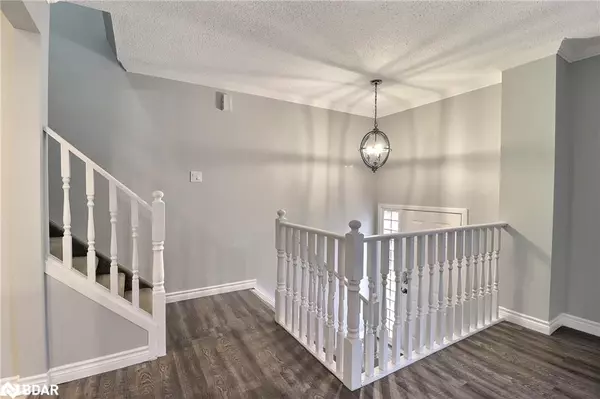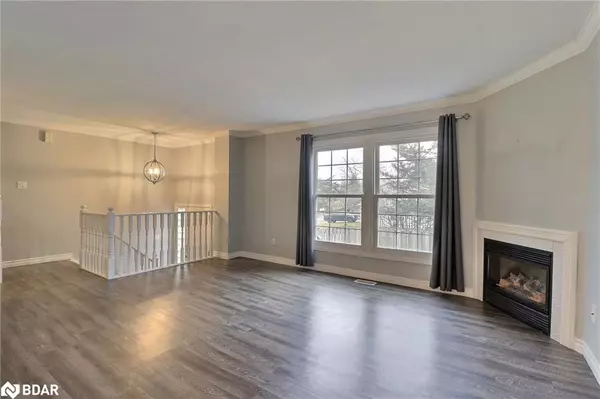$432,500
$465,000
7.0%For more information regarding the value of a property, please contact us for a free consultation.
631 Cranbrook Road #28 London, ON N6K 2Y4
3 Beds
2 Baths
1,070 SqFt
Key Details
Sold Price $432,500
Property Type Townhouse
Sub Type Row/Townhouse
Listing Status Sold
Purchase Type For Sale
Square Footage 1,070 sqft
Price per Sqft $404
MLS Listing ID 40363032
Sold Date 02/01/23
Style Two Story
Bedrooms 3
Full Baths 1
Half Baths 1
HOA Fees $315/mo
HOA Y/N Yes
Abv Grd Liv Area 1,577
Originating Board Barrie
Year Built 1976
Annual Tax Amount $2,361
Property Description
Visit REALTOR website for additional information. Welcome to #28-631 Cranbrook Road located in a Small, Quiet Condo Community in the sought after Westmount Neighbourhood. Out front is a private, exclusive use Courtyard/Patio area which is fully fenced with ature trees, perfect for entertaining or family BBQ's. The Main floor features a Living Room with corner Gas Fireplace and loads of natural light, Dining Room & bright Kitchen with Breakfast Bar, Butcher Block Countertops, Subway Tile Backsplash and Stainless Steel Appliances. The 2nd floor has a large Primary Bedroom with Walk In Closet, Ensuite privileges & 2nd Vanity for added convenience. 2nd spacious Bedroom and 4PC Bath. Fully Finished basement with Family Room, 3rd Bedroom with large windows, 2PC Powder Room, Laundry & Storage Room. Close to schools, shopping, playgrounds, Springbank Park & bus route. Nothing to do but
move in!
Location
Province ON
County Middlesex
Area South
Zoning Row/Townhouse Attached
Direction From Commissioners Road West, South on Cranbrook Road, West on Knights Bridge Road to enter Driveway.
Rooms
Basement Full, Finished
Kitchen 1
Interior
Interior Features High Speed Internet, Ceiling Fan(s)
Heating Forced Air, Natural Gas
Cooling Central Air
Fireplaces Type Living Room, Gas
Fireplace Yes
Window Features Window Coverings
Appliance Water Heater, Dishwasher, Dryer, Refrigerator, Stove, Washer
Laundry In Basement, Laundry Room
Exterior
Exterior Feature Landscaped, Privacy
Parking Features Asphalt, Assigned
Fence Fence - Partial
Utilities Available Cable Connected, Cell Service, Electricity Connected, Garbage/Sanitary Collection, Natural Gas Connected, Street Lights, Phone Connected
Roof Type Asphalt Shing
Porch Terrace, Patio
Garage No
Building
Lot Description Urban, Corner Lot, Highway Access, Hospital, Landscaped, Library, Open Spaces, Park, Place of Worship, Playground Nearby, Public Parking, Public Transit, Quiet Area, Rec./Community Centre, Regional Mall, School Bus Route, Schools, Shopping Nearby, Skiing
Faces From Commissioners Road West, South on Cranbrook Road, West on Knights Bridge Road to enter Driveway.
Foundation Poured Concrete
Sewer Sewer (Municipal)
Water Municipal
Architectural Style Two Story
Structure Type Brick, Vinyl Siding
New Construction No
Others
HOA Fee Include Common Elements,Maintenance Grounds,Parking,Property Management Fees,Roof,Snow Removal
Ownership Condominium
Read Less
Want to know what your home might be worth? Contact us for a FREE valuation!

Our team is ready to help you sell your home for the highest possible price ASAP
GET MORE INFORMATION





