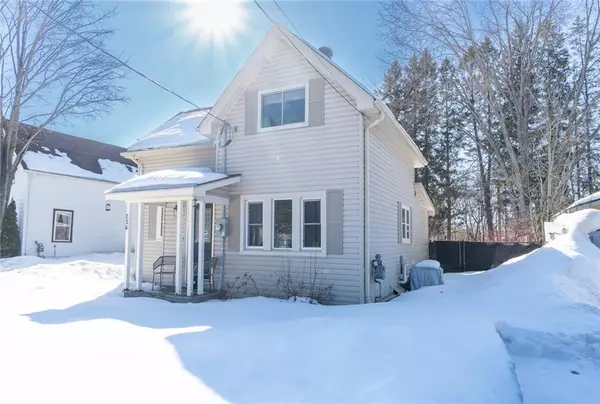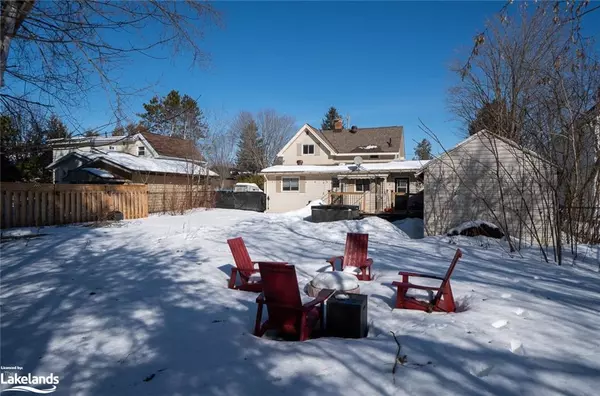$646,000
$649,900
0.6%For more information regarding the value of a property, please contact us for a free consultation.
236 Hiram Street Bracebridge, ON P1L 1R7
4 Beds
2 Baths
1,466 SqFt
Key Details
Sold Price $646,000
Property Type Single Family Home
Sub Type Single Family Residence
Listing Status Sold
Purchase Type For Sale
Square Footage 1,466 sqft
Price per Sqft $440
MLS Listing ID 40377064
Sold Date 02/24/23
Style 1.5 Storey
Bedrooms 4
Full Baths 2
Abv Grd Liv Area 1,466
Originating Board The Lakelands
Annual Tax Amount $2,581
Lot Size 8,755 Sqft
Acres 0.201
Property Description
STUNNING 1.5-STOREY HOME IDEALLY LOCATED NEAR ALL AMENITIES, BEAUTIFULLY AND PROFESSIONALLY DECORATED. FEATURES INCLUDE A BRIGHT AND INVITING FOYER WITH MANY NEWER WINDOWS WITH AN ENTRANCE TO THE BACKYARD AND DECK, A BEDROOM ON THE MAIN FLOOR WITH A FULL BATHROOM, A SUNFILLED FAMILY ROOM, A PRINCIPAL DINING ROOM, MAIN FLOOR LAUNDRY, 200 AMP SERVICE, FULLY FENCED YARD AND A BEAUTIFUL GARDEN INFRONT OF THE HOUSE, A DETACHED GARAGE OR A GYM, 2ND FLOOR OFFERS 3 BEDROOMS AND A FULL BATH, UPDATED ROOF AND WINDOWS.
Location
Province ON
County Muskoka
Area Bracebridge
Zoning R1
Direction between Ann and McDonald St., to #236 Hiram St.
Rooms
Basement Partial, Partially Finished
Kitchen 1
Interior
Interior Features High Speed Internet, Water Meter
Heating Forced Air, Natural Gas
Cooling Central Air
Fireplace No
Appliance Water Heater, Dishwasher
Laundry Inside, Main Level
Exterior
Exterior Feature Year Round Living
Parking Features Detached Garage, Asphalt
Garage Spaces 1.0
Fence Full
Utilities Available Cell Service, Garbage/Sanitary Collection, Natural Gas Connected, Recycling Pickup, Street Lights, Phone Connected
Roof Type Asphalt Shing
Porch Deck
Lot Frontage 66.0
Lot Depth 132.0
Garage Yes
Building
Lot Description Urban, Arts Centre, Beach, Business Centre, Campground, Dog Park, City Lot, Near Golf Course, Hospital, Landscaped, Library, Park, Place of Worship, Playground Nearby, Rec./Community Centre, School Bus Route, Schools, Shopping Nearby, Skiing, Trails
Faces between Ann and McDonald St., to #236 Hiram St.
Foundation Concrete Perimeter, Stone
Sewer Sewer (Municipal)
Water Municipal
Architectural Style 1.5 Storey
Structure Type Aluminum Siding
New Construction No
Schools
Elementary Schools Bps
High Schools Bmlss & St Domenics
Others
Senior Community false
Tax ID 481150353
Ownership Freehold/None
Read Less
Want to know what your home might be worth? Contact us for a FREE valuation!

Our team is ready to help you sell your home for the highest possible price ASAP
GET MORE INFORMATION





