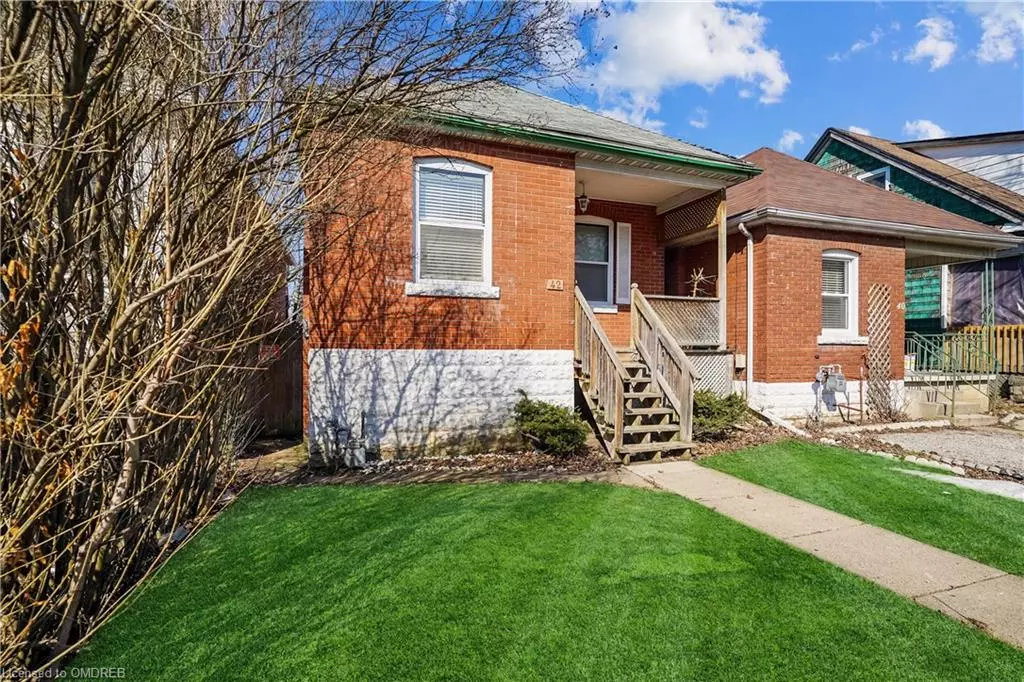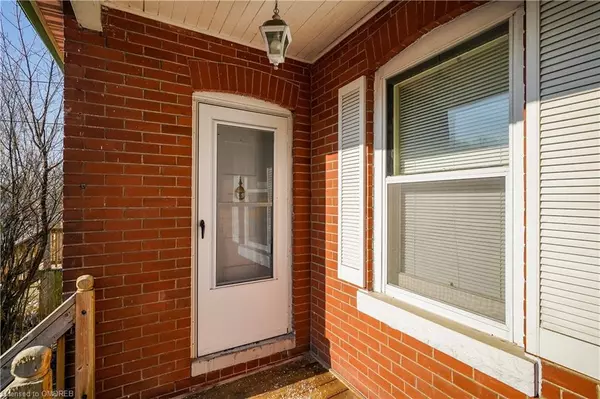$535,000
$549,900
2.7%For more information regarding the value of a property, please contact us for a free consultation.
42 East 21st Street Hamilton, ON L8V 2T2
3 Beds
1 Bath
800 SqFt
Key Details
Sold Price $535,000
Property Type Single Family Home
Sub Type Single Family Residence
Listing Status Sold
Purchase Type For Sale
Square Footage 800 sqft
Price per Sqft $668
MLS Listing ID 40380210
Sold Date 02/28/23
Style Bungalow
Bedrooms 3
Full Baths 1
Abv Grd Liv Area 800
Originating Board Oakville
Annual Tax Amount $2,707
Property Description
ATTENTION ALL HOME BUYER, CONTRACTORS AND INVESTORES: Affordable detached Brick bungalow with a deep lot 25X120 in the heart of the Hamilton Mountain. A cozy yet open living/dining/kitchen area with 2 comfortably-sized bedrooms and a 4-piece bath highlight the main floor. A large unfinished SPACE area with a multitude of possibilities for home renovations. Out back you'll enjoy a wooden deck, fully fenced yard, two parking spaces that include a single detached Garage+Driveway with lane/alley access. Steps away to trendy Concession St shopping, library,Mountain Brow Trail. Add in the incredible proximity to parks, schools, amenities, transit, hospitals & highways and you have a special opportunity in one of Hamilton's highest demand communities.
Location
Province ON
County Hamilton
Area 17 - Hamilton Mountain
Zoning Single-family detached
Direction SOUTH FROM CONCESSION, ON RIGHT SIDE, NORTH FROM CROCKETT, ON LEFT SIDE
Rooms
Basement Development Potential, Full, Partially Finished
Kitchen 1
Interior
Interior Features Other
Heating Natural Gas
Cooling None
Fireplace No
Window Features Window Coverings
Appliance Built-in Microwave, Dishwasher, Dryer, Refrigerator, Stove, Washer
Exterior
Parking Features Detached Garage
Garage Spaces 1.0
Roof Type Asphalt Shing
Lot Frontage 25.0
Lot Depth 120.0
Garage Yes
Building
Lot Description Urban, Near Golf Course, Highway Access, Hospital, Library, Park, Place of Worship, Playground Nearby, Public Parking, Public Transit, School Bus Route, Schools, Shopping Nearby
Faces SOUTH FROM CONCESSION, ON RIGHT SIDE, NORTH FROM CROCKETT, ON LEFT SIDE
Foundation Concrete Block
Sewer Sewer (Municipal)
Water Municipal
Architectural Style Bungalow
Structure Type Brick
New Construction No
Others
Tax ID 170540036
Ownership Freehold/None
Read Less
Want to know what your home might be worth? Contact us for a FREE valuation!

Our team is ready to help you sell your home for the highest possible price ASAP
GET MORE INFORMATION





