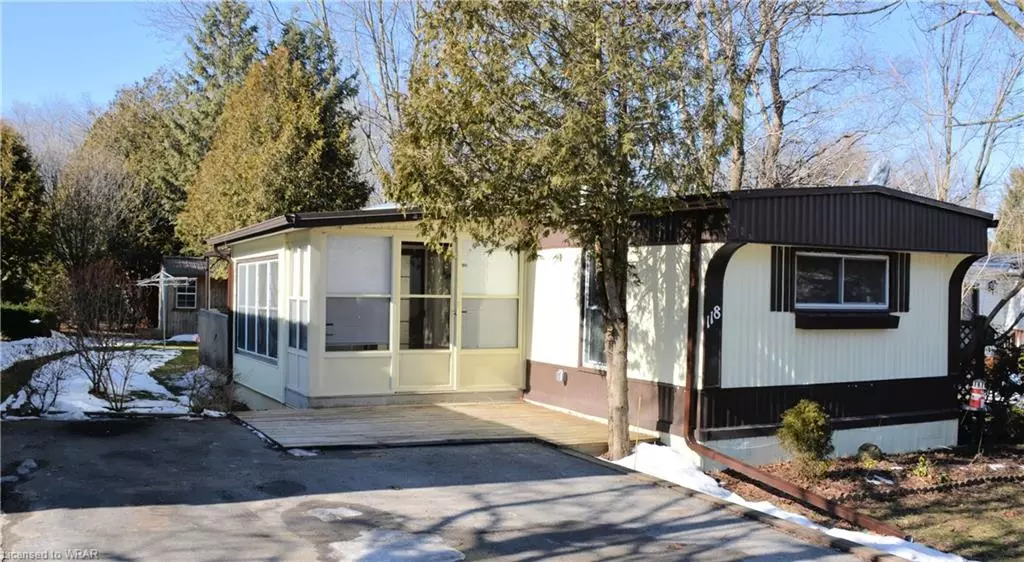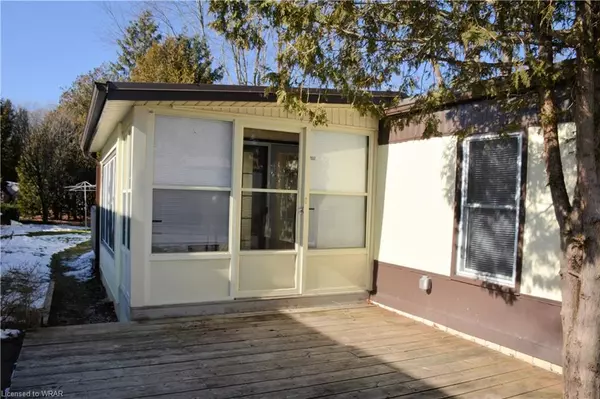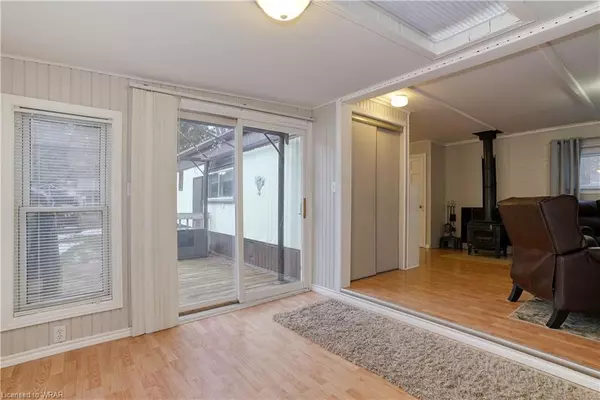$270,000
$259,900
3.9%For more information regarding the value of a property, please contact us for a free consultation.
118 Maple Crescent Flamborough, ON N0B 2J0
2 Beds
2 Baths
940 SqFt
Key Details
Sold Price $270,000
Property Type Single Family Home
Sub Type Modular Home
Listing Status Sold
Purchase Type For Sale
Square Footage 940 sqft
Price per Sqft $287
MLS Listing ID 40358638
Sold Date 03/01/23
Style Bungalow
Bedrooms 2
Full Baths 2
Abv Grd Liv Area 940
Originating Board Waterloo Region
Year Built 1998
Property Description
Affordable home located in Beverly Hills Estates with a fantastic floor plan. If you are looking for a home that you can afford amidst the rising interest rates, you should consider 118 Maple Crescent. 940 square feet of open concept carpet free living space. Ideal floor plan with two bedrooms, one at each end of the home. Plus two full bathrooms - one is an ensuite to the second bedroom and the other is located just outside of the primary bedroom. Cozy up to a functioning woodstove in the living room in the winter. In the summer take advantage of the sunroom which leads out to a deck and gazebo to easily extend your entertaining area from indoors to outdoors. Double wide paved driveway means no need to worry about parking a second vehicle. Beverly Hills Estates is a year-round, all ages Parkbridge community located in the rolling hills of Flamborough and only 15 minutes from Cambridge. Monthly land lease fees of $613 include property taxes.
Location
Province ON
County Hamilton
Area 43 - Flamborough
Zoning A2
Direction 1294 8th Concession W. - Beverly Hills Estates
Rooms
Other Rooms Shed(s)
Basement None, Unfinished
Kitchen 1
Interior
Interior Features High Speed Internet
Heating Forced Air, Propane
Cooling Other
Fireplaces Number 1
Fireplaces Type Wood Burning Stove
Fireplace Yes
Window Features Skylight(s)
Appliance Water Heater Owned, Dryer, Gas Oven/Range, Hot Water Tank Owned, Refrigerator, Washer
Laundry In-Suite
Exterior
Parking Features Asphalt
Pool None
Utilities Available Cable Connected, Recycling Pickup, Street Lights
Roof Type Asphalt
Garage No
Building
Lot Description Rural, Rectangular, Quiet Area, Rec./Community Centre, School Bus Route, Trails
Faces 1294 8th Concession W. - Beverly Hills Estates
Foundation Slab
Sewer Sewer (Municipal)
Water Municipal
Architectural Style Bungalow
Structure Type Aluminum Siding
New Construction No
Others
Senior Community false
Ownership Lsehld/Lsd Lnd
Read Less
Want to know what your home might be worth? Contact us for a FREE valuation!

Our team is ready to help you sell your home for the highest possible price ASAP
GET MORE INFORMATION





