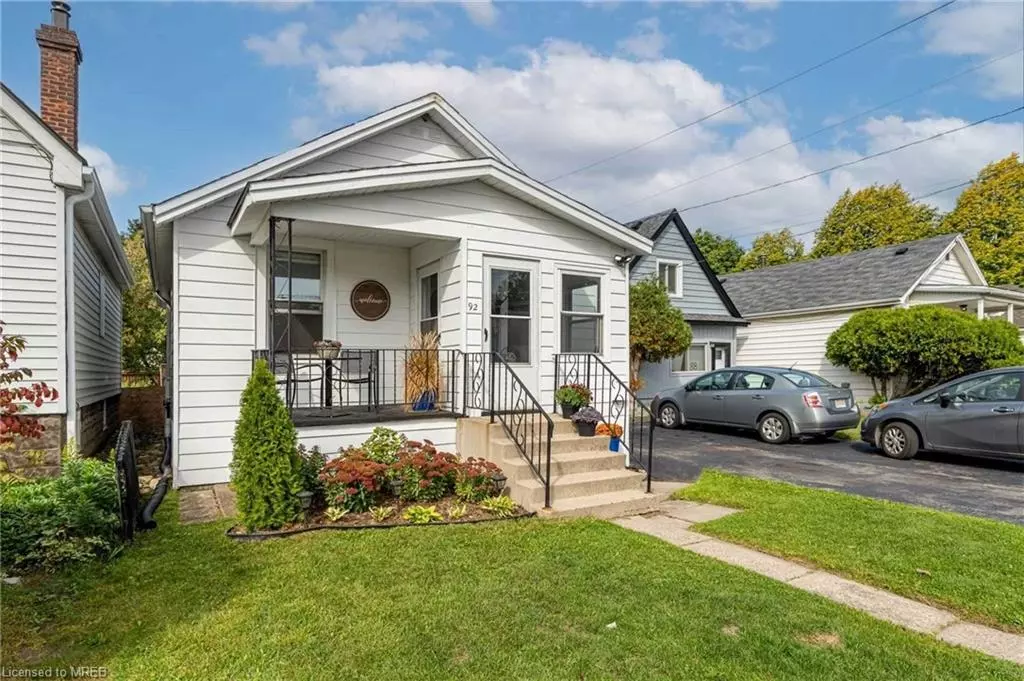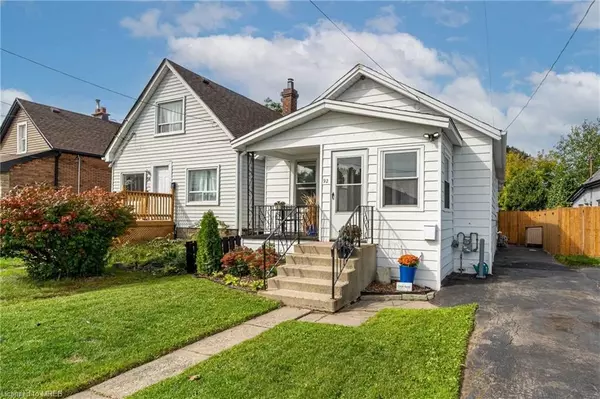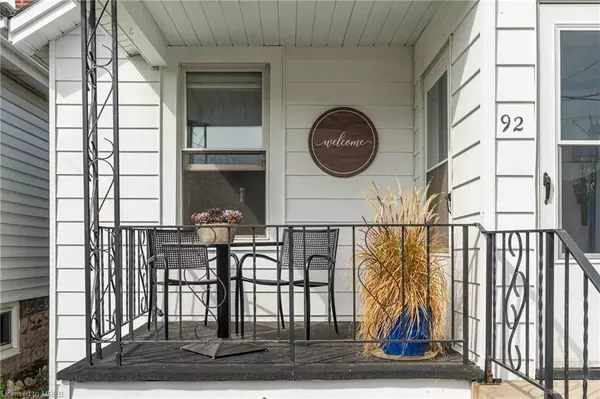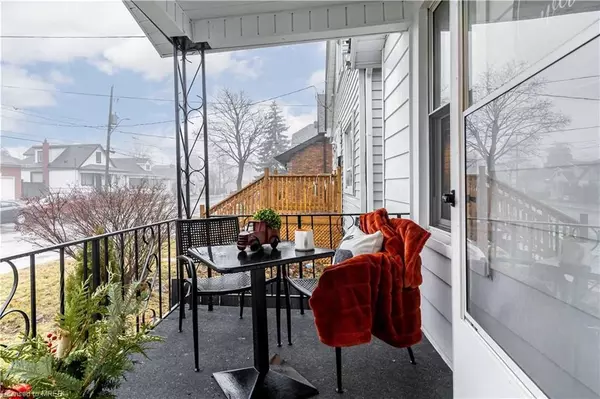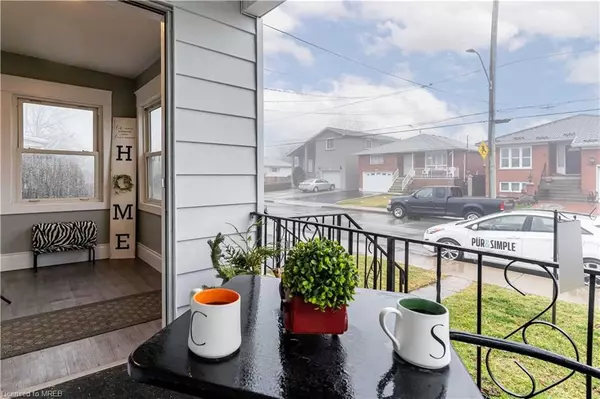$579,900
$579,900
For more information regarding the value of a property, please contact us for a free consultation.
92 East 19th Street Hamilton, ON L9A 4S1
2 Beds
1 Bath
823 SqFt
Key Details
Sold Price $579,900
Property Type Single Family Home
Sub Type Single Family Residence
Listing Status Sold
Purchase Type For Sale
Square Footage 823 sqft
Price per Sqft $704
MLS Listing ID 40367889
Sold Date 01/29/23
Style Bungalow
Bedrooms 2
Full Baths 1
Abv Grd Liv Area 823
Originating Board Mississauga
Annual Tax Amount $3,100
Property Description
Sweet Turnkey Opportunity In Sensational Village Atmosphere. Completely Renovated In 2020; New Kitchen, Bath, Plumbing, Electrical, Flooring, Paint, Appliances, Etc. Roof 2016, Newer Vinyl Windows, Some In 2020. Furnace 2022. Additions Over The Years Including An Office/Nursery Overlooking The Backyard, Sunroom Entrance Foyer Connected To A Covered Porch To Extend Outdoor Living Plus A Mudroom Walkout From Kitchen To Backyard & Another Covered Porch. Enjoy The Fenced Yard With Huge Entertainer's Deck, Garden Shed And Treed Privacy. Private Driveway For 2 Cars & Lots Of Unrestricted Street Parking. Just A Few Steps To Charming Concession Street With Boutique Restos, Patios & Shops Including 24 Hr Shoppers Drugmart. Walk To Parks, Schools, Rec Centre With Pool & Rink, Juravinski Hospital, Escarpment Trails. A Quick Jaunt Down The Jolly Cut To Downtown With Everything It Has To Offer Including St Joseph's Hospital & Go Train. Close To Mcmaster & Mohawk, Limeridge Mall.
Location
Province ON
County Hamilton
Area 17 - Hamilton Mountain
Zoning R1
Direction Upper Wentworth-Inverness-East 19th
Rooms
Basement Partial, Unfinished, Sump Pump
Kitchen 1
Interior
Interior Features Other
Heating Forced Air, Natural Gas
Cooling Central Air
Fireplace No
Window Features Window Coverings
Appliance Dishwasher, Dryer, Freezer, Microwave, Refrigerator, Stove, Washer
Laundry Lower Level
Exterior
Roof Type Asphalt Shing
Lot Frontage 30.0
Lot Depth 114.0
Garage No
Building
Lot Description Urban, Rectangular, Hospital, Park, Public Transit, Schools
Faces Upper Wentworth-Inverness-East 19th
Foundation Poured Concrete
Sewer Sewer (Municipal)
Water Municipal
Architectural Style Bungalow
Structure Type Aluminum Siding, Stone
New Construction No
Others
Tax ID 170530083
Ownership Freehold/None
Read Less
Want to know what your home might be worth? Contact us for a FREE valuation!

Our team is ready to help you sell your home for the highest possible price ASAP
GET MORE INFORMATION

