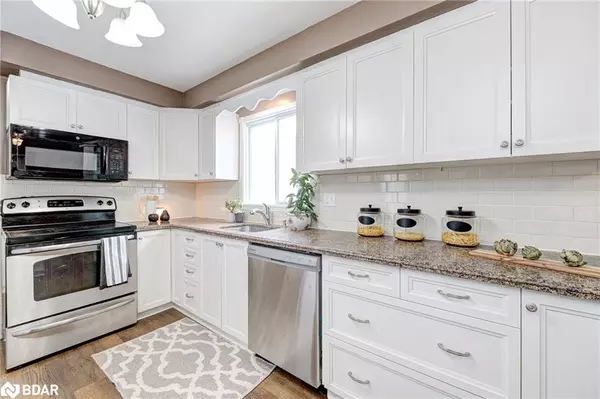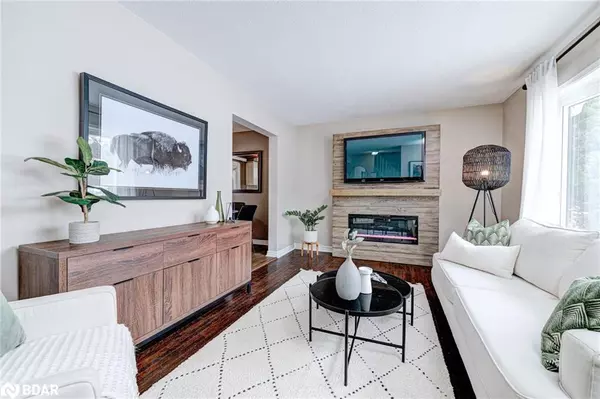$950,000
$928,000
2.4%For more information regarding the value of a property, please contact us for a free consultation.
163 Darlington Drive Hamilton, ON L9C 2M4
4 Beds
2 Baths
1,499 SqFt
Key Details
Sold Price $950,000
Property Type Single Family Home
Sub Type Single Family Residence
Listing Status Sold
Purchase Type For Sale
Square Footage 1,499 sqft
Price per Sqft $633
MLS Listing ID 40222872
Sold Date 03/16/22
Style Two Story
Bedrooms 4
Full Baths 1
Half Baths 1
Abv Grd Liv Area 2,198
Originating Board Barrie
Year Built 1970
Annual Tax Amount $4,100
Property Description
Introducing A Rare Generational Home Available In The Heart Of West Mountain. This Darling Home Is Perfect For 1st Time Homebuyers Or Growing Families Looking To Get Into This Crazy Market. Original Family Owners Have Updated The Large Eat-In Kitchen (2016) Overlooking Oversized Yard With Mature Gardens, Wisteria Accented Pergola, Covered Patio & Above Ground Pool With Surrounding Deck (2018). Cozy Up To The Modern Wall Feature In Living Area With Electric Fireplace & TV Hookup. Well Equipped 1 1/2 Parking Attached Garage Offers Triple Access Direct To House, Yard & Side Entrance. Partially Finished Basement Awaits Your Final Touches. S/S Appliances (2016), Built In S/S Dishwasher (2022), Roof Shingles (2015), HWT (Owned 2018), Furnace & A/C (2010).
Location
Province ON
County Hamilton
Area 16 - Hamilton Mountain
Zoning R
Direction Lunner to Darlington
Rooms
Other Rooms Shed(s)
Basement Walk-Up Access, Full, Partially Finished
Kitchen 1
Interior
Interior Features Built-In Appliances, Ceiling Fan(s)
Heating Forced Air, Natural Gas
Cooling Central Air
Fireplaces Number 2
Fireplaces Type Electric
Fireplace Yes
Appliance Water Heater Owned, Built-in Microwave, Dishwasher, Dryer, Microwave, Refrigerator, Stove, Washer
Laundry In Basement
Exterior
Parking Features Attached Garage, Asphalt
Garage Spaces 1.0
Pool Above Ground
Utilities Available Cable Available, Electricity Available, Garbage/Sanitary Collection, High Speed Internet Avail, Natural Gas Available, Recycling Pickup
Roof Type Asphalt Shing
Handicap Access Accessible Kitchen, Accessible Entrance, Modified Kitchen Counter, Parking
Lot Frontage 55.0
Lot Depth 125.0
Garage Yes
Building
Lot Description Urban, Airport, Hospital, Library, Park, Place of Worship, Playground Nearby, Public Transit, Rec./Community Centre, School Bus Route, Schools, Shopping Nearby, Trails
Faces Lunner to Darlington
Foundation Block
Sewer Sewer (Municipal)
Water Municipal
Architectural Style Two Story
Structure Type Brick, Vinyl Siding
New Construction No
Others
Senior Community false
Ownership Freehold/None
Read Less
Want to know what your home might be worth? Contact us for a FREE valuation!

Our team is ready to help you sell your home for the highest possible price ASAP
GET MORE INFORMATION





