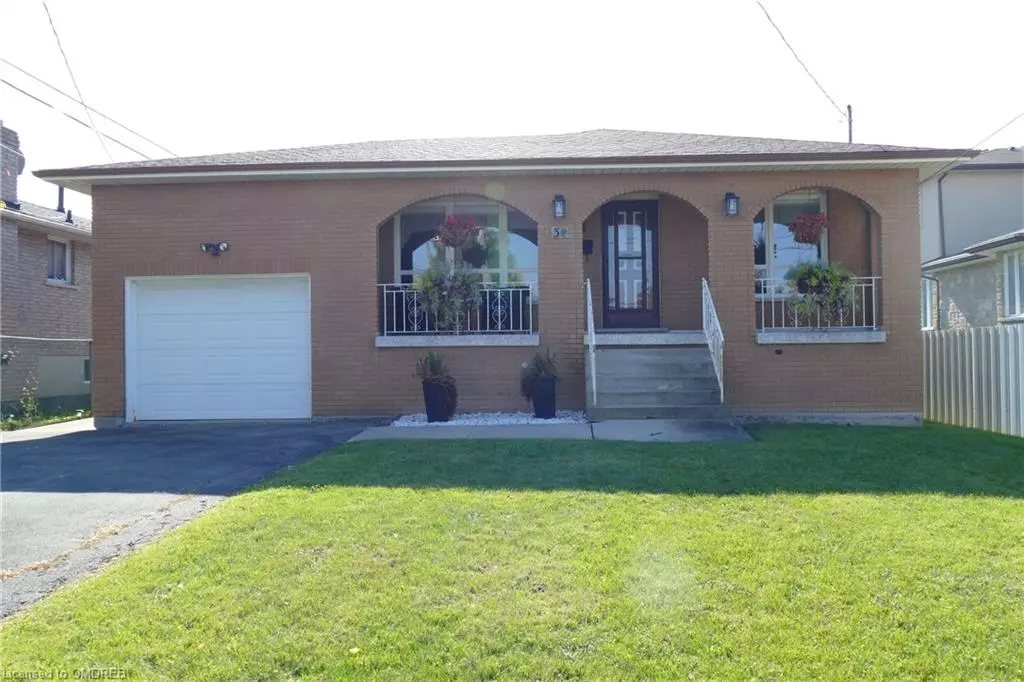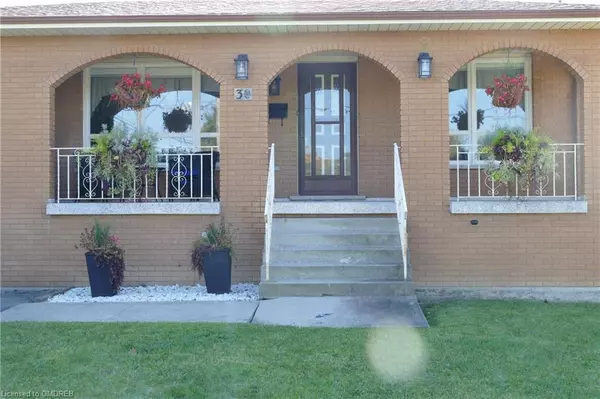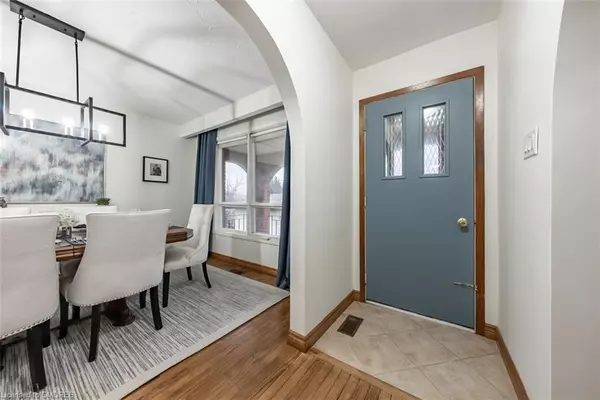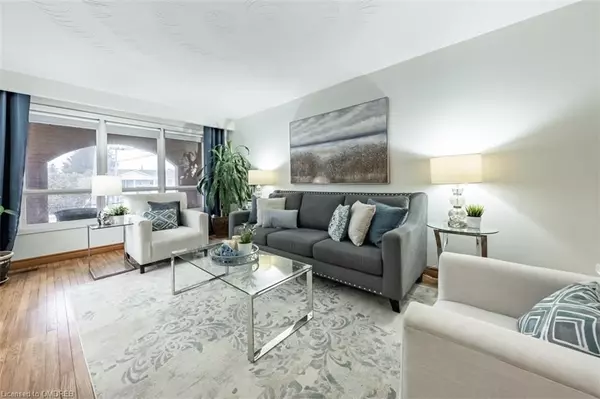$818,600
$849,900
3.7%For more information regarding the value of a property, please contact us for a free consultation.
30 Royce Avenue Stoney Creek, ON L8G 4A5
4 Beds
2 Baths
1,250 SqFt
Key Details
Sold Price $818,600
Property Type Single Family Home
Sub Type Single Family Residence
Listing Status Sold
Purchase Type For Sale
Square Footage 1,250 sqft
Price per Sqft $654
MLS Listing ID 40365344
Sold Date 02/11/23
Style Bungalow
Bedrooms 4
Full Baths 2
Abv Grd Liv Area 2,500
Originating Board Oakville
Year Built 1977
Annual Tax Amount $4,072
Property Description
Welcome Home to this CHARMING raised solid brick bungalow nestled under the escarpment with easy in-law potential. This meticulously maintained home has been loved and cared for by the same family since it was built in 1977. As you enter this house from the front door, you will be greeted with gleaming refinished real hardwood floors, fresh paint, real oak trim and doors, and gorgeous arched doorways into the entertaining spaces. With over 2,400 sq. fot of finished space, this 3 bedroom and 2 bath home home is as cute as a button and move-in ready! However, if more modern is your style, there is so much potential to renovate this traditional layout into a grand open floor plan or even add a second floor. This home is located on a quiet tree-lined street in the desirable Corman/Meadowbrook neighbourhood but close to Millen where builders are renovating and building million dollar plus homes (investment potential) The partially above ground lower level has it's own side entrance and a huge family space that has been renovated with a new laminate floors, a cozy gas fireplace and pot-lights. Completing the space, there is a 3 pc washroom, summer kitchen and 2 other large spaces that can be converted into bedrooms or used for storage, playing, exercise or work. Ideal for co-living with parents or children, this home offers flexibility for the family or possible additional income with minimal investment/work. Ideally located near schools, parks, lots shopping, restaurants and the QEW! Don't delay, this house shows great and won't last long!
Location
Province ON
County Hamilton
Area 51 - Stoney Creek
Zoning R1
Direction Millen Rd toward the escarpment, past Hwy 8, turn right on Royce.
Rooms
Basement Separate Entrance, Full, Finished
Kitchen 2
Interior
Interior Features In-law Capability, In-Law Floorplan
Heating Forced Air, Natural Gas
Cooling Central Air
Fireplaces Number 1
Fireplaces Type Gas
Fireplace Yes
Appliance Dishwasher, Dryer, Range Hood, Refrigerator, Stove, Washer
Laundry In Basement
Exterior
Parking Features Attached Garage, Built-In
Garage Spaces 1.0
Roof Type Asphalt Shing
Porch Patio, Porch
Lot Frontage 50.0
Lot Depth 108.0
Garage Yes
Building
Lot Description Urban, Park, Public Transit, Quiet Area, Schools, Shopping Nearby
Faces Millen Rd toward the escarpment, past Hwy 8, turn right on Royce.
Foundation Unknown
Sewer Sewer (Municipal)
Water Municipal-Metered
Architectural Style Bungalow
Structure Type Brick
New Construction No
Others
Tax ID 173360236
Ownership Freehold/None
Read Less
Want to know what your home might be worth? Contact us for a FREE valuation!

Our team is ready to help you sell your home for the highest possible price ASAP
GET MORE INFORMATION





