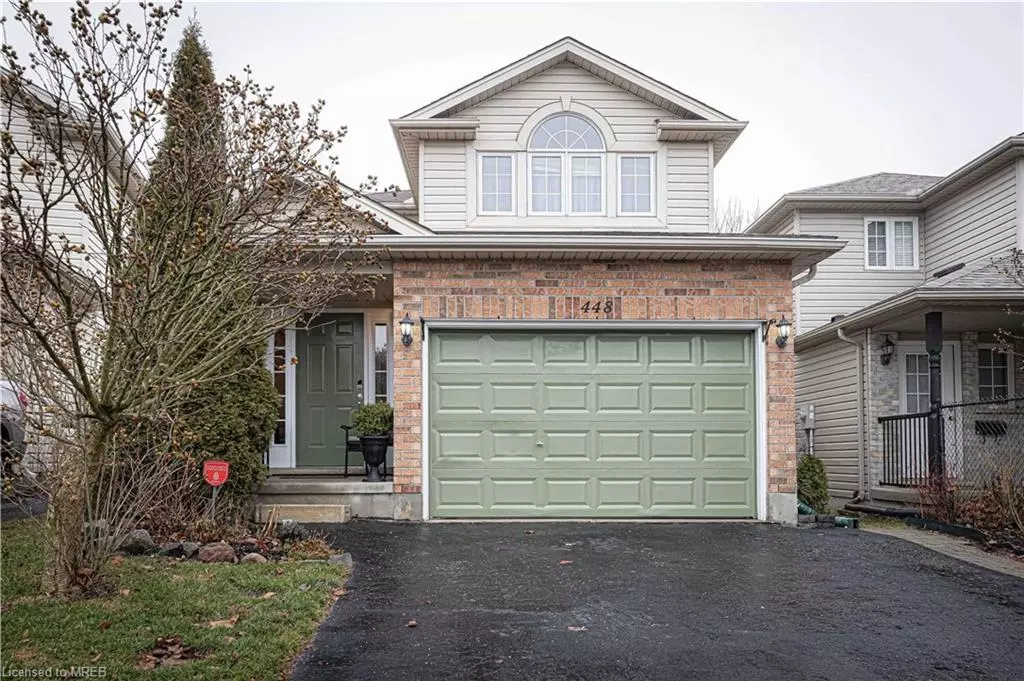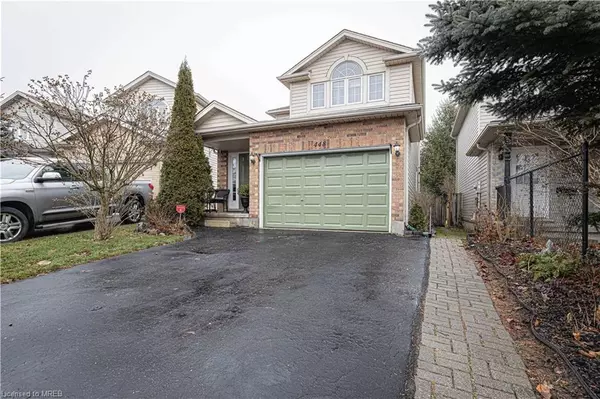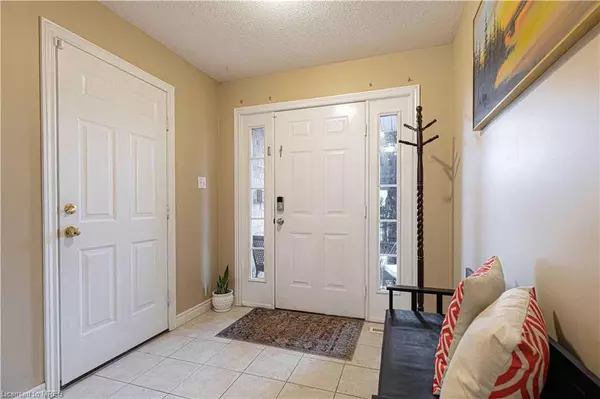$630,000
$649,900
3.1%For more information regarding the value of a property, please contact us for a free consultation.
448 Exmouth Circle London, ON N5V 5G6
3 Beds
3 Baths
1,373 SqFt
Key Details
Sold Price $630,000
Property Type Single Family Home
Sub Type Single Family Residence
Listing Status Sold
Purchase Type For Sale
Square Footage 1,373 sqft
Price per Sqft $458
MLS Listing ID 40362640
Sold Date 02/02/23
Style Two Story
Bedrooms 3
Full Baths 2
Half Baths 1
Abv Grd Liv Area 1,823
Originating Board Mississauga
Year Built 2001
Annual Tax Amount $3,271
Lot Size 2,918 Sqft
Acres 0.067
Property Description
Welcome home! This meticulously maintained 2 storey beauty sits on a quiet street in a family friendly neighbourhood with easy access to Hwy 401. The main floor features an amazing layout with gleaming hardwood in the living & dining areas & loads of natural sunlight throughout. Newer stainless appliances(2021), newer backsplash, solid wood cabinetry with crown molding and display cabinets for crystal, china & feature pieces, are elements that make the kitchen a place to enjoy. A conveniently located
patio door off the dining area leads to a large 2 tier deck suitable to host BBQ nights. 4pc main bath updated in 2022. The primary bedroom boasts vaulted ceilings, beautiful arch window, & generous size walk-in closet. 2 additional bedrooms with walk-in closets
complete the second floor. The lower level spacious family room is perfect for entertaining friends & family with its cozy rustic stone fireplace & convenient 3pc bathroom! The backyard oasis is fully fenced & landscaped for young children and pets to romp and play! Recent upgrades include: Shingles 2017, Furnace & AC August 2018, Gas Water Heater Sept 2022, Security Camera system is owned.
Move in Ready !!!
Location
Province ON
County Middlesex
Area East
Zoning R2-1 (4), R4-5 (1)
Direction Marconi Blvd South on Exmouth Drive then East on Exmouth Circle
Rooms
Basement Full, Partially Finished
Kitchen 1
Interior
Interior Features High Speed Internet
Heating Fireplace-Gas, Forced Air, Natural Gas
Cooling Central Air
Fireplaces Number 1
Fireplaces Type Family Room, Gas
Fireplace Yes
Appliance Water Heater Owned, Dishwasher, Dryer, Refrigerator, Stove, Washer
Laundry In Basement, Lower Level
Exterior
Parking Features Attached Garage, Garage Door Opener
Garage Spaces 1.5
Utilities Available Recycling Pickup
Roof Type Asphalt Shing
Lot Frontage 30.0
Lot Depth 98.0
Garage No
Building
Lot Description Urban, Rectangular, Highway Access, Playground Nearby, Shopping Nearby
Faces Marconi Blvd South on Exmouth Drive then East on Exmouth Circle
Foundation Concrete Perimeter, Poured Concrete
Sewer Sewer (Municipal)
Water Municipal-Metered
Architectural Style Two Story
Structure Type Brick Veneer, Vinyl Siding
New Construction No
Others
Tax ID 081302449
Ownership Freehold/None
Read Less
Want to know what your home might be worth? Contact us for a FREE valuation!

Our team is ready to help you sell your home for the highest possible price ASAP
GET MORE INFORMATION





