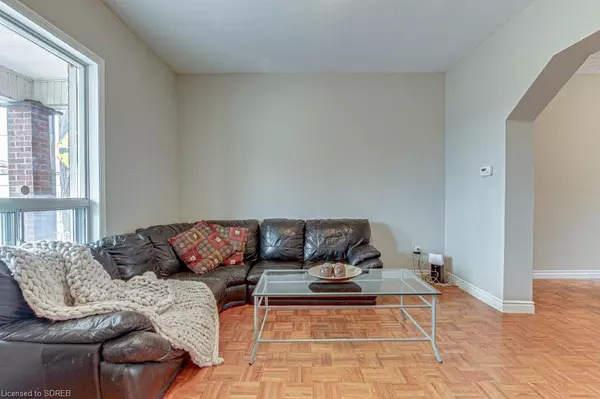$490,000
$519,999
5.8%For more information regarding the value of a property, please contact us for a free consultation.
435 Wentworth Street N Hamilton, ON L8L 5W6
4 Beds
2 Baths
1,609 SqFt
Key Details
Sold Price $490,000
Property Type Single Family Home
Sub Type Single Family Residence
Listing Status Sold
Purchase Type For Sale
Square Footage 1,609 sqft
Price per Sqft $304
MLS Listing ID 40361801
Sold Date 01/22/23
Style Two Story
Bedrooms 4
Full Baths 2
Abv Grd Liv Area 2,225
Originating Board Simcoe
Year Built 1910
Annual Tax Amount $2,041
Property Description
ATTENTION INVESTORS AND FIRST-TIME BUYERS! Four bedrooms, 2 kitchens and 2 full bathrooms. Hardwood flooring on the main level, oak kitchen and a beautiful wood carved staircase with new carpet. Newly painted throughout, and new floors and baseboards on 2nd level. High ceilings and lots of storage on the 3rd level, which could be used as bedrooms or an office if you work from home. Great location, close to all amenities including shopping, restaurants, schools, Rec Centers, transit, West Harbor GO station, Bayfront Park, the Pier, Trendy James N neighborhood and just steps to the General Hospital. Perfect for first time buyers, multi-family, or investors. Easy access to public transportation, 403, QEW and the Link. 2 Refrigerators (GE/Danby), 2 stoves (GE/GE) and a washer (LG). All appliances are in working condition, sold as is.
Location
Province ON
County Hamilton
Area 13 - Hamilton Centre
Zoning D/S-647
Direction North from Barton St E on Wentworth St N between Keith St and Francis St
Rooms
Other Rooms Shed(s)
Basement Full, Finished
Kitchen 2
Interior
Interior Features High Speed Internet, Ceiling Fan(s), In-law Capability
Heating Forced Air, Natural Gas
Cooling Central Air
Fireplace No
Appliance Refrigerator, Stove, Washer
Laundry In Basement
Exterior
Utilities Available Cable Available, Cell Service, Electricity Connected, Garbage/Sanitary Collection, Natural Gas Connected, Recycling Pickup, Street Lights
Roof Type Asphalt Shing
Porch Porch
Lot Frontage 25.0
Lot Depth 68.0
Garage No
Building
Lot Description Urban, Rectangular, Dog Park, City Lot, Highway Access, Hospital, Library, Major Highway, Marina, Open Spaces, Park, Place of Worship, Playground Nearby, Public Transit, Rec./Community Centre, Schools, Shopping Nearby, Trails
Faces North from Barton St E on Wentworth St N between Keith St and Francis St
Foundation Unknown
Sewer Sewer (Municipal)
Water Municipal-Metered
Architectural Style Two Story
Structure Type Brick
New Construction No
Schools
Elementary Schools Bennetto, St Anns, Prince Of Wales
High Schools Cathedral, Westdale
Others
Tax ID 171890173
Ownership Freehold/None
Read Less
Want to know what your home might be worth? Contact us for a FREE valuation!

Our team is ready to help you sell your home for the highest possible price ASAP
GET MORE INFORMATION





