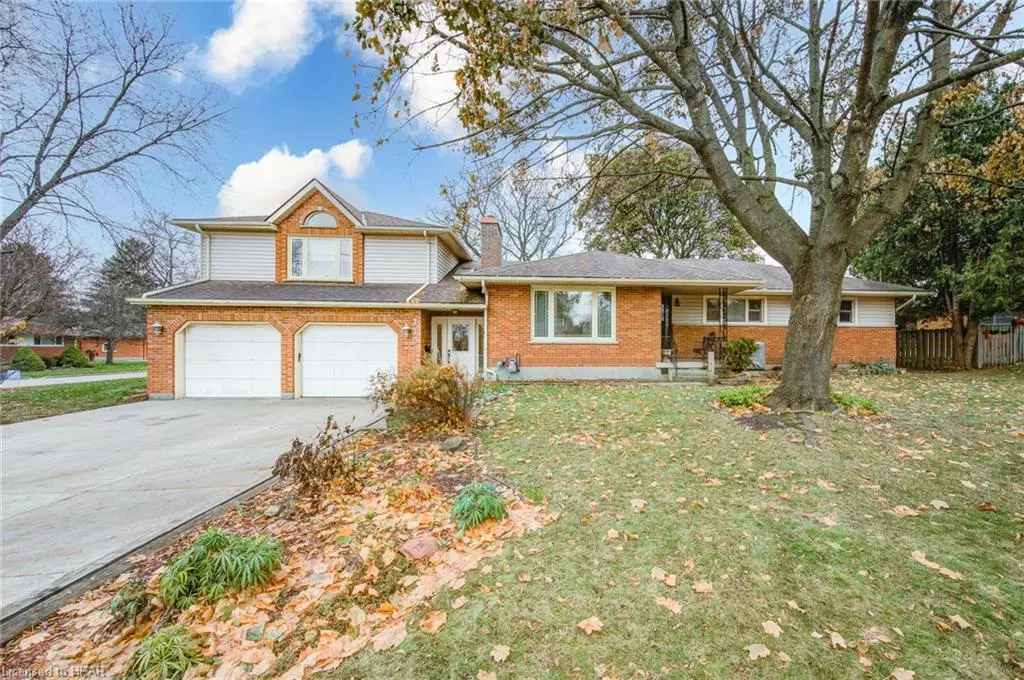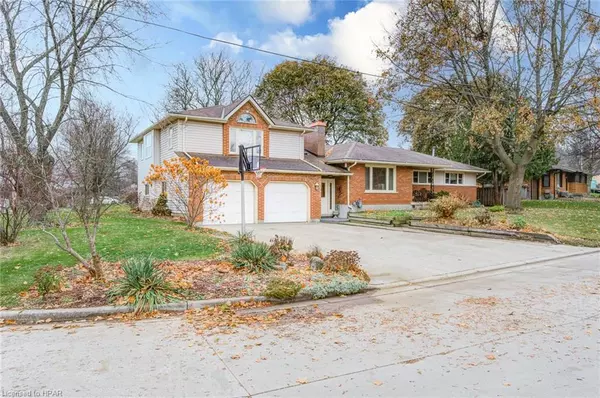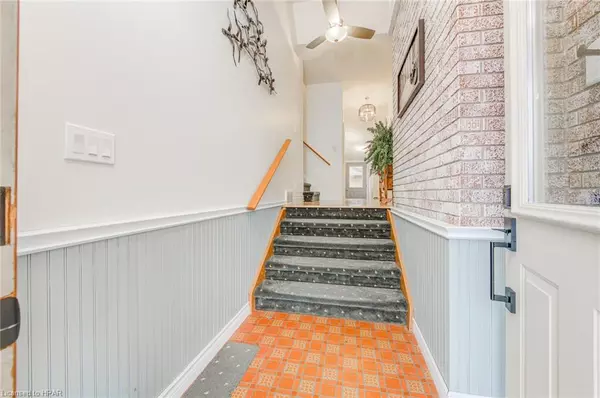$875,000
$899,000
2.7%For more information regarding the value of a property, please contact us for a free consultation.
110 Biscay Road London, ON N6H 3K9
5 Beds
3 Baths
2,162 SqFt
Key Details
Sold Price $875,000
Property Type Single Family Home
Sub Type Single Family Residence
Listing Status Sold
Purchase Type For Sale
Square Footage 2,162 sqft
Price per Sqft $404
MLS Listing ID 40354463
Sold Date 12/29/22
Style Bungalow
Bedrooms 5
Full Baths 3
Abv Grd Liv Area 2,677
Originating Board Huron Perth
Year Built 1958
Annual Tax Amount $5,290
Lot Size 0.300 Acres
Acres 0.3
Property Description
Large families, this spacious Oakridge bungalow is the home you've been waiting for! Potential for separate garage entrance to basement. This lovely 5 bed, 3 bath Suzuki-built ranch sits on one of the neighbourhood's quietest streets, oversized 107'x100' corner lot, within walking distance to 3 desirable schools.
With 2,100+ sq ft above grade living space, beautiful 110 Biscay Rd welcomes you through the large bright foyer w/ handy adjacent mudroom off the garage. The kitchen allows everyone to be a chef w/ granite counter space and an oversized 36-inch 6-burner gas stove; and the dining area marries the kitchen to the nearby living room with floor to ceiling wood burning fireplace.
The 3 main floor bedrooms, with private hallway, boasts Suzuki-style built-ins leaving plenty of floor space for larger beds or play areas. Newly renovated (2022) main floor 5-pc bath has all the bells and whistles behind its wide pocket door: heated floor & towel rack; a roll-in accessible shower; and separate tub/2nd shower. Great for busy parents with kids, pets or grandparents. Primary bedroom with 4-pc ensuite, and neighbouring bedroom, are a nice escape from the rest of the house overtop the garage. The basement's den with attractive free-standing gas stove is the focal point for cozy nights, w/ a convenient 3-pc bath next to the workshop, with a bonus 10x11 room useful as an exercise space.
The large deck is perfect for summer mornings, while sizeable covered patio, w/ gas BBQ hookup, lends itself to an evening of grilling. Custom shed is great for outdoor gadgets, while heated 22'x36' 3-car garage (with mechanic's pit) gives your car lover a warm space to work on the family's wheels. South-facing backyard still has plenty of room for a future pool!
With this much living space inside + out, don't daydream about living in Oakridge any longer!
Furnace w/ UV filtration & AC (2014), fibreglass shingles (2012), 2 owned hot water tanks (2017 & 2019)
Location
Province ON
County Middlesex
Area North
Zoning R1-10
Direction West on Oxford St (West of Wonderland Rd), turn South on Juniper Cres, East on Biscay Rd, past Inverness Ave.
Rooms
Other Rooms Shed(s)
Basement Full, Partially Finished
Kitchen 1
Interior
Interior Features High Speed Internet, Central Vacuum, Auto Garage Door Remote(s), Built-In Appliances, Ceiling Fan(s), Floor Drains, Suspended Ceilings, Work Bench
Heating Fireplace-Gas, Fireplace-Wood, Forced Air, Natural Gas, Radiant Floor, Radiant
Cooling Central Air
Fireplaces Number 2
Fireplace Yes
Window Features Window Coverings, Skylight(s)
Appliance Instant Hot Water, Water Heater Owned, Dishwasher, Dryer, Gas Oven/Range, Microwave, Range Hood, Refrigerator, Washer
Laundry In Basement
Exterior
Parking Features Attached Garage, Garage Door Opener
Garage Spaces 3.0
Pool None
Utilities Available Electricity Connected, Natural Gas Connected, Recycling Pickup, Street Lights, Phone Connected
Roof Type Fiberglass
Lot Frontage 107.92
Garage Yes
Building
Lot Description Urban, Rectangular, Business Centre, City Lot, Near Golf Course, Park, Place of Worship, Playground Nearby, Public Transit, Quiet Area, Rec./Community Centre, Schools, Shopping Nearby
Faces West on Oxford St (West of Wonderland Rd), turn South on Juniper Cres, East on Biscay Rd, past Inverness Ave.
Foundation Poured Concrete
Sewer Sewer (Municipal)
Water Municipal-Metered
Architectural Style Bungalow
Structure Type Brick, Vinyl Siding
New Construction No
Schools
Elementary Schools Riverside Ps, Notre Dame Cs
High Schools Oakridge Ss
Others
Senior Community false
Tax ID 080590250
Ownership Freehold/None
Read Less
Want to know what your home might be worth? Contact us for a FREE valuation!

Our team is ready to help you sell your home for the highest possible price ASAP
GET MORE INFORMATION





