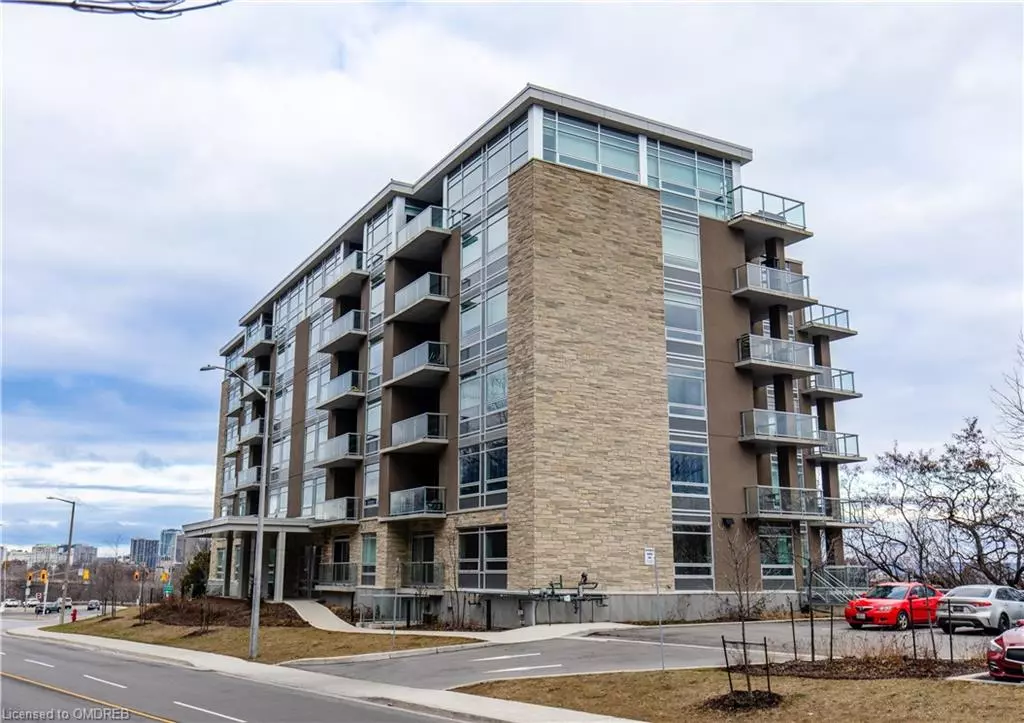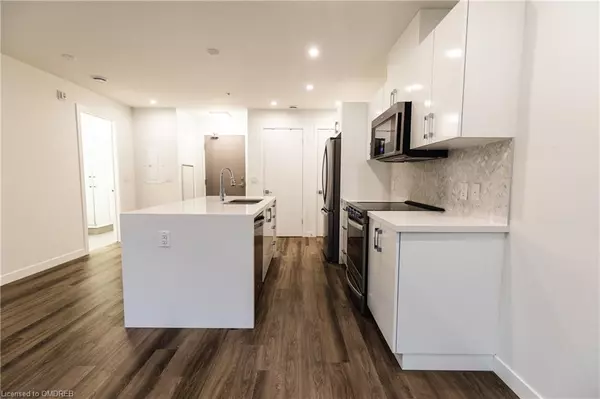$510,000
$535,000
4.7%For more information regarding the value of a property, please contact us for a free consultation.
455 Charlton Avenue E #510 Hamilton, ON L8N 0B2
2 Beds
2 Baths
776 SqFt
Key Details
Sold Price $510,000
Property Type Condo
Sub Type Condo/Apt Unit
Listing Status Sold
Purchase Type For Sale
Square Footage 776 sqft
Price per Sqft $657
MLS Listing ID 40360929
Sold Date 03/20/23
Style 1 Storey/Apt
Bedrooms 2
Full Baths 1
Half Baths 1
HOA Fees $429/mo
HOA Y/N Yes
Abv Grd Liv Area 776
Originating Board Oakville
Year Built 2020
Annual Tax Amount $3,810
Property Description
Gorgeous Condo, Over $20,000.00 Spent in Upgrades. 776 sq. ft, Enjoy Beautiful floors, gorgeous kitchen w/ Quartz Waterfall Island & Stainless Appliances, Upgraded White Cabnets, Nice Primary Bedroom with Walk-in Closet, Ensuite Bathroom, Second Bedroom/Den, In-Suit Upgraded Laundry. Fantastic Balcony with Spectacular Wooded View. 2 Bed, 2 Bathroom. Parking , Spacious Locker, Visitors Parking, Party & Fitness Rooms. All Windows have Custom Roller Blinds. Locker and 1 Parking Space. Steps to Escarpment Stairs and Rail Trail, Walk to Shops, Restaurants, Parks & a 5 min. Drive to GO Station.
Location
Province ON
County Hamilton
Area 14 - Hamilton Centre
Zoning E/S-1710, P5
Direction Sherman Access and Charlton Ave. E.
Rooms
Kitchen 1
Interior
Interior Features Built-In Appliances, Elevator
Heating Natural Gas
Cooling Central Air
Fireplace No
Window Features Window Coverings
Appliance Dishwasher, Dryer, Microwave, Range Hood, Refrigerator, Stove, Washer
Laundry In-Suite, Laundry Closet
Exterior
Exterior Feature Balcony, Built-in Barbecue
Parking Features Exclusive, Assigned
Pool None
Roof Type Other
Handicap Access Accessible Full Bath, Accessible Kitchen, Accessible Entrance, Open Floor Plan, Parking
Porch Open
Garage No
Building
Lot Description Urban, Near Golf Course, Greenbelt, Hospital, Library, Park, Place of Worship, Public Transit, Quiet Area, Ravine, Rec./Community Centre, Schools, Trails
Faces Sherman Access and Charlton Ave. E.
Foundation Poured Concrete
Sewer Sewer (Municipal)
Water Municipal
Architectural Style 1 Storey/Apt
Structure Type Brick, Stucco
New Construction Yes
Others
HOA Fee Include Insurance,Building Maintenance,Central Air Conditioning,Common Elements,Maintenance Grounds,Heat,Gas,Parking,Trash,Snow Removal, Bldg Ins,Cac,Common elem,Ext maint,Prkg, water
Senior Community false
Tax ID 185990108
Ownership Condominium
Read Less
Want to know what your home might be worth? Contact us for a FREE valuation!

Our team is ready to help you sell your home for the highest possible price ASAP
GET MORE INFORMATION





