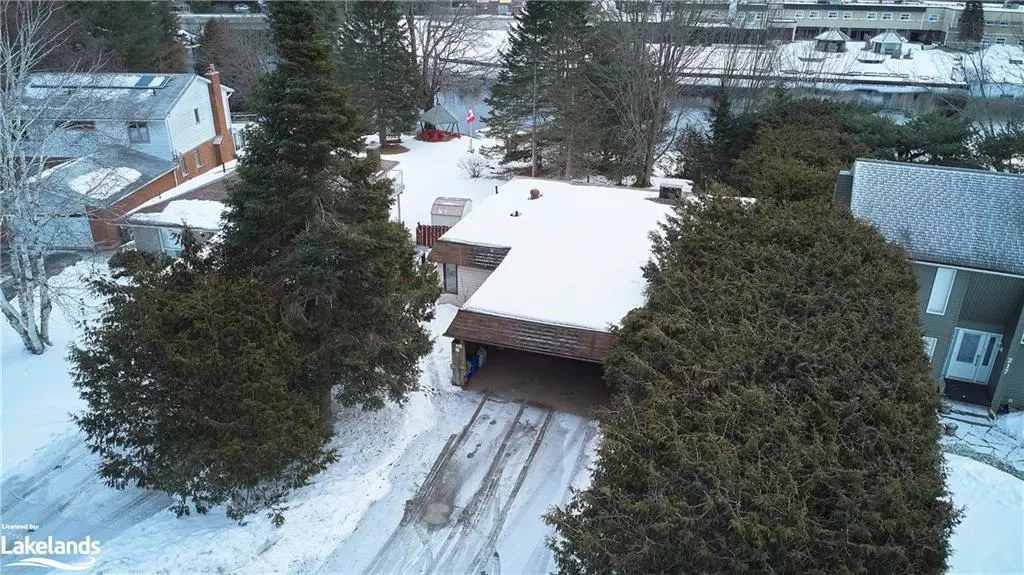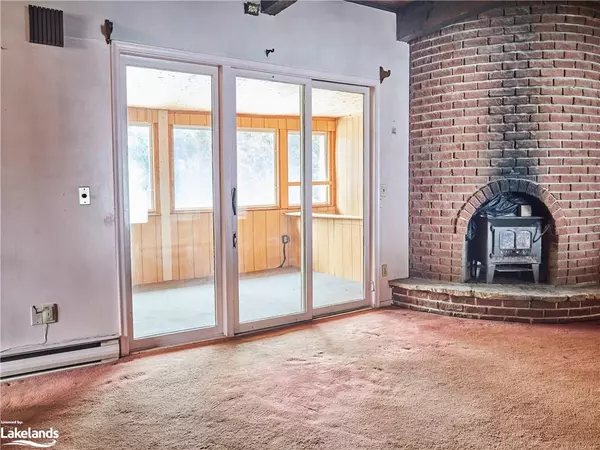$575,000
$649,000
11.4%For more information regarding the value of a property, please contact us for a free consultation.
211 Holditch Street Bracebridge, ON P1L 1E9
4 Beds
3 Baths
1,116 SqFt
Key Details
Sold Price $575,000
Property Type Single Family Home
Sub Type Single Family Residence
Listing Status Sold
Purchase Type For Sale
Square Footage 1,116 sqft
Price per Sqft $515
MLS Listing ID 40364473
Sold Date 02/10/23
Style Bungalow
Bedrooms 4
Full Baths 2
Half Baths 1
Abv Grd Liv Area 2,232
Originating Board The Lakelands
Annual Tax Amount $4,678
Lot Size 0.300 Acres
Acres 0.3
Property Description
ATTENTION CONTRACTORS & RENOVATORS!!!! One level home with 2 bdrm apartment, double carport and double paved driveway located on the Muskoka River on a fully serviced municipal lot. Located on a quiet cul de sac within walking distance to scenic downtown, parks, beaches, schools and direct boat access to Lakes Muskoka, Rosseau & Joe. Main level has 3 bedrooms, 1-4 pc bathroom and a 3 season Muskoka Room. 3 walkouts. Lower level has walkout to rear yard and includes a 2 bedroom bedroom in law suite with separate electric meter. Lot slopes gently downward from street to tiered/level back yard then to riverfront. Renovate or build your waterfront home here!
Location
Province ON
County Muskoka
Area Bracebridge
Zoning R1
Direction Wellington St. to Smith St. to Holditch St. (R) to #211 (SOP)
Rooms
Other Rooms Shed(s)
Basement Walk-Out Access, Full, Finished
Kitchen 2
Interior
Interior Features High Speed Internet, In-Law Floorplan
Heating Baseboard, Electric, Wood Stove
Cooling None
Fireplaces Number 2
Fireplaces Type Wood Burning Stove
Fireplace Yes
Window Features Window Coverings
Appliance Water Heater Owned, Refrigerator, Stove
Laundry None
Exterior
Exterior Feature Landscaped, Private Entrance, Separate Hydro Meters, Year Round Living
Parking Features Asphalt
Pool None
Utilities Available Cable Available, Cell Service, Electricity Connected, Fibre Optics, Garbage/Sanitary Collection, Natural Gas Available, Recycling Pickup, Street Lights, Phone Available, Underground Utilities
Waterfront Description River, South, River Front
View Y/N true
View River
Roof Type Asphalt
Porch Deck
Lot Frontage 75.0
Garage No
Building
Lot Description Urban, Irregular Lot, Cul-De-Sac, Dog Park, City Lot, Hospital, Landscaped, Library, Public Transit, Schools, Shopping Nearby
Faces Wellington St. to Smith St. to Holditch St. (R) to #211 (SOP)
Foundation Concrete Block
Sewer Sewer (Municipal)
Water Municipal-Metered
Architectural Style Bungalow
Structure Type Vinyl Siding
New Construction No
Schools
Elementary Schools Monck Ps/Mmo
High Schools Bmlss/Sdss
Others
Senior Community false
Tax ID 481140081
Ownership Freehold/None
Read Less
Want to know what your home might be worth? Contact us for a FREE valuation!

Our team is ready to help you sell your home for the highest possible price ASAP
GET MORE INFORMATION





