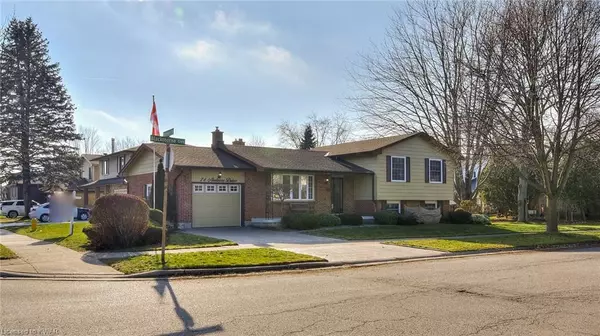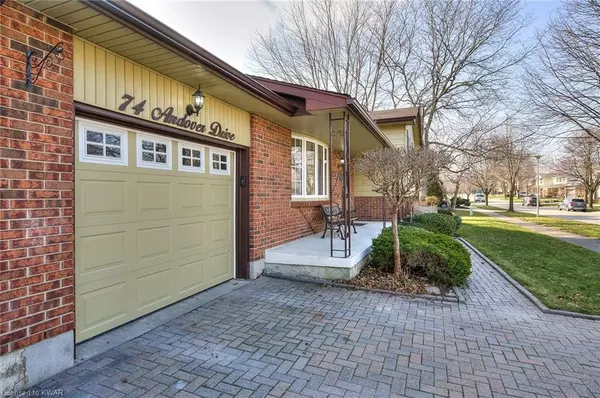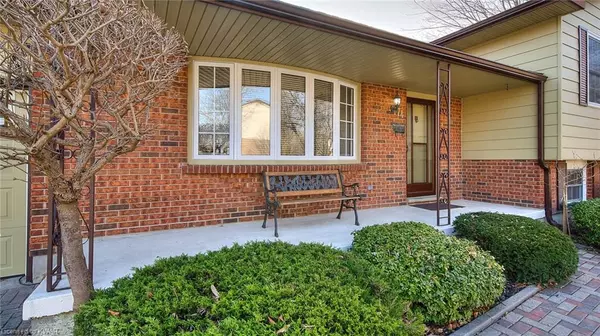$600,000
$625,000
4.0%For more information regarding the value of a property, please contact us for a free consultation.
74 Andover Drive London, ON N6J 3X2
3 Beds
2 Baths
1,245 SqFt
Key Details
Sold Price $600,000
Property Type Single Family Home
Sub Type Single Family Residence
Listing Status Sold
Purchase Type For Sale
Square Footage 1,245 sqft
Price per Sqft $481
MLS Listing ID 40360928
Sold Date 01/26/23
Style Sidesplit
Bedrooms 3
Full Baths 1
Half Baths 1
Abv Grd Liv Area 1,245
Originating Board Waterloo Region
Year Built 1978
Annual Tax Amount $3,442
Property Description
You've toured through Westmount before, noticing how beautiful and well-manicured each home appears; all of the people walking, jogging, playing...just living. The sense of community is clear. You've wondered what it might be like to plant your roots here and raise a family, central to it all.
Today, you passed by the “For Sale” sign, feeling like you'd just woken up from your favourite dream–living here can be your reality. You immediately go online to take the video tour of the home.
Pulling into the driveway, it's clear the sellers have loved this home with intention.
The garage opens…space for parking and storage won't be a problem.
As you pass through the front door, you're overcome by the warmth of it all–the word “inviting” is an understatement. The word “home” just feels right.
The flow of the living room/dining room space is the future site of so many social connections with family and friends. Enjoying a drink and great laughter feels like an inevitability. You envision stories, music and a little karaoke on the back patio...you should probably invite the neighbours. The yard here is quite large and offers plenty of space for the kids to chase the dog around for a game of tag.
Upstairs, your primary bedroom is indulgently open. This is the lifestyle that fits you like a glove–room for all of your clothes, shoes...everything in one space that is all your own in the his and hers closets spaces. The two additional bedrooms offer plenty of room for the kids or guests.
The lower level is an open calling to for family snuggles around the wood burning fireplace or perhaps just a quiet read when you have some alone time? So many possibilities.
The basement offers that future potential for a great kids-only play space and even more storage…isn't it great to have options?
As you complete your tour, you realize you haven't stopped smiling since you started this journey…your cheeks literally hurt…and then you say it; "This is the one."
Location
Province ON
County Middlesex
Area South
Zoning Residential - R1-7 Single Family
Direction HEAD WEST ON COMMISSIONERS RD. W. TURN LEFT ONTO ANDOVER
Rooms
Basement Full, Finished
Kitchen 1
Interior
Interior Features Auto Garage Door Remote(s), Work Bench
Heating Fireplace-Wood, Forced Air-Propane, Natural Gas
Cooling Central Air
Fireplaces Number 1
Fireplaces Type Wood Burning
Fireplace Yes
Appliance Dishwasher, Dryer, Refrigerator, Stove, Washer
Laundry In Basement
Exterior
Exterior Feature Landscaped
Parking Features Attached Garage, Paver Block
Garage Spaces 1.0
Fence Fence - Partial
Utilities Available High Speed Internet Avail, Natural Gas Available, Underground Utilities
Roof Type Asphalt Shing
Handicap Access Multiple Entrances
Porch Patio
Lot Frontage 60.0
Lot Depth 110.0
Garage Yes
Building
Lot Description Urban, Corner Lot, Library, Place of Worship, Playground Nearby, Public Parking, Public Transit, School Bus Route, Schools
Faces HEAD WEST ON COMMISSIONERS RD. W. TURN LEFT ONTO ANDOVER
Foundation Concrete Perimeter, Poured Concrete
Sewer Sewer (Municipal)
Water Municipal-Metered
Architectural Style Sidesplit
Structure Type Aluminum Siding, Brick
New Construction No
Schools
Elementary Schools W. Sherwood Fox Ps (Jk-8); Kensal Park Fl Ps (1-8)
High Schools Saunders Ss (9-12); Sir Wilfrid Laurier Ss (9-12)
Others
Tax ID 084470288
Ownership Freehold/None
Read Less
Want to know what your home might be worth? Contact us for a FREE valuation!

Our team is ready to help you sell your home for the highest possible price ASAP
GET MORE INFORMATION





