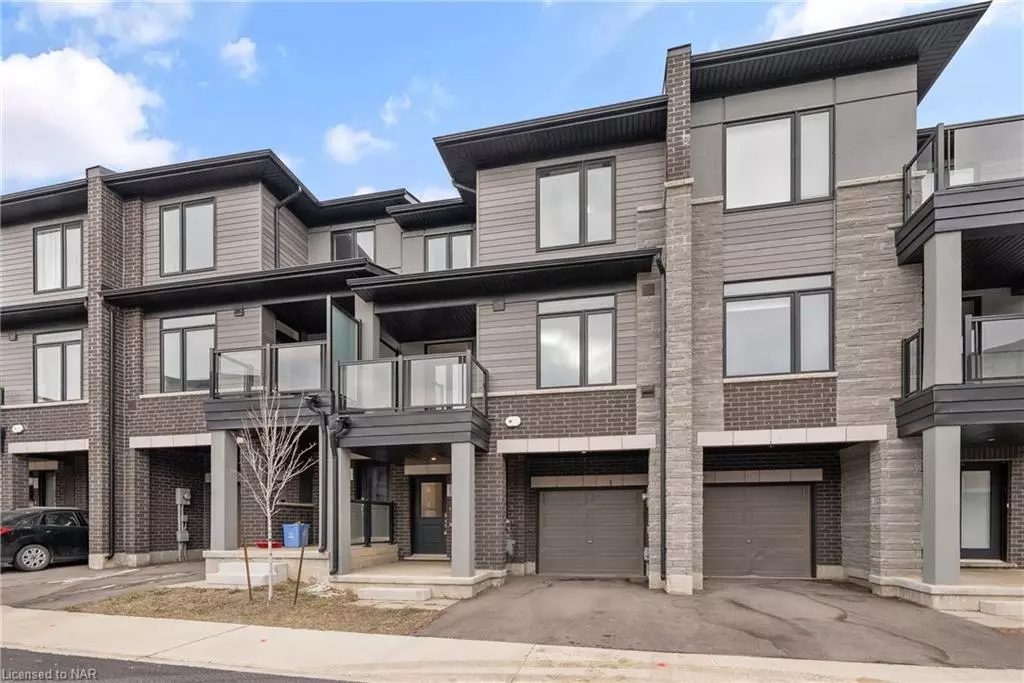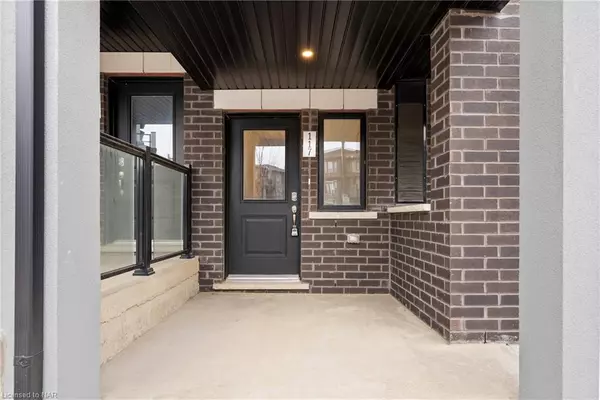$616,158
$639,900
3.7%For more information regarding the value of a property, please contact us for a free consultation.
590 North Service Road #117 Stoney Creek, ON L8E 5A6
2 Beds
2 Baths
1,288 SqFt
Key Details
Sold Price $616,158
Property Type Townhouse
Sub Type Row/Townhouse
Listing Status Sold
Purchase Type For Sale
Square Footage 1,288 sqft
Price per Sqft $478
MLS Listing ID 40361532
Sold Date 02/13/23
Style 3 Storey
Bedrooms 2
Full Baths 1
Half Baths 1
HOA Y/N Yes
Abv Grd Liv Area 1,288
Originating Board Niagara
Year Built 2020
Annual Tax Amount $3,454
Property Description
Welcome to Unit #117 at 590 North Service Road in beautiful Stoney Creek! Newer 1288sqft, 2 bedroom, w bathroom, 3 storey freehold townhouse. Perfect for first time buyers, commuters or investors, this property has a great floor plan and lots of natural light. The main level has direct access to the garage and plenty of storage. On the second level, the open concept floorplan features the kitchen, living and dining area as well as a modern powder room. On the 3rd floor, you will find 2 spacious bedrooms, a nice 4 piece bath and the washer/dryer. This property is located steps from Lake Ontario, Bayview Park, shopping and commuter routes.
Location
Province ON
County Hamilton
Area 51 - Stoney Creek
Zoning R2
Direction QEW to Fruitland Road to North Service Road
Rooms
Basement None
Kitchen 1
Interior
Interior Features Water Meter
Heating Forced Air, Natural Gas
Cooling Central Air
Fireplace No
Appliance Water Heater, Built-in Microwave, Dishwasher, Refrigerator, Stove
Laundry In-Suite
Exterior
Exterior Feature Balcony
Parking Features Attached Garage, Asphalt
Garage Spaces 1.0
Waterfront Description Lake/Pond
Roof Type Asphalt Shing
Porch Open
Lot Frontage 20.46
Garage Yes
Building
Lot Description Urban, Rectangular, Marina, Park
Faces QEW to Fruitland Road to North Service Road
Foundation Concrete Perimeter, Slab
Sewer Sewer (Municipal)
Water Municipal
Architectural Style 3 Storey
Structure Type Brick Front, Stone, Stucco
New Construction Yes
Others
HOA Fee Include Road Access
Tax ID 173471770
Ownership Freehold/None
Read Less
Want to know what your home might be worth? Contact us for a FREE valuation!

Our team is ready to help you sell your home for the highest possible price ASAP
GET MORE INFORMATION





