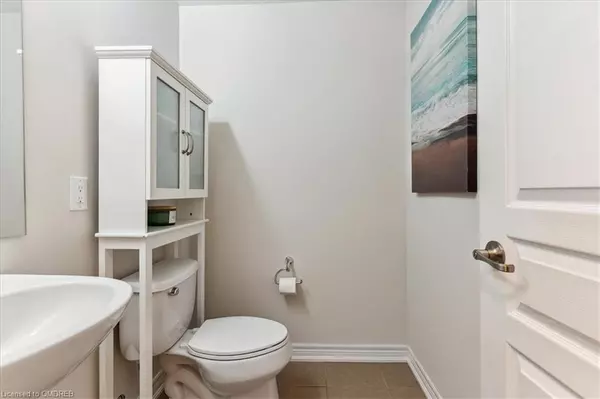$700,000
$726,800
3.7%For more information regarding the value of a property, please contact us for a free consultation.
257 Parkside Drive #34 Waterdown, ON L8B 0W5
2 Beds
2 Baths
1,203 SqFt
Key Details
Sold Price $700,000
Property Type Townhouse
Sub Type Row/Townhouse
Listing Status Sold
Purchase Type For Sale
Square Footage 1,203 sqft
Price per Sqft $581
MLS Listing ID 40368533
Sold Date 03/10/23
Style 3 Storey
Bedrooms 2
Full Baths 1
Half Baths 1
HOA Fees $181/mo
HOA Y/N Yes
Abv Grd Liv Area 1,203
Originating Board Oakville
Annual Tax Amount $3,760
Property Description
If you are a first time home buyer or looking to downsize, this Waterdown gem is perfect for you! This 2 bedroom, 1.5 bathroom, 3 storey freshly painted townhome in a great location just steps to shopping, restaurants and Waterdown Memorial Park. Step inside to the bright main level which offers a 2 piece powder room, laundry, storage and convenient inside access to the garage. On the second level you will find an open concept layout with 9' ceilings, hardwood flooring, California shutters, kitchen with stainless steel appliances & upgraded granite counters, living area with custom built-in cabinets, stone feature wall, Napoleon electric fireplace, dining area and sliding glass doors to the cozy balcony where you can enjoy morning coffee or a nightcap. The third floor consists of the primary bedroom which showcases a magnificent feature wall, a good sized 2nd bedroom, both with ample closet space and a 4 piece bathroom including an updated vanity with granite countertop. Close to schools, Go station and easy highway access. Don't miss this great opportunity!
Location
Province ON
County Hamilton
Area 46 - Waterdown
Zoning R6-26
Direction HAMILTON STREET NORTH TO PARKSIDE
Rooms
Basement None
Kitchen 1
Interior
Interior Features None
Heating Forced Air, Natural Gas
Cooling Central Air
Fireplace No
Appliance Built-in Microwave, Dishwasher, Dryer, Refrigerator, Stove, Washer
Laundry Main Level
Exterior
Parking Features Attached Garage, Inside Entry
Garage Spaces 1.0
Pool None
Roof Type Asphalt Shing
Garage Yes
Building
Lot Description Urban, Dog Park, City Lot, Library, Major Highway, Park, Place of Worship, Public Transit, Rec./Community Centre, Schools, Trails
Faces HAMILTON STREET NORTH TO PARKSIDE
Sewer Sewer (Municipal)
Water Municipal
Architectural Style 3 Storey
Structure Type Brick
New Construction No
Others
HOA Fee Include Insurance,Parking
Tax ID 185150043
Ownership Condominium
Read Less
Want to know what your home might be worth? Contact us for a FREE valuation!

Our team is ready to help you sell your home for the highest possible price ASAP
GET MORE INFORMATION





