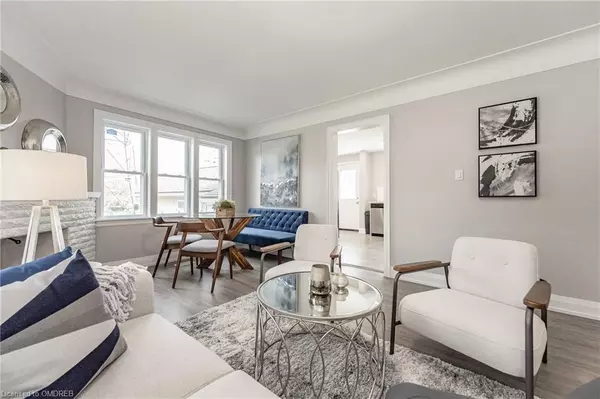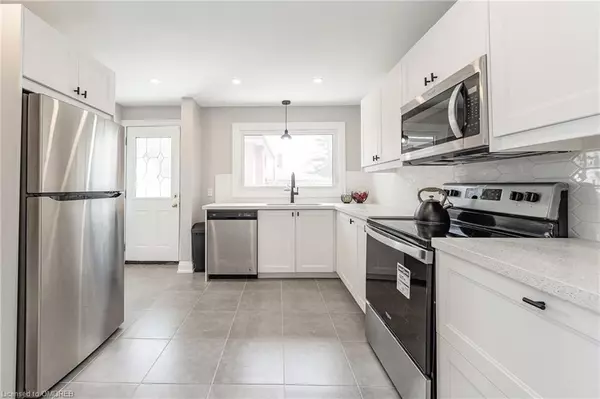$775,000
$799,900
3.1%For more information regarding the value of a property, please contact us for a free consultation.
9 Granton Street Hamilton, ON L8S 3C1
4 Beds
2 Baths
933 SqFt
Key Details
Sold Price $775,000
Property Type Single Family Home
Sub Type Single Family Residence
Listing Status Sold
Purchase Type For Sale
Square Footage 933 sqft
Price per Sqft $830
MLS Listing ID 40345392
Sold Date 03/07/23
Style Bungalow
Bedrooms 4
Full Baths 2
Abv Grd Liv Area 933
Originating Board Oakville
Year Built 1940
Annual Tax Amount $4,433
Property Description
Welcome to 9 Granton! This renovated (with permits) bungalow with in-law suite located in the Ainslie Wood Neighbourhood in Hamilton's west end is perfect for first-time buyers, small families or investors alike! Featuring 3+1 bedrooms, 2 baths, 2 kitchens, a basement den (Seller will convert to a 5th bedroom before closing), large-attached garage, and plenty of upgrades. Upgrades include: kitchens with quartz countertops, cabinets, backsplash, bathrooms, flooring, lighting, electrical, plumbing, and windows. This West End location offers the best of both worlds, it's close to the escarpment and amenities such as: top rated schools, McMaster University and McMaster Children's Hospital, gyms, shopping, restaurants, parks, public transit, and Charming/Historical Downtown Dundas. Easy access to Alexander Graham Bell Pkwy and the 403. Act fast before this is gone!
Location
Province ON
County Hamilton
Area 11 - Hamilton West
Zoning RES
Direction South off Whitney Rd past Ilona
Rooms
Basement Full, Finished
Kitchen 2
Interior
Interior Features In-Law Floorplan
Heating Forced Air, Natural Gas
Cooling Central Air
Fireplaces Number 1
Fireplace Yes
Appliance Dishwasher, Dryer, Refrigerator, Stove, Washer
Exterior
Parking Features Attached Garage, Asphalt
Garage Spaces 1.0
Pool None
Roof Type Asphalt Shing
Lot Frontage 100.0
Lot Depth 52.0
Garage Yes
Building
Lot Description Urban, Rectangular, Cul-De-Sac, Park, Place of Worship, Public Transit, Rec./Community Centre, Schools
Faces South off Whitney Rd past Ilona
Foundation Concrete Block
Sewer Sewer (Municipal)
Water Municipal
Architectural Style Bungalow
Structure Type Aluminum Siding, Metal/Steel Siding, Stone
New Construction No
Schools
Elementary Schools Dalewood, Canadian Martyrs Catholic School
High Schools Westdale Secondary, St. Marysschool
Others
Tax ID 175880094
Ownership Freehold/None
Read Less
Want to know what your home might be worth? Contact us for a FREE valuation!

Our team is ready to help you sell your home for the highest possible price ASAP
GET MORE INFORMATION





