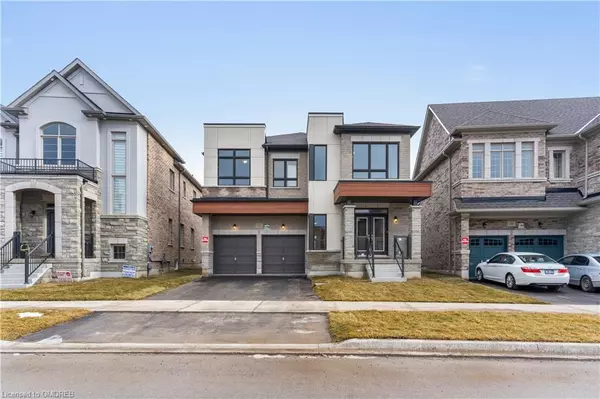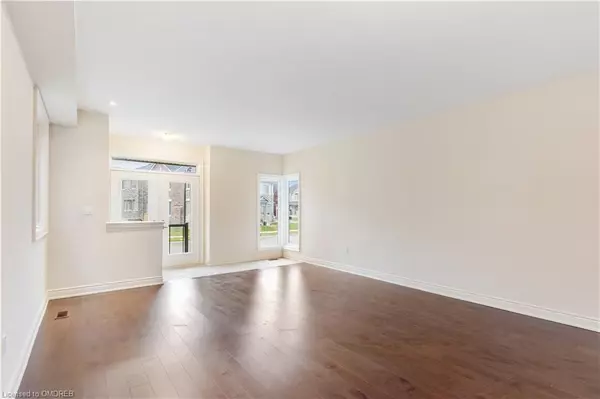$1,480,000
$1,549,000
4.5%For more information regarding the value of a property, please contact us for a free consultation.
212 Great Falls Boulevard Hamilton, ON L8B 1Y9
4 Beds
4 Baths
3,403 SqFt
Key Details
Sold Price $1,480,000
Property Type Single Family Home
Sub Type Single Family Residence
Listing Status Sold
Purchase Type For Sale
Square Footage 3,403 sqft
Price per Sqft $434
MLS Listing ID 40371464
Sold Date 02/08/23
Style Two Story
Bedrooms 4
Full Baths 3
Half Baths 1
Abv Grd Liv Area 3,403
Originating Board Oakville
Year Built 2022
Property Description
Welcome To The Biggest & Distinguished Model On A 44' Premium Lot With Modern Elevation Of 3400+ Sqft & 9' Ceilings On Both Floors! Check All Of Your Boxes - 4 Beds + Huge Family Room & 3 Full Bathrooms On The 2nd Floor, A Spacious Den/Office, Separate Dining & Living, And A Large Kitchen W/ Island On The First Floor! Bring Your Cooking Instincts To The Next Level Or Have Multiple Cooks In Harmony With Extra Spacious Kitchen, Buttler Pantries, Additional Prep Sink & Extended Counter Tops. No Carpet House Boasts Many More Upgrades - Smooth Ceilings On First, Upgraded Tiles, & Cabinets To Name A Few. Luxury Master Bed Ensuite Features Oval Tub, Shower, His And Her Separate Sinks. Two Master Bedrooms With Attached Baths. Other Two Beds With Jack & Jill Bathroom. 2nd Floor Laundry. Deeper Premium Lot. North/South Exposure Welcomes Lot Of Sunlight. Fantastic Location In Waterdown On Edge Of Burlington. Includes All Kitchen Appliances, Washer & Dryer, And Electrical Light Fixtures.
Location
Province ON
County Hamilton
Area 46 - Waterdown
Zoning R4-6
Direction Burke St To Great Fls Blvd
Rooms
Basement Full, Unfinished
Kitchen 1
Interior
Interior Features Central Vacuum Roughed-in
Heating Forced Air, Natural Gas
Cooling None
Fireplaces Number 1
Fireplaces Type Family Room
Fireplace Yes
Appliance Water Heater, Dishwasher, Dryer, Refrigerator, Stove, Washer
Laundry Laundry Room, Sink, Upper Level
Exterior
Parking Features Attached Garage, Built-In, Exclusive, Asphalt
Garage Spaces 2.0
Roof Type Asphalt Shing
Porch Porch
Lot Frontage 42.54
Lot Depth 110.41
Garage Yes
Building
Lot Description Urban, Irregular Lot, Park, Quiet Area, Schools
Faces Burke St To Great Fls Blvd
Foundation Concrete Perimeter
Sewer Sewer (Municipal)
Water Municipal
Architectural Style Two Story
Structure Type Brick, Stucco
New Construction Yes
Others
Tax ID 175011131
Ownership Freehold/None
Read Less
Want to know what your home might be worth? Contact us for a FREE valuation!

Our team is ready to help you sell your home for the highest possible price ASAP
GET MORE INFORMATION





