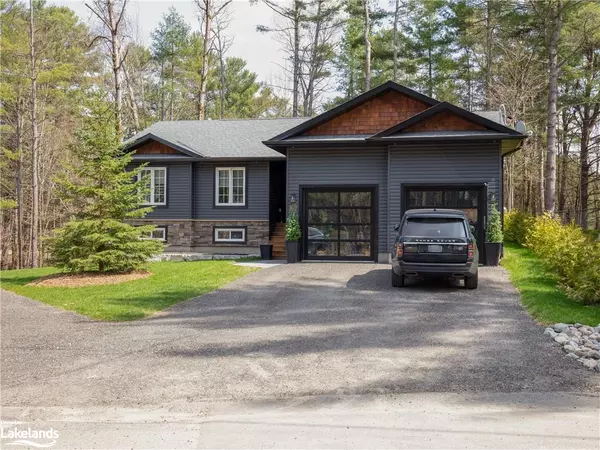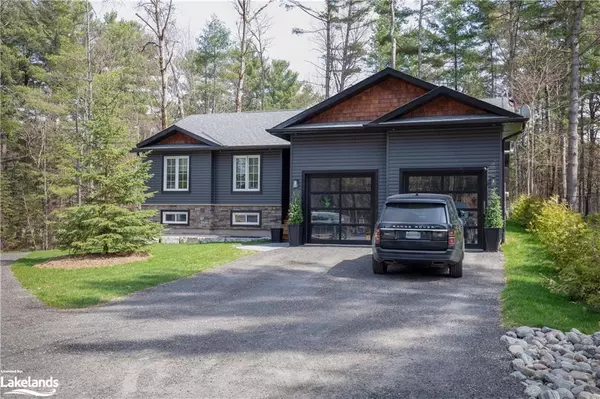$830,000
$849,900
2.3%For more information regarding the value of a property, please contact us for a free consultation.
15 Sherwood Drive Bracebridge, ON P1L 1K3
3 Beds
2 Baths
1,442 SqFt
Key Details
Sold Price $830,000
Property Type Single Family Home
Sub Type Single Family Residence
Listing Status Sold
Purchase Type For Sale
Square Footage 1,442 sqft
Price per Sqft $575
MLS Listing ID 40239656
Sold Date 03/10/23
Style Bungalow
Bedrooms 3
Full Baths 2
Abv Grd Liv Area 1,442
Originating Board The Lakelands
Year Built 2022
Property Description
New home under construction. last one of 3 being built on this 3-lot development. Pictures and 3D tour are of a recently completed home similar to the new build. Large in town level treed lot with a central location close to shopping, restaurants, walking trails, schools and quick access to highway 11. The house will have full town services gas high efficiency furnace and a HRV system. Completion date March 2023. Cathedral ceiling in the great room. Open concept layout featuring wide plank engineered hardwood throughout. Full LED lighting, feature walls and stained false beams throughout, Designer custom kitchen and quartz countertops. Large entrance foyer and main floor laundry. Oversized molding both casing and baseboard. Fireplace in the living room. Two full 4-piece bathrooms. Tarion warranty. See plans (attached) for exact measurements. Basement is not finished. Pictures are for an example of what it could look like.
Location
Province ON
County Muskoka
Area Bracebridge
Zoning R1
Direction Taylor road to Dudley to Sherwood to SOP.
Rooms
Basement Full, Unfinished
Kitchen 1
Interior
Interior Features Air Exchanger
Heating Forced Air, Natural Gas
Cooling Humidity Control
Fireplaces Number 1
Fireplaces Type Electric, Living Room
Fireplace Yes
Appliance Water Heater Owned
Laundry Main Level
Exterior
Parking Features Attached Garage
Garage Spaces 2.0
Pool None
Utilities Available Cell Service, Garbage/Sanitary Collection, Natural Gas Connected, Recycling Pickup
Roof Type Asphalt Shing
Lot Frontage 68.89
Lot Depth 221.0
Garage Yes
Building
Lot Description Urban, Airport, Beach, City Lot, Near Golf Course, Major Highway, Rec./Community Centre, Schools, Shopping Nearby, Trails
Faces Taylor road to Dudley to Sherwood to SOP.
Foundation Poured Concrete
Sewer Sewer (Municipal)
Water Municipal
Architectural Style Bungalow
Structure Type Concrete, Stone, Vinyl Siding, Wood Siding
New Construction No
Others
Ownership Freehold/None
Read Less
Want to know what your home might be worth? Contact us for a FREE valuation!

Our team is ready to help you sell your home for the highest possible price ASAP
GET MORE INFORMATION





