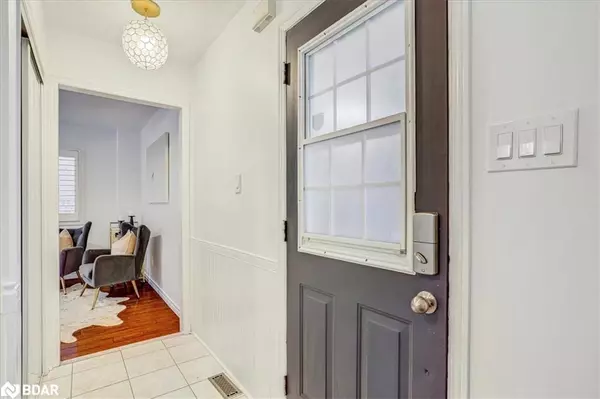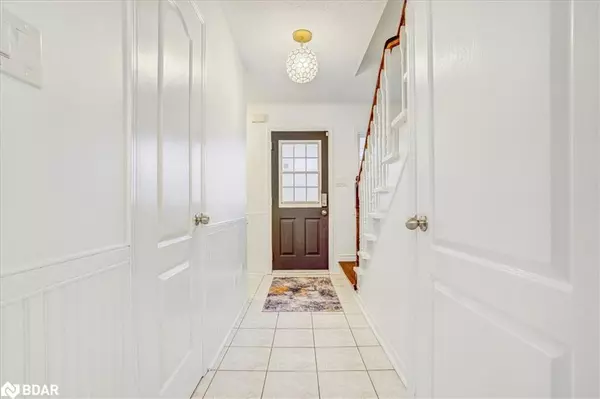$892,000
$699,900
27.4%For more information regarding the value of a property, please contact us for a free consultation.
69 Segwun Road Waterdown, ON L0R 2H6
4 Beds
3 Baths
1,350 SqFt
Key Details
Sold Price $892,000
Property Type Single Family Home
Sub Type Single Family Residence
Listing Status Sold
Purchase Type For Sale
Square Footage 1,350 sqft
Price per Sqft $660
MLS Listing ID 40366779
Sold Date 01/25/23
Style Two Story
Bedrooms 4
Full Baths 2
Half Baths 1
Abv Grd Liv Area 1,350
Originating Board Barrie
Annual Tax Amount $5,040
Property Description
Welcome to 69 Segwun Road, This beautiful family home has 3+1 bedrooms, 3 bathrooms and is conveniently located in the heart of Waterdown. Inside, find a well-appointed layout with formal living and dining room perfect for hosting guests by the gas fireplace. The eat-in kitchen has been fully renovated (2021) with new quartz countertops, white subway tile backsplash, farmhouse style sink and all new top of line the black stainless steel KitchenAid appliances. Every detail has been thought of in updating this home, from the custom upholstered breakfast nook cushions to each and every new light fixture throughout the home. The basement has been newly finished with a guest bedroom, recreation room, separate laundry room with new electrolux washer and dryer and a new bathroom was added and the entire home freshly painted to fully complete the custom renovation. (2021). The property at 69 Segwun boasts one of the largest lots in the neighbourhood of its class with a 153 foot deep lot, plenty of space for outdoor privacy and activities. With close proximity to local shopping, schools transit and a 10 minute drive to the 407, this family home is situated in an ideal and convenient location, perfect for your new home. Book your showing today and make sure you see this lovely home.
Location
Province ON
County Hamilton
Area 46 - Waterdown
Zoning R4
Direction HAMILTON STREET N TO ROCKHAVEN LANE TO SEGWUN ROAD.
Rooms
Basement Full, Finished
Kitchen 1
Interior
Interior Features Central Vacuum
Heating Forced Air
Cooling Central Air
Fireplace No
Window Features Window Coverings
Appliance Built-in Microwave, Dishwasher, Dryer, Range Hood, Refrigerator, Stove, Washer
Exterior
Parking Features Attached Garage, Garage Door Opener
Garage Spaces 1.0
Roof Type Asphalt Shing, Fiberglass
Lot Frontage 31.0
Lot Depth 154.0
Garage Yes
Building
Lot Description Urban, Dog Park, Near Golf Course, Library, Park, Playground Nearby, Public Parking, Quiet Area, Schools, Shopping Nearby
Faces HAMILTON STREET N TO ROCKHAVEN LANE TO SEGWUN ROAD.
Foundation Poured Concrete
Sewer Sewer (Municipal)
Water Municipal
Architectural Style Two Story
Structure Type Brick
New Construction No
Others
Tax ID 175100448
Ownership Freehold/None
Read Less
Want to know what your home might be worth? Contact us for a FREE valuation!

Our team is ready to help you sell your home for the highest possible price ASAP
GET MORE INFORMATION





