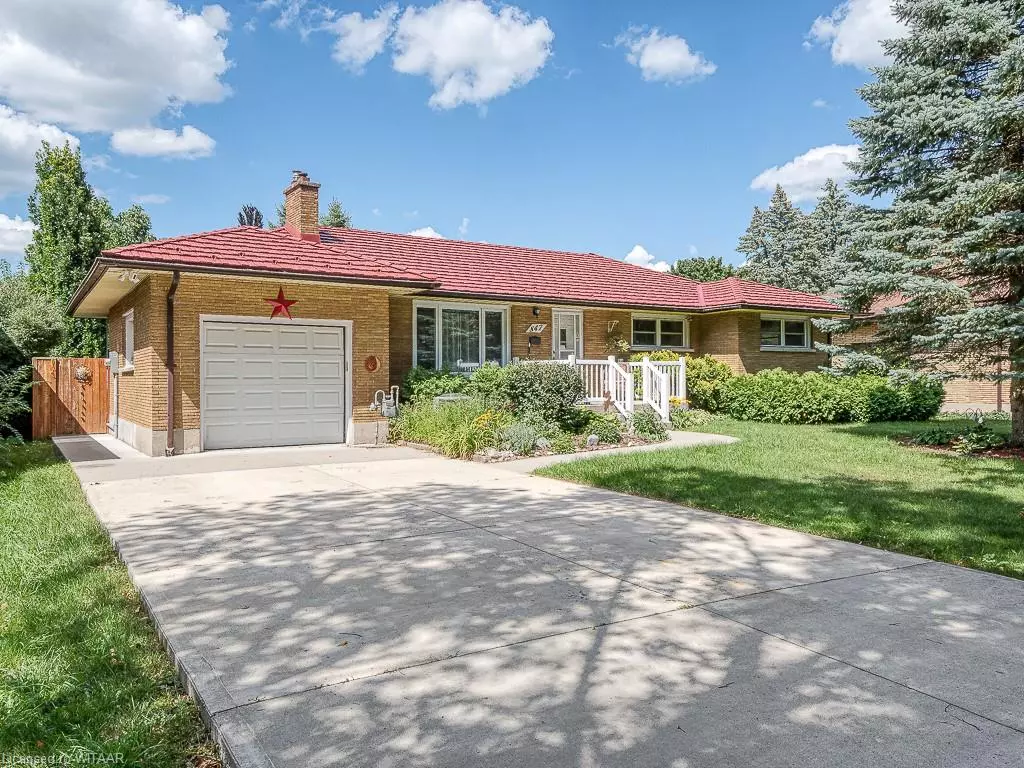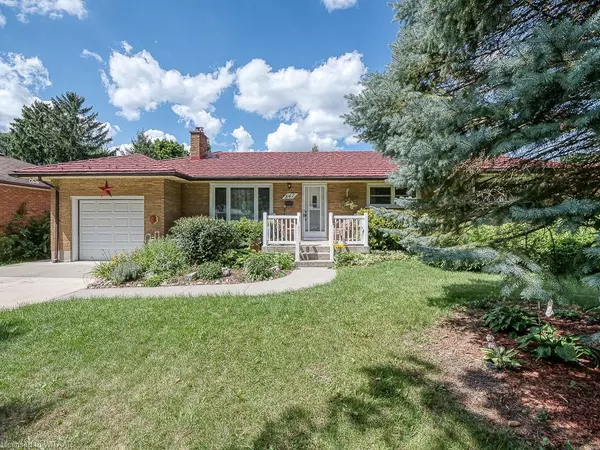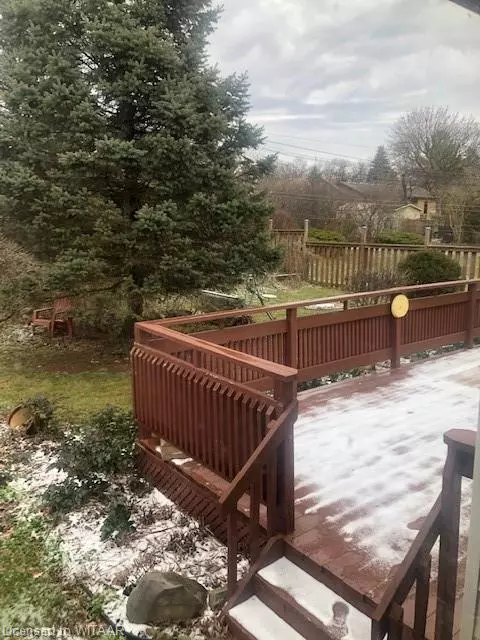$615,000
$625,900
1.7%For more information regarding the value of a property, please contact us for a free consultation.
847 Headley Drive London, ON N6H 3V7
3 Beds
3 Baths
1,150 SqFt
Key Details
Sold Price $615,000
Property Type Single Family Home
Sub Type Single Family Residence
Listing Status Sold
Purchase Type For Sale
Square Footage 1,150 sqft
Price per Sqft $534
MLS Listing ID 40354701
Sold Date 01/19/23
Style Bungalow
Bedrooms 3
Full Baths 2
Half Baths 1
Abv Grd Liv Area 1,900
Originating Board Woodstock-Ingersoll Tillsonburg
Year Built 1961
Annual Tax Amount $3,800
Property Description
WHETHER YOU ARE RETIREES OR A GROWING FAMILY WITH KIDS THIS IS A GREAT NEIGHBOURHOOD FOR YOU. A VERY DESIREABLE AREA OF THE CITY...CLOSE TO SPRINGBANK PARK, REGIONAL MALL, SPORTING ARENAS, SIFTON BOG TRAILS, SCHOOLS AND PUBLIC TRANSPORTATION.....3 BEDROOMS, 2.5 WASHROOMS, EAT IN KITCHEN (NEW GAS STOVE & NEW REFRIGERTOR INCLUDED) L SHAPED DININGROOM-LIVINGROOM (GAS FIREPLACE/INSESSERT) AND SUNROOM ON MAIN FLOOR, WITH RECROOM, GAMESROOM (GAS FP), UTILITY ROOM, AND ANOTHER 3PC WASHROOM (NEWER) LOCATED IN THE BASEMENT...AMPLE PARKING FOR ABOUT 6 CARS CONCRETE DRIVEWAY (2017) . RED "SHAKE SHINGLE" STYLE ALUMINUM ROOF (2016)...200 AMP HYDRO PANEL..HIEFF GAS FURNACE AND CENTRAL AIR NEW IN 2016..ORIGINAL HARDWOOD FLOORING THROUGHOUT MAIN FLOOR HAS JUST BEEN REDONE ..LOTS OF FRESH DECOR BOTH ON MAIN FLOOR AND BASEMENT AREAS,, EXTRA INSULATION ADDED IN THE ATTIC NICE SIZED VERY PRIVATE FENCED BACKYARD WITH STORAGE SHED AND LARGE ATTACHED DECK ON REAR OF HOME.. THE ROOM SIZES ARE DEEMED TO BE ACCURATE BUT NOT GUARANTEED.
Location
Province ON
County Middlesex
Area North
Zoning R1-9
Direction SANTA MONICA CRESCENT TO HEADLEY
Rooms
Basement Full, Finished
Kitchen 1
Interior
Interior Features Water Meter
Heating Forced Air, Natural Gas
Cooling Central Air
Fireplaces Number 1
Fireplaces Type Insert, Gas
Fireplace Yes
Window Features Window Coverings
Appliance Water Heater Owned, Gas Stove, Hot Water Tank Owned, Refrigerator
Laundry In Basement
Exterior
Exterior Feature Landscaped
Parking Features Attached Garage, Garage Door Opener, Concrete
Garage Spaces 1.0
Fence Fence - Partial
Pool None
Utilities Available Cable Available, Electricity Connected, High Speed Internet Avail, Natural Gas Connected, Recycling Pickup, Street Lights, Underground Utilities
Roof Type Metal, Shake
Porch Deck
Lot Frontage 66.0
Lot Depth 135.0
Garage Yes
Building
Lot Description Urban, Rectangular, Airport, Ample Parking, Arts Centre, Business Centre, Near Golf Course, Greenbelt, Library, Major Anchor, Major Highway, Playground Nearby, Public Transit, Regional Mall, Schools, Skiing, Trails
Faces SANTA MONICA CRESCENT TO HEADLEY
Foundation Poured Concrete
Sewer Sewer (Municipal)
Water Municipal-Metered
Architectural Style Bungalow
Structure Type Brick
New Construction No
Others
Tax ID 080500224
Ownership Freehold/None
Read Less
Want to know what your home might be worth? Contact us for a FREE valuation!

Our team is ready to help you sell your home for the highest possible price ASAP
GET MORE INFORMATION





