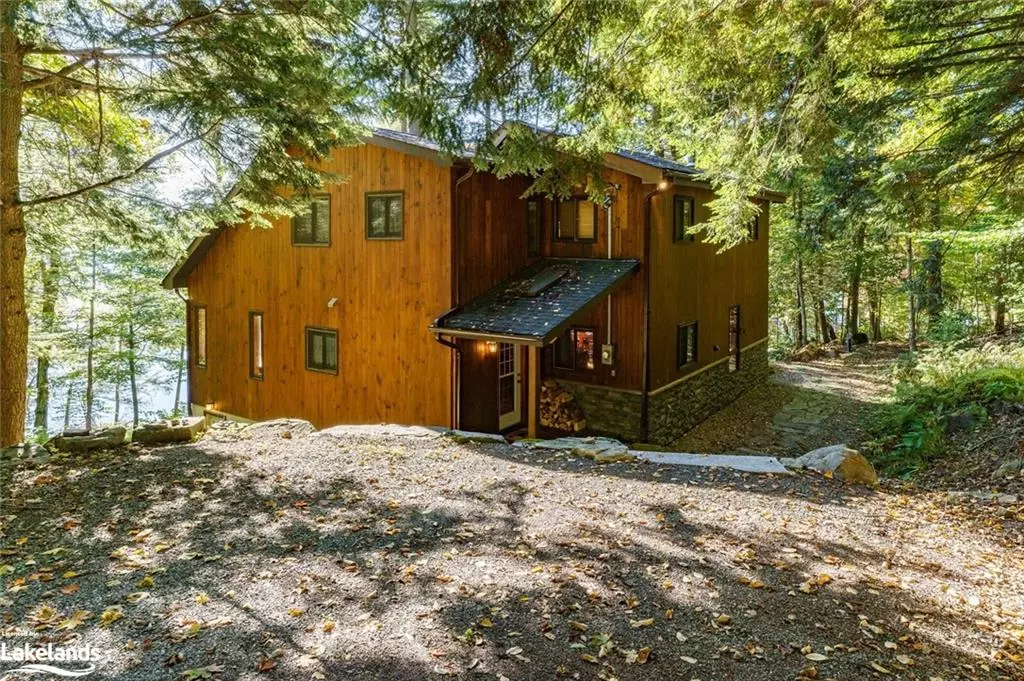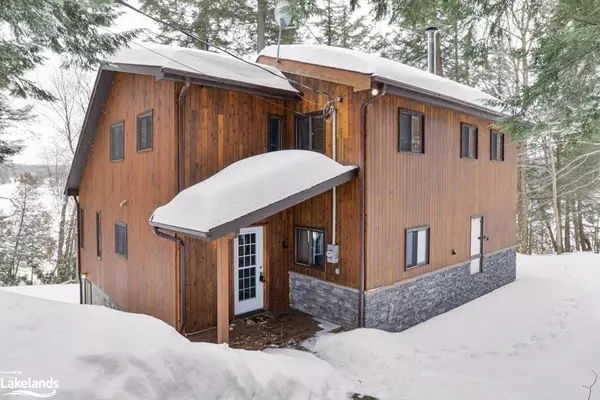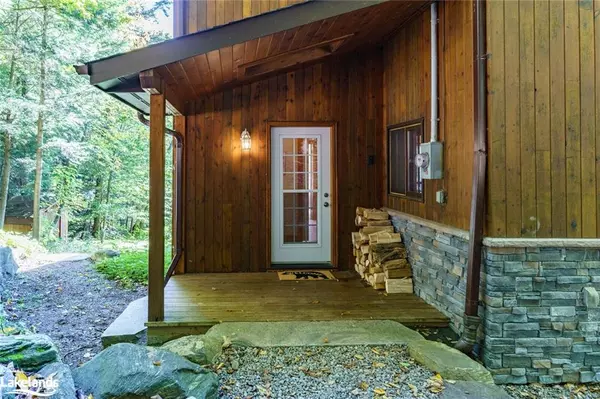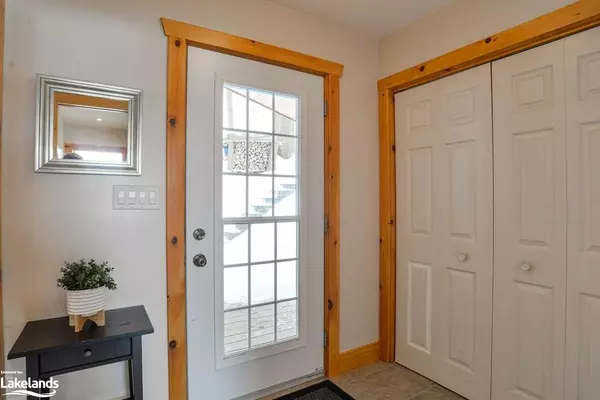$1,051,111
$999,000
5.2%For more information regarding the value of a property, please contact us for a free consultation.
1308 Walker Lake Drive Lake Of Bays (twp), ON P1H 2J6
4 Beds
2 Baths
2,150 SqFt
Key Details
Sold Price $1,051,111
Property Type Single Family Home
Sub Type Single Family Residence
Listing Status Sold
Purchase Type For Sale
Square Footage 2,150 sqft
Price per Sqft $488
MLS Listing ID 40381252
Sold Date 03/14/23
Style 1.5 Storey
Bedrooms 4
Full Baths 2
Abv Grd Liv Area 2,150
Originating Board The Lakelands
Annual Tax Amount $2,997
Lot Size 0.760 Acres
Acres 0.76
Property Description
Impeccable, turnkey 4 bedroom, 2 bathroom lakeside home on Walker Lake spans over 2,000 square feet across two levels while conveying an irresistible warmth from moment of arrival.
Situated within a verdant landscape featuring mature woodland on 140’ of private shoreline. This design achieves a superb balance between natural light, magnificent lake views, and blending of private and social space. A welcoming foyer with closet affords a civilized arrival. Convenient main floor principal bedroom with cathedral ceiling plus 5 piece bathroom is set apart from the rest of the living area, providing the ultimate refuge. Open layout arrangement features kitchen with bar seating, separate dining area, woodstove alcove and Muskoka Room with floor to ceiling windows. Upper level contains games alcove or office space plus three bedrooms and bathroom.
Easy flow walkouts to deck from all principal rooms, plus lakeside Gazebo and magical steps to dock makes morning coffee time, afternoon relaxation or outdoor bbq entertaining seamless. Partially finished basement includes workshop and lots of room to store all the toys. Ready for immediate occupancy with all furniture, appliances, and kitchenware included!
Minutes from Hidden Valley Ski Club, golf courses, restaurants, downtown Huntsville, the Limberlost Wildlife Sanctuary, or Algonquin Park - no end of things to do.
Location
Province ON
County Muskoka
Area Lake Of Bays
Zoning WR
Direction Hwy 60 to Limberlost Road, to Walker Lake Drive, to SOP.
Rooms
Other Rooms Shed(s)
Basement Partial, Partially Finished
Kitchen 1
Interior
Interior Features Ceiling Fan(s)
Heating Baseboard, Electric, Wood Stove
Cooling None
Fireplaces Type Wood Burning Stove
Fireplace Yes
Window Features Window Coverings, Skylight(s)
Appliance Dishwasher, Dryer, Hot Water Tank Owned, Microwave, Refrigerator, Stove, Washer
Laundry Main Level
Exterior
Exterior Feature Landscaped, Privacy, Year Round Living
Parking Features Gravel, Right-of-Way
Pool None
Waterfront Description Lake, East, South, Water Access, Lake/Pond
View Y/N true
View Forest, Lake, Panoramic, Water
Roof Type Fiberglass
Porch Deck
Lot Frontage 140.0
Lot Depth 203.0
Garage No
Building
Lot Description Rural, Rectangular, Cul-De-Sac, Near Golf Course, Highway Access, Hospital, Place of Worship, Schools, Shopping Nearby, Skiing
Faces Hwy 60 to Limberlost Road, to Walker Lake Drive, to SOP.
Foundation Block, Pillar/Post/Pier
Sewer Septic Tank
Water Drilled Well
Architectural Style 1.5 Storey
Structure Type Wood Siding
New Construction No
Schools
Elementary Schools Irwin Memorial Ps
High Schools Huntsville High School, Rosseau Lake College, Mm0
Others
Tax ID 480730017
Ownership Freehold/None
Read Less
Want to know what your home might be worth? Contact us for a FREE valuation!

Our team is ready to help you sell your home for the highest possible price ASAP

GET MORE INFORMATION





