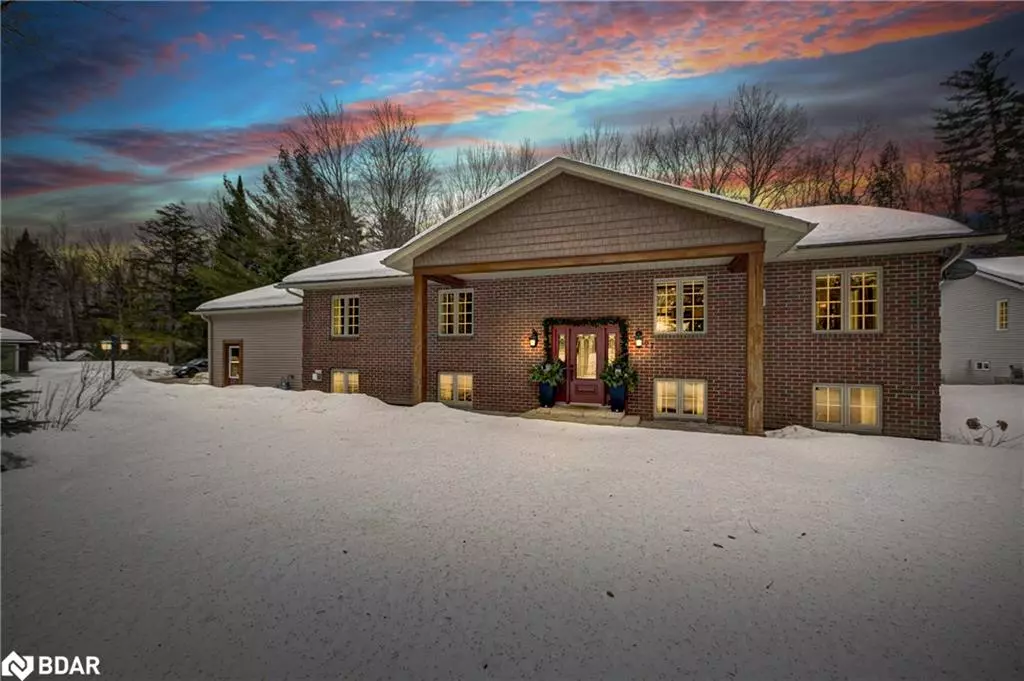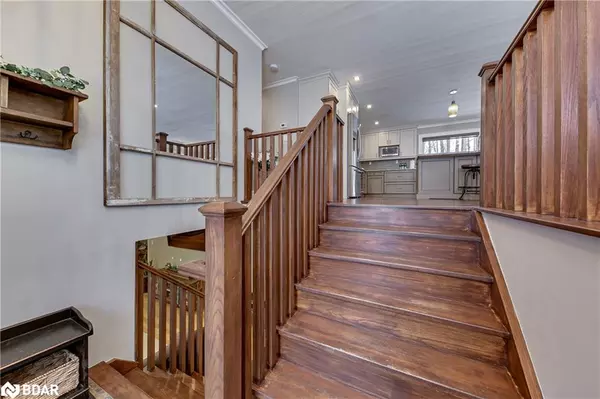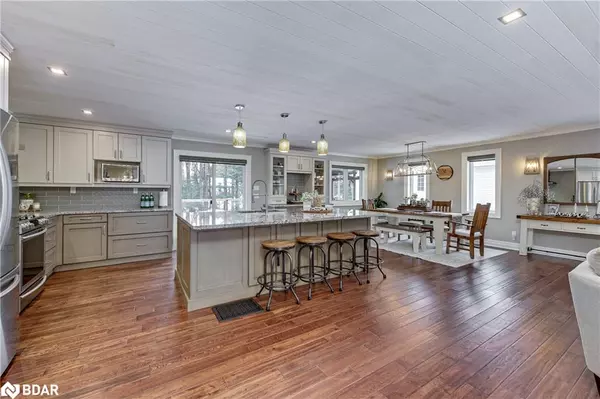$955,000
$944,000
1.2%For more information regarding the value of a property, please contact us for a free consultation.
27 Donald Street Bracebridge, ON P1L 1R5
6 Beds
3 Baths
1,590 SqFt
Key Details
Sold Price $955,000
Property Type Single Family Home
Sub Type Single Family Residence
Listing Status Sold
Purchase Type For Sale
Square Footage 1,590 sqft
Price per Sqft $600
MLS Listing ID 40364672
Sold Date 02/19/23
Style Bungalow Raised
Bedrooms 6
Full Baths 3
Abv Grd Liv Area 3,075
Originating Board Barrie
Annual Tax Amount $3,700
Property Description
Location, Privacy, and Muskoka charm; 27 Donald Street is the home you have been waiting for! This 3+3 bedroom, 2+1 bathroom home boasts almost 3100 sq. ft. of finished living space. The open concept main level features a primary ensuite with walkout to your future hot tub and an ensuite with oversized shower. Beautiful custom cabinetry, custom fireplace mantel, and an expansive kitchen island (9x5ft) big enough to entertain the largest of gatherings finish off the main floor. The lower level features a family room complimented by 3 additional large bedrooms, a full bathroom, and a newly finished laundry/mud room complete with folding station and space for a full sized fridge. The private backyard is an entertainers dream. Host your friends and family on your 600 sq. Ft. deck or have endless backyard fun in the green space below. A fully landscaped front yard, oversized parking garage, and an extra large driveway featuring additional space for an RV, Trailer, or overflow parking complete the overall characteristics of this property. Walking distance to trails, high school, recreation centre, sports fields and a short 5 minute drive to historic downtown bracebridge; This home has everything you need... and more!
Location
Province ON
County Muskoka
Area Bracebridge
Zoning residential
Direction Manitoba to McNabb to Douglas St.
Rooms
Other Rooms Shed(s)
Basement Full, Finished
Kitchen 1
Interior
Interior Features Auto Garage Door Remote(s)
Heating Forced Air, Natural Gas
Cooling Central Air
Fireplaces Number 2
Fireplaces Type Gas
Fireplace Yes
Appliance Dishwasher, Dryer, Gas Oven/Range, Refrigerator, Washer
Exterior
Exterior Feature Landscaped, Lawn Sprinkler System
Parking Features Attached Garage, Garage Door Opener, Asphalt
Garage Spaces 2.0
Roof Type Asphalt Shing
Porch Deck
Lot Frontage 85.0
Lot Depth 200.0
Garage Yes
Building
Lot Description Urban, Landscaped, Playground Nearby, Rec./Community Centre, School Bus Route, Schools, Trails
Faces Manitoba to McNabb to Douglas St.
Foundation Concrete Block
Sewer Septic Tank
Water Municipal
Architectural Style Bungalow Raised
Structure Type Brick, Vinyl Siding
New Construction No
Others
Tax ID 481180602
Ownership Freehold/None
Read Less
Want to know what your home might be worth? Contact us for a FREE valuation!

Our team is ready to help you sell your home for the highest possible price ASAP
GET MORE INFORMATION





