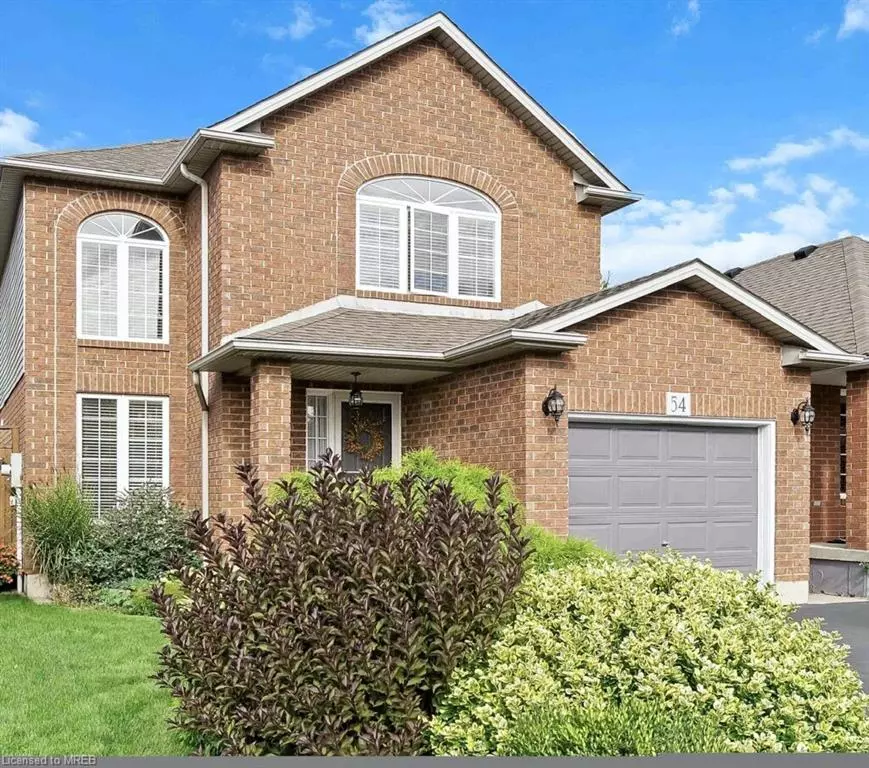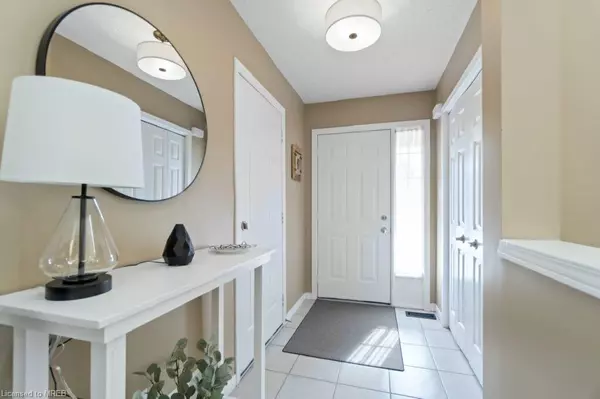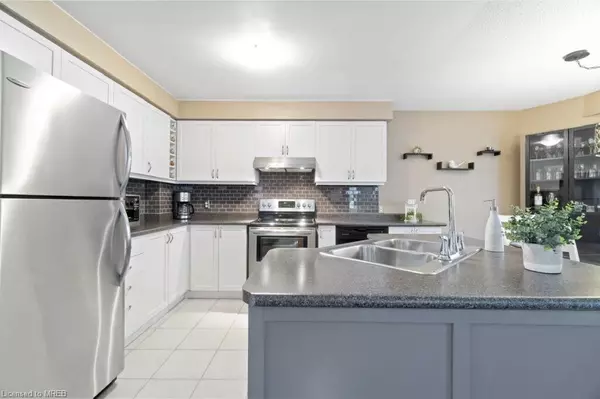$847,000
$849,000
0.2%For more information regarding the value of a property, please contact us for a free consultation.
54 Sulmona Drive Hamilton, ON L8W 3Z3
3 Beds
3 Baths
1,580 SqFt
Key Details
Sold Price $847,000
Property Type Single Family Home
Sub Type Single Family Residence
Listing Status Sold
Purchase Type For Sale
Square Footage 1,580 sqft
Price per Sqft $536
MLS Listing ID 40361257
Sold Date 01/24/23
Style Two Story
Bedrooms 3
Full Baths 2
Half Baths 1
Abv Grd Liv Area 1,580
Originating Board Mississauga
Annual Tax Amount $4,595
Property Description
Single Detached Home On Hamilton Mountain. On A Bus Route Close To Schools, Shopping And Parks. Easy Access To Hi-Way. Main Floor Open Concept With Sliding Doors Leading To The Deck And Mature Private Backyard. New Lennox Furnace And A/C 2021, Deck And Driveway 2019, Roof 2015. Well Maintained Move-In Ready. Realtors Welcome. Includes 5 Appliances, Light Fixtures, Ceiling Fans And Window Coverings. Automatic Garage Door Opener. *For Additional Property Details Click The Brochure Icon Below*
Location
Province ON
County Hamilton
Area 18 - Hamilton Mountain
Zoning R-4
Direction Rymal And Upper Gage
Rooms
Basement Full, Partially Finished
Kitchen 1
Interior
Interior Features Ceiling Fan(s)
Heating Forced Air, Natural Gas
Cooling Central Air
Fireplace No
Window Features Window Coverings
Appliance Dishwasher, Dryer, Range Hood, Refrigerator, Stove, Washer
Laundry In Basement
Exterior
Parking Features Attached Garage, Garage Door Opener
Garage Spaces 1.0
Roof Type Shingle
Lot Frontage 33.0
Lot Depth 116.0
Garage Yes
Building
Lot Description Urban, None
Faces Rymal And Upper Gage
Foundation Concrete Perimeter
Sewer Sewer (Municipal)
Water Municipal-Metered
Architectural Style Two Story
Structure Type Brick Front
New Construction No
Others
Tax ID 175600386
Ownership Freehold/None
Read Less
Want to know what your home might be worth? Contact us for a FREE valuation!

Our team is ready to help you sell your home for the highest possible price ASAP
GET MORE INFORMATION





