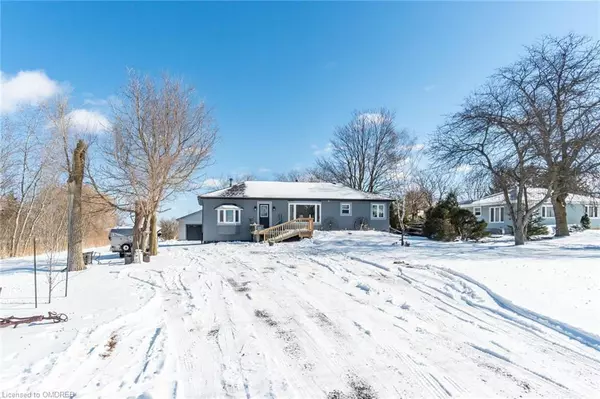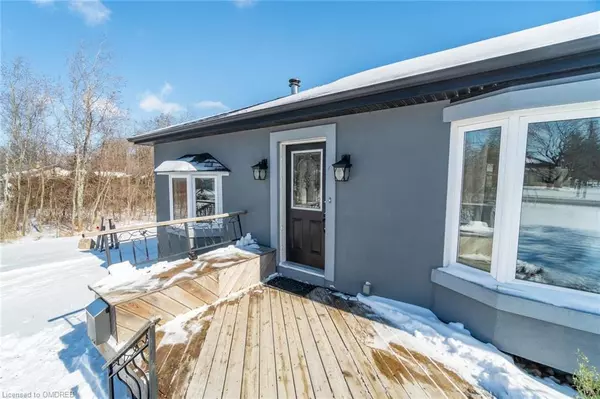$892,000
$899,000
0.8%For more information regarding the value of a property, please contact us for a free consultation.
366 Sydenham Road Dundas, ON L9H 5E2
4 Beds
2 Baths
1,250 SqFt
Key Details
Sold Price $892,000
Property Type Single Family Home
Sub Type Single Family Residence
Listing Status Sold
Purchase Type For Sale
Square Footage 1,250 sqft
Price per Sqft $713
MLS Listing ID 40381010
Sold Date 02/26/23
Style Bungalow
Bedrooms 4
Full Baths 2
Abv Grd Liv Area 2,050
Originating Board Oakville
Year Built 1955
Annual Tax Amount $4,128
Lot Size 0.360 Acres
Acres 0.36
Property Description
How Does Swimming In The Inground Pool, Enjoying The Sunrise On One Of The Back Decks, Star Gazing Around The Fire Pit Or Heading Out For A Hike On One Of The Many Local Trails Sound? This Home Has It All. A Picturesque Country Home Located In The Desirable Community Of Dundas, Will Take Your Breath Away. 3+1 Bedrooms, 2 Bathroom Raised Bungalow Situated On Over 1/3 Of An Acre, Surrounded By Stunning Farmland & Peaceful Scenery. A Home That Offers So Many Fabulous Features & Upgrades, Where Do We Begin...Walking Through The Front Door, You Are Greeted By An Open Concept Floor Plan With An Enormous Amount Of Natural Light Gleaming Through 2 Bay Windows As Well As The Many Other Well Designed/Situated Windows Allowing The Space To Feel Warm & Inviting. Upgraded Hardwood T/O Main Floor Highlighting The Original Character Of The Wood Trim, Cozy Separate Family Room Ideal For Cuddling Up & Watching A Movie, Well Thought Out Kitchen Layout Providing Easy Prep, Moveable Island & Plenty Of Cupboard Space, Oversized Mudroom With Tons Of Storage & Access To The Walk Out Deck Overlooking The Completely Fenced Inground Pool, Outdoor Bar & Fire Pit. The Basement Offers A Large Rec Room, Additional Bedroom, Newly Renovated Bathroom & Laundry Room With Folding Table & Storage. One Of The Very Attractive Features Of This Home Is The Outdoor Space With A Gravel Driveway That Can Potentially Accommodate 10+ Cars, Double Car Wide Insulated Garage With A Loft & A Hobby Workshop, Cabana & The Extensive Landscaping. Don't Miss This Opportunity To Have Country Living So Close To The City, Highways & So Many Amenities.
Location
Province ON
County Hamilton
Area 43 - Flamborough
Zoning 301
Direction Highway 5 ( Dundas Street) to Sydenham Road
Rooms
Other Rooms Other
Basement Full, Finished, Sump Pump
Kitchen 1
Interior
Interior Features High Speed Internet, Auto Garage Door Remote(s), Ceiling Fan(s), Floor Drains, Work Bench
Heating Forced Air, Natural Gas
Cooling Central Air
Fireplace No
Appliance Bar Fridge, Range, Oven, Dishwasher, Dryer, Freezer, Gas Oven/Range, Refrigerator
Laundry Gas Dryer Hookup, Lower Level, Sink
Exterior
Exterior Feature Storage Buildings
Parking Features Detached Garage, Garage Door Opener, Gravel, Interlock
Garage Spaces 2.0
Pool In Ground
Utilities Available Cell Service, Natural Gas Connected, Recycling Pickup, Phone Available
View Y/N true
View Pool
Roof Type Asphalt Shing
Porch Deck, Patio
Lot Frontage 82.0
Lot Depth 190.0
Garage Yes
Building
Lot Description Rural, Ample Parking, City Lot, Near Golf Course, Greenbelt, Highway Access, Landscaped, Library, Major Highway, Park, Place of Worship, Playground Nearby, Rec./Community Centre, Regional Mall, School Bus Route, Schools, Shopping Nearby, Trails
Faces Highway 5 ( Dundas Street) to Sydenham Road
Foundation Concrete Perimeter, Concrete Block
Sewer Septic Tank
Water Drilled Well
Architectural Style Bungalow
Structure Type Stucco, Vinyl Siding
New Construction No
Others
Tax ID 174940006
Ownership Freehold/None
Read Less
Want to know what your home might be worth? Contact us for a FREE valuation!

Our team is ready to help you sell your home for the highest possible price ASAP
GET MORE INFORMATION





