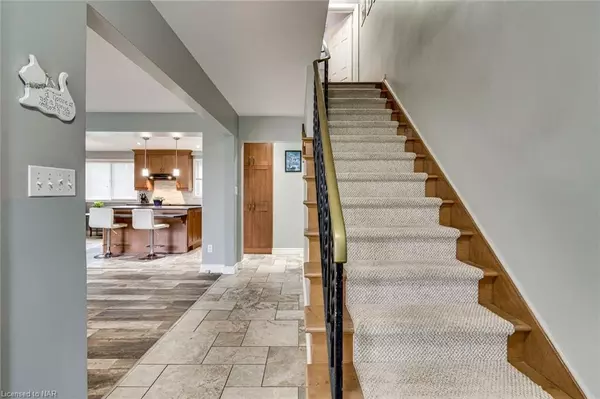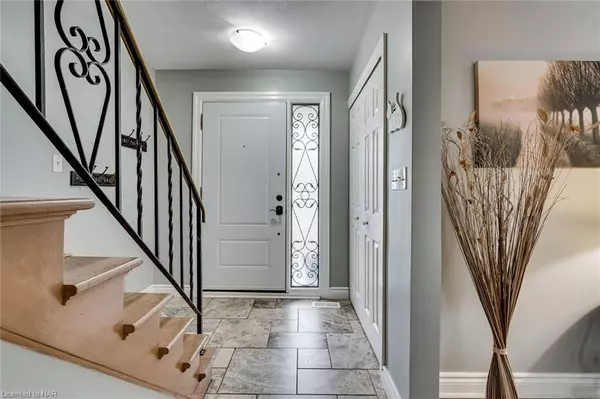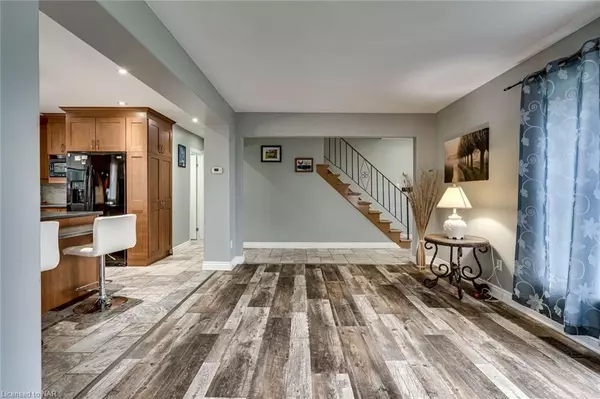$750,000
$749,000
0.1%For more information regarding the value of a property, please contact us for a free consultation.
7 Lanscott Place Hamilton, ON L8K 5G5
5 Beds
2 Baths
1,786 SqFt
Key Details
Sold Price $750,000
Property Type Single Family Home
Sub Type Single Family Residence
Listing Status Sold
Purchase Type For Sale
Square Footage 1,786 sqft
Price per Sqft $419
MLS Listing ID 40381846
Sold Date 03/24/23
Style Two Story
Bedrooms 5
Full Baths 1
Half Baths 1
Abv Grd Liv Area 1,786
Originating Board Niagara
Year Built 1968
Annual Tax Amount $4,671
Property Description
Welcome to 7 Lanscott Place situated on a quiet cul de sac in the sought-after Redhill neighbourhood near parks & walking trails. Main floor features open concept kitchen, living rm & dining rm with big bay window, plus main flr family rm & 2 pc bath. Upper level boasts 4 bdrms & updated bathrm w/porcelain tiles. Lower level offers rec rm, games/exercise rm, 5th bdrm, laundry/utility rm & cold rm. Heated 2 car garage w/hydro is great for the hobbyist. Double paved driveway. Nicely landscaped yard with perennials & blue spruce trees. Large deck for entertaining and BBQs. 2 Sheds. Quick Highway access! Numerous updates over the years include: front door & bay windows (2010), second level windows (2015), eavestroughs (2021), main bathroom reno (2021), living room flooring (2021), pony panel in garage to upgrade electrical (2020), and back-flow preventer valve (2017). Don't miss out on this one!
Location
Province ON
County Hamilton
Area 28 - Hamilton East
Zoning R1
Direction Redhill Pkway to Greenhill Ave to Mount Albion Rd to Cherry Hill Ave to Montmorency Dr to Lanscott Pl
Rooms
Basement Development Potential, Full, Partially Finished
Kitchen 1
Interior
Interior Features Water Meter
Heating Forced Air, Natural Gas
Cooling Central Air
Fireplace No
Window Features Window Coverings
Appliance Dishwasher, Dryer, Refrigerator, Stove, Washer
Laundry In Basement
Exterior
Parking Features Attached Garage, Garage Door Opener, Asphalt, Inside Entry
Garage Spaces 2.0
Pool None
Roof Type Asphalt Shing
Lot Frontage 50.0
Lot Depth 107.76
Garage Yes
Building
Lot Description Urban, Rectangular, Cul-De-Sac, Greenbelt, Highway Access, Park, Place of Worship, Public Transit, Quiet Area, Rec./Community Centre, Schools
Faces Redhill Pkway to Greenhill Ave to Mount Albion Rd to Cherry Hill Ave to Montmorency Dr to Lanscott Pl
Foundation Poured Concrete
Sewer Sewer (Municipal)
Water Municipal
Architectural Style Two Story
Structure Type Aluminum Siding, Brick
New Construction No
Schools
Elementary Schools St. Luke, Sir Wilfrid Laurier
High Schools Bishop Ryan, Glendale
Others
Tax ID 171020346
Ownership Freehold/None
Read Less
Want to know what your home might be worth? Contact us for a FREE valuation!

Our team is ready to help you sell your home for the highest possible price ASAP
GET MORE INFORMATION





