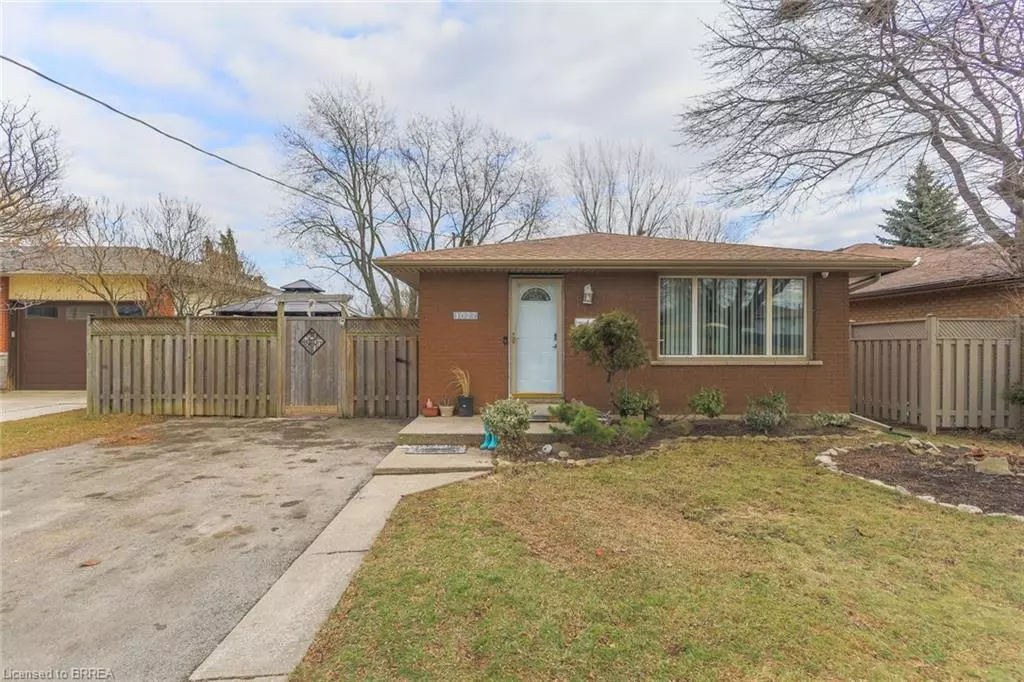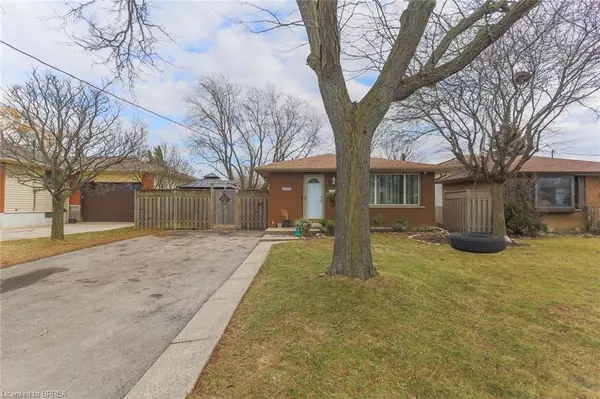$620,000
$669,410
7.4%For more information regarding the value of a property, please contact us for a free consultation.
1027 Garth Street Hamilton, ON L9C 4L5
3 Beds
2 Baths
988 SqFt
Key Details
Sold Price $620,000
Property Type Single Family Home
Sub Type Single Family Residence
Listing Status Sold
Purchase Type For Sale
Square Footage 988 sqft
Price per Sqft $627
MLS Listing ID 40362994
Sold Date 03/03/23
Style Backsplit
Bedrooms 3
Full Baths 2
Abv Grd Liv Area 988
Originating Board Brantford
Annual Tax Amount $3,511
Property Description
Welcome home to 1027 Garth Street up the mountain and close to all major amenities. This charming three bedroom, two bathroom, brick backsplit home with an enormous backyard could be yours. Enter through the front door to the foyer to your generously sized eat in kitchen, with side door to the backyard, adjacent to the living room featuring large windows that let in loads of light. Head up the second level and find three bedrooms including a large primary and a four piece family bathroom. Head on down to the lower level and find even more space with your laundry/utility room, an enormous den, a three piece bath and plenty of storage space for all your stuff. This home has everything you need and more and did we mention the fully fenced in giant backyard. Real people live here. Don't delay call your REALTOR® today!
Location
Province ON
County Hamilton
Area 16 - Hamilton Mountain
Zoning R1
Direction Linc to Garth
Rooms
Basement Full, Finished
Kitchen 1
Interior
Interior Features None
Heating Forced Air, Natural Gas
Cooling Central Air
Fireplace No
Appliance Dishwasher, Refrigerator, Stove
Exterior
Roof Type Asphalt Shing
Lot Frontage 50.0
Lot Depth 110.0
Garage No
Building
Lot Description Urban, Airport, Arts Centre, Business Centre, Hospital, Library, Open Spaces, Park, Place of Worship, Playground Nearby, Public Transit, Regional Mall, School Bus Route, Schools
Faces Linc to Garth
Foundation Concrete Block, Poured Concrete
Sewer Sewer (Municipal)
Water Municipal
Architectural Style Backsplit
Structure Type Brick, Vinyl Siding
New Construction No
Others
Tax ID 169640022
Ownership Freehold/None
Read Less
Want to know what your home might be worth? Contact us for a FREE valuation!

Our team is ready to help you sell your home for the highest possible price ASAP
GET MORE INFORMATION





