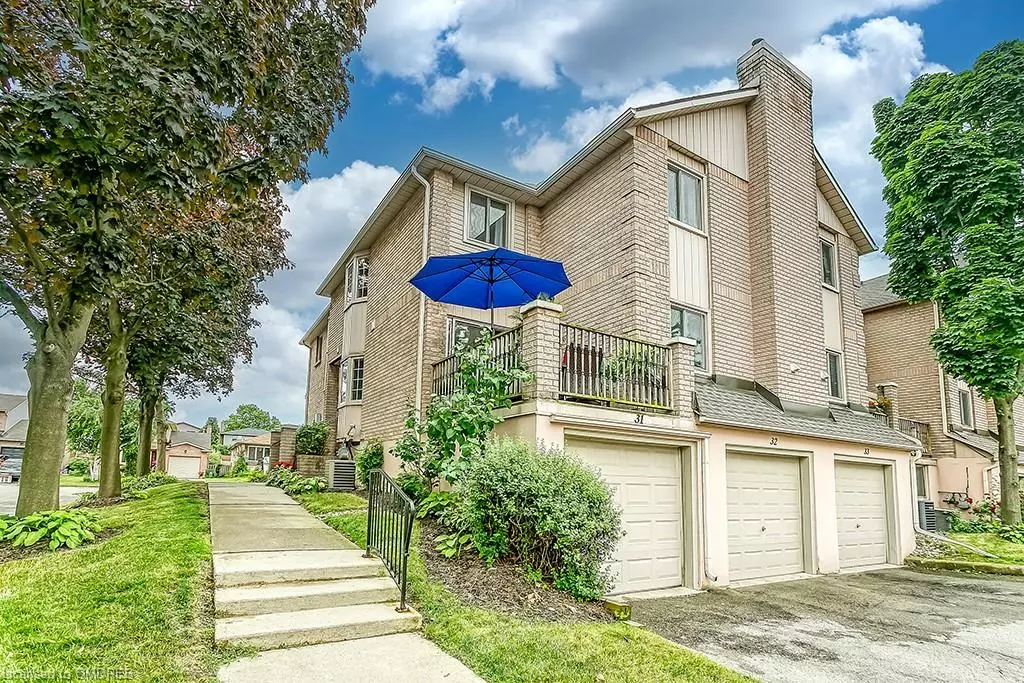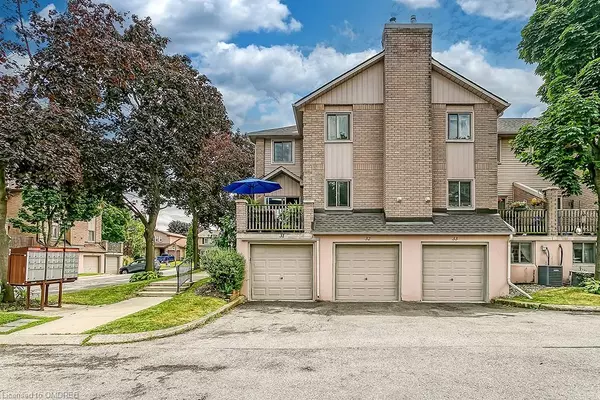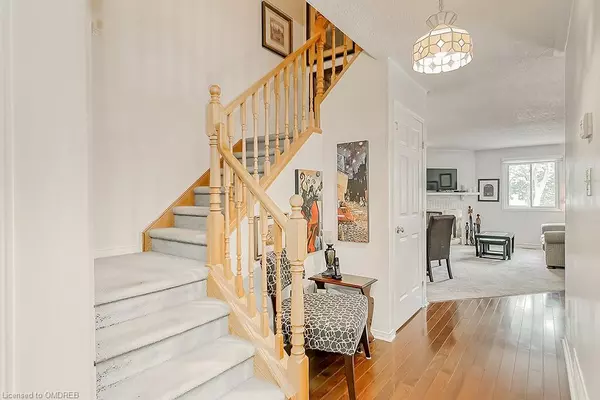$595,000
$659,000
9.7%For more information regarding the value of a property, please contact us for a free consultation.
38 Elora Drive #32 Hamilton, ON L9C 7K4
3 Beds
2 Baths
1,360 SqFt
Key Details
Sold Price $595,000
Property Type Townhouse
Sub Type Row/Townhouse
Listing Status Sold
Purchase Type For Sale
Square Footage 1,360 sqft
Price per Sqft $437
MLS Listing ID 40365116
Sold Date 03/23/23
Style Two Story
Bedrooms 3
Full Baths 1
Half Baths 1
HOA Fees $432/mo
HOA Y/N Yes
Abv Grd Liv Area 2,720
Originating Board Oakville
Annual Tax Amount $2,828
Property Description
Welcome to 32-38 Elora Drive. A fantastic 2-storey end-unit townhome, set amongst the trees. Urban living with plenty of green spaces at your doorstep. The open concept main floor offers much natural light. Enjoy morning coffee or an evening drink in your own oasis, a private upper deck. The spacious primary bedroom has ample closets and a 4 piece ensuite. Lower level laundry room and storage room is roughed-in for another bathroom. Brand new roof in 2022, and some windows updated, this townhome is move in ready. Parking includes one car garage, private driveway and plenty of visitors parking. Close to parks, schools, Hillfield-Strathallan College, Mohawk College, McMaster University, HWYS, public transportation, Farm Boy, Chedoke Golf Club and all shops and amenities. Wonderful location and perfect home for the new owners. Must be seen!
Location
Province ON
County Hamilton
Area 16 - Hamilton Mountain
Zoning E-2/S-200
Direction Mohawk To Upper Horning to Elora
Rooms
Basement Full, Unfinished
Kitchen 1
Interior
Interior Features Auto Garage Door Remote(s), Built-In Appliances, Central Vacuum, Water Meter
Heating Forced Air, Natural Gas
Cooling Central Air
Fireplaces Number 1
Fireplaces Type Family Room
Fireplace Yes
Window Features Window Coverings
Appliance Oven, Dishwasher, Dryer, Refrigerator, Stove
Laundry In Basement
Exterior
Parking Features Attached Garage, Asphalt
Garage Spaces 1.0
View Y/N true
View Trees/Woods
Roof Type Asphalt Shing
Porch Terrace, Deck
Garage Yes
Building
Lot Description Urban, Cul-De-Sac, Near Golf Course, Greenbelt, Highway Access, Hospital, Library, Major Highway, Place of Worship, Playground Nearby, Public Transit, Quiet Area, Rec./Community Centre, School Bus Route, Schools, Shopping Nearby, Trails, View from Escarpment
Faces Mohawk To Upper Horning to Elora
Foundation Block
Sewer Sewer (Municipal)
Water Municipal-Metered
Architectural Style Two Story
Structure Type Aluminum Siding, Brick, Metal/Steel Siding, Vinyl Siding
New Construction No
Others
HOA Fee Include Building Maintenance,Common Elements,Maintenance Grounds,Parking,Property Management Fees,Roof,Snow Removal
Tax ID 181300032
Ownership Condominium
Read Less
Want to know what your home might be worth? Contact us for a FREE valuation!

Our team is ready to help you sell your home for the highest possible price ASAP
GET MORE INFORMATION





