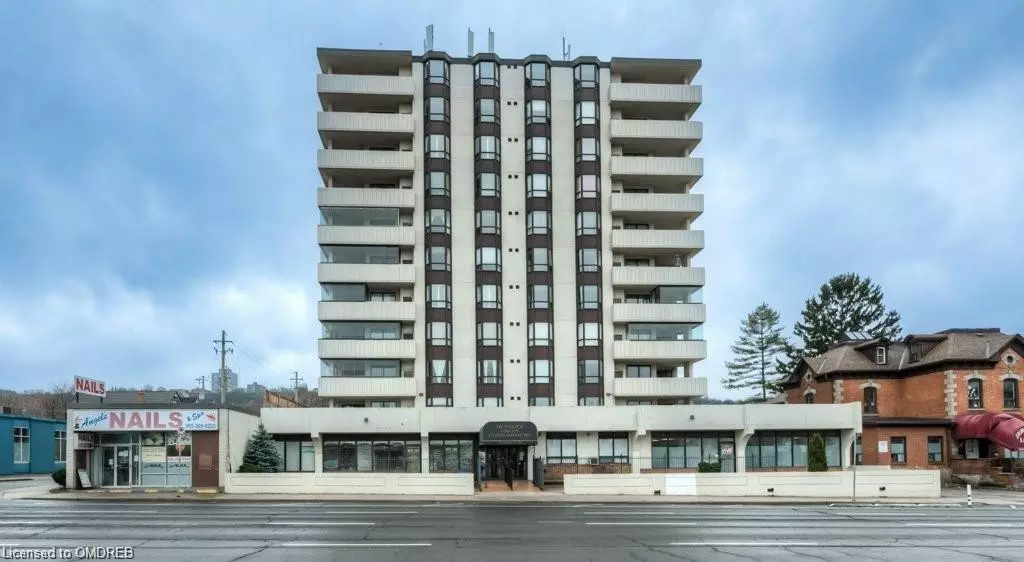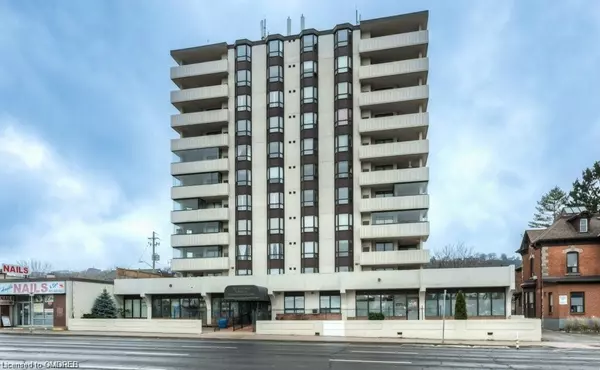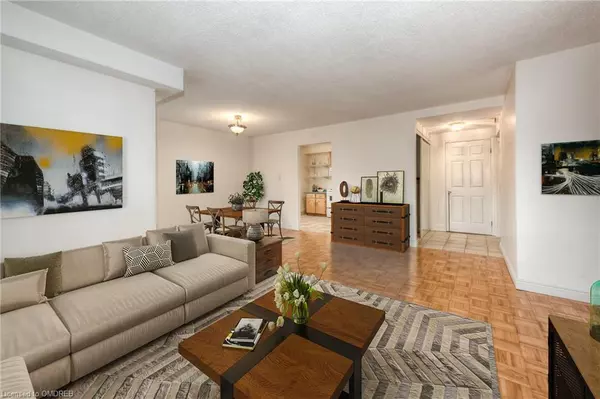$422,900
$424,900
0.5%For more information regarding the value of a property, please contact us for a free consultation.
432 Main Street E #301 Hamilton, ON L8N 1J9
2 Beds
2 Baths
1,128 SqFt
Key Details
Sold Price $422,900
Property Type Condo
Sub Type Condo/Apt Unit
Listing Status Sold
Purchase Type For Sale
Square Footage 1,128 sqft
Price per Sqft $374
MLS Listing ID 40374068
Sold Date 03/07/23
Style 1 Storey/Apt
Bedrooms 2
Full Baths 2
HOA Fees $715/mo
HOA Y/N Yes
Abv Grd Liv Area 1,128
Originating Board Oakville
Year Built 1988
Annual Tax Amount $2,020
Property Description
Immaculate 2-Bedroom / 2-bathroom Condo in Hamilton's Beautiful Stinson Neighbourhood. This condo
features over 1100 sq. feet of living space. A Large eat-in kitchen, separate dining room and spacious open
concept living room. Primary bedroom with double closets and a 3-piece ensuite; Large secondary bedroom;
Updated 4-piece bathroom; in-suite laundry; carpet free with gleaming hardwood throughout. The large open
patio with beautiful Escarpment views is the perfect place for a morning coffee. Excellent location with all
major amenities within walking distance. Close to restaurants, schools, parks and easy access to the highway.
This unit comes with one underground parking space and a large in-suite storage area. Condo fees include
water, building insurance, parking and maintenance.
Location
Province ON
County Hamilton
Area 14 - Hamilton Centre
Zoning C5
Direction MAIN ST E OFF TISDALE
Rooms
Kitchen 1
Interior
Interior Features Elevator
Heating Electric
Cooling Wall Unit(s)
Fireplace No
Window Features Window Coverings
Appliance Dryer, Refrigerator, Stove, Washer
Laundry In-Suite
Exterior
Exterior Feature Balcony
Parking Features Other
Garage Spaces 1.0
View Y/N true
Roof Type Flat
Porch Open
Garage Yes
Building
Lot Description Urban, Ample Parking, City Lot, Highway Access, Hospital, Major Highway, Open Spaces, Place of Worship, Playground Nearby, Public Parking, Public Transit, Rec./Community Centre, Regional Mall, School Bus Route, Schools, Shopping Nearby, View from Escarpment
Faces MAIN ST E OFF TISDALE
Foundation Unknown
Sewer Sewer (Municipal)
Water Municipal
Architectural Style 1 Storey/Apt
Structure Type Brick, Concrete
New Construction No
Others
HOA Fee Include Insurance,Parking,Water
Tax ID 181380008
Ownership Condominium
Read Less
Want to know what your home might be worth? Contact us for a FREE valuation!

Our team is ready to help you sell your home for the highest possible price ASAP
GET MORE INFORMATION





