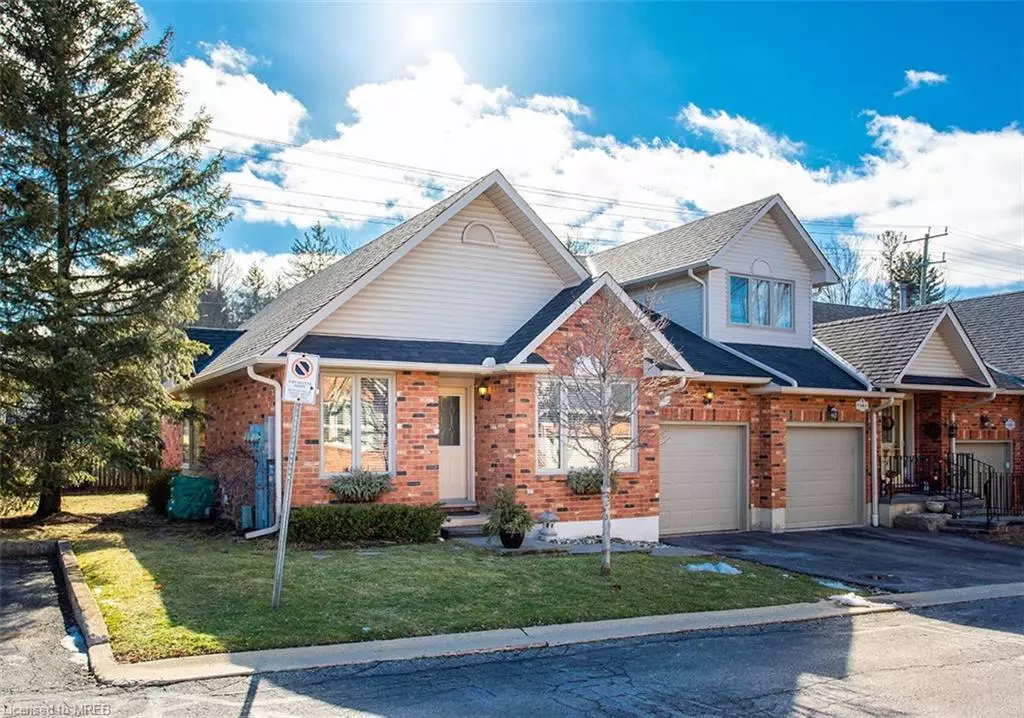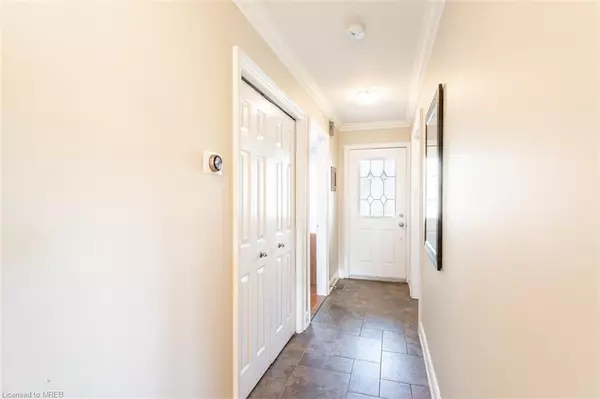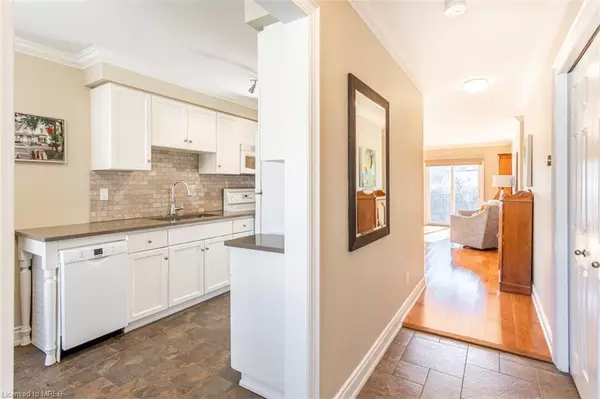$689,000
$699,900
1.6%For more information regarding the value of a property, please contact us for a free consultation.
88 Pirie Drive #2 Dundas, ON L9H 6Y9
3 Beds
2 Baths
1,055 SqFt
Key Details
Sold Price $689,000
Property Type Townhouse
Sub Type Row/Townhouse
Listing Status Sold
Purchase Type For Sale
Square Footage 1,055 sqft
Price per Sqft $653
MLS Listing ID 40376805
Sold Date 02/28/23
Style Bungalow
Bedrooms 3
Full Baths 2
HOA Fees $467/mo
HOA Y/N Yes
Abv Grd Liv Area 1,055
Originating Board Mississauga
Annual Tax Amount $3,668
Property Description
Rare Opportunity, A Beautifully Renovated End Unit, Bungalow, Condo Townhouse. Located In A Small Private Complex On The Dundas Conservation Area. This 3 Bedroom 2 Full Bathroom Turn Key Home Is Full Of Natural Light. Beautifully Finished Throughout Including An Eat-In Kitchen With Quartz Countertops And An Under Mount Sink, The Combined Living Room/Dining Room Has Premium Hardwood Floors And A Gas Fireplace As Well As Crown Molding And Five Inch Baseboards And Walk-out To The Premium Stone Patio With A Convenient Gas Outlet For Your BBQ And A Remote Controlled Awning. No More Lawn Cutting Or Shoveling Snow! The Finished Basement Features A Large Rec Room And A 3pc Bath. Also A High-Efficiency Furnace, Central A/C, A Premium Water Softener, And An AprilAire Humidifier. You Won't Be Disappointed!
Location
Province ON
County Hamilton
Area 41 - Dundas
Zoning RM1
Direction Governors Rd & Pirie Dr.
Rooms
Basement Full, Finished
Kitchen 1
Interior
Interior Features Auto Garage Door Remote(s)
Heating Forced Air, Natural Gas
Cooling Central Air
Fireplaces Number 1
Fireplaces Type Gas
Fireplace Yes
Window Features Window Coverings
Appliance Water Heater, Built-in Microwave, Dishwasher, Dryer, Microwave, Refrigerator, Stove, Washer
Laundry In-Suite
Exterior
Parking Features Attached Garage, Garage Door Opener
Garage Spaces 1.0
Roof Type Asphalt Shing
Garage Yes
Building
Lot Description Urban, Near Golf Course, Greenbelt, Public Transit
Faces Governors Rd & Pirie Dr.
Foundation Poured Concrete
Sewer Sewer (Municipal)
Water Municipal-Metered
Architectural Style Bungalow
Structure Type Brick, Vinyl Siding
New Construction No
Others
HOA Fee Include Insurance,Common Elements,Maintenance Grounds,Roof,Snow Removal,Water,Windows
Tax ID 181920001
Ownership Condominium
Read Less
Want to know what your home might be worth? Contact us for a FREE valuation!

Our team is ready to help you sell your home for the highest possible price ASAP
GET MORE INFORMATION





