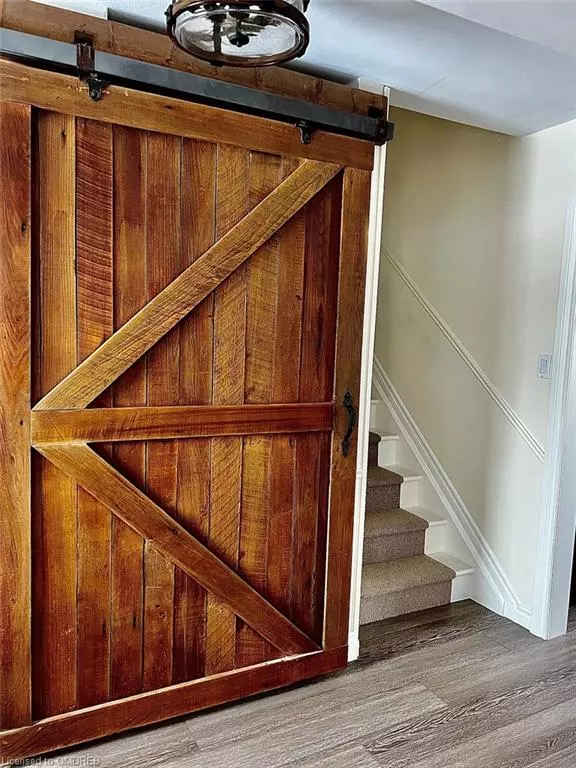$929,000
$929,000
For more information regarding the value of a property, please contact us for a free consultation.
447 Annalee Drive Ancaster, ON L6M 0X3
4 Beds
2 Baths
1,116 SqFt
Key Details
Sold Price $929,000
Property Type Single Family Home
Sub Type Single Family Residence
Listing Status Sold
Purchase Type For Sale
Square Footage 1,116 sqft
Price per Sqft $832
MLS Listing ID 40378026
Sold Date 02/18/23
Style Sidesplit
Bedrooms 4
Full Baths 2
Abv Grd Liv Area 1,116
Originating Board Oakville
Annual Tax Amount $4,633
Property Description
WELCOME HOME! Situated on a LARGE 75x 100 lot in a mature neighbourhood in sought after Old Ancaster. The LIGHT and BRIGHT OPEN CONCEPT main level includes a living room and dining area all with new flooring, new baseboards and casings and a GORGEOUS NEW KITCHEN where no detail has been overlooked! Handsome white cabinetry with pots and pans drawers, recycling center, roll-out spic/condiment rack, large farmers sink, glass accent cabinets, a wine rack center, gleaming granite countertops and backsplash, NEW Stainless Steel Appliances including a stove with air fryer feature which will delight the family chef! NEW patio doors which allow plenty of natural light as well as a view to the private backyard with flagstone patio, built-in bbq, hot tub, firepit conversation area and a pretty, maintenance-free perennial garden; an entertainers' delight! The upper level offers three bedrooms and a main bath with double sinks. A few steps down (stairs have new, neutral runner) and you will find yourself in a cozy family room with gas fireplace. The laundry is located on this level as is a direct walk-in closet, all with new flooring and fresh paint. Shopping, schools, park and playground are close by as is hwy access for the busy commuter. CALL TODAY, your new home awaits! RSA
Location
Province ON
County Hamilton
Area 42 - Ancaster
Zoning URBAN
Direction John Frederick to Annalee Dr.
Rooms
Basement Full, Finished
Kitchen 1
Interior
Interior Features Auto Garage Door Remote(s), Ceiling Fan(s)
Heating Forced Air
Cooling Central Air
Fireplace No
Window Features Window Coverings
Appliance Dishwasher, Dryer, Range Hood, Refrigerator, Stove, Washer
Laundry In Basement, Laundry Room
Exterior
Parking Features Detached Garage, Garage Door Opener, Asphalt
Garage Spaces 1.0
Roof Type Asphalt Shing
Lot Frontage 75.0
Lot Depth 100.0
Garage Yes
Building
Lot Description Urban, Park, Playground Nearby, Schools
Faces John Frederick to Annalee Dr.
Foundation Concrete Block
Sewer Sewer (Municipal)
Water Municipal
Architectural Style Sidesplit
Structure Type Aluminum Siding, Brick
New Construction No
Others
Ownership Freehold/None
Read Less
Want to know what your home might be worth? Contact us for a FREE valuation!

Our team is ready to help you sell your home for the highest possible price ASAP
GET MORE INFORMATION





