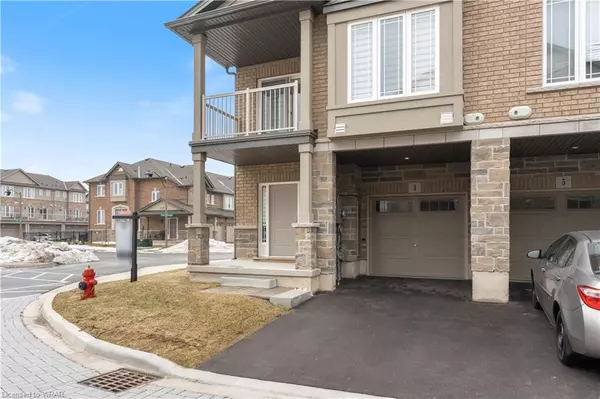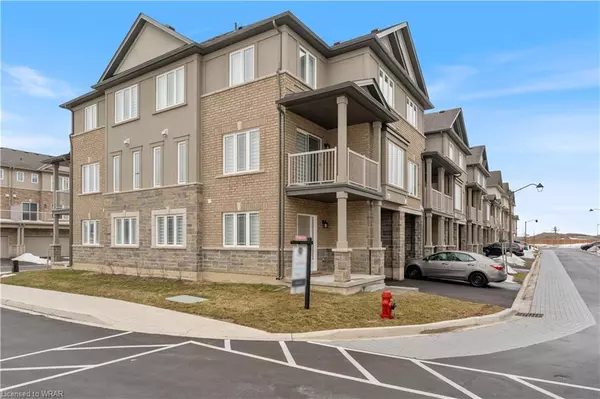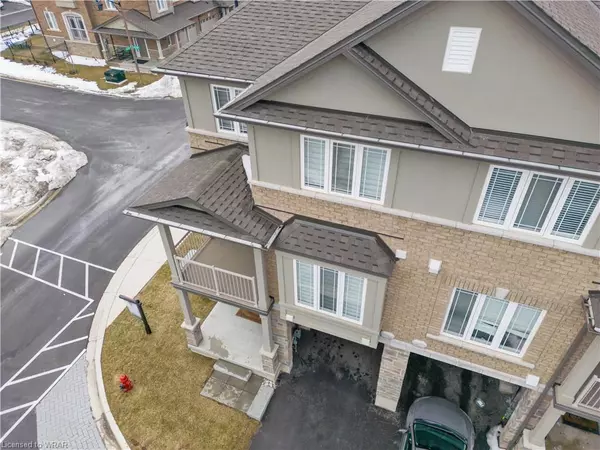$730,000
$759,900
3.9%For more information regarding the value of a property, please contact us for a free consultation.
3 Aqua Lane Hannon, ON L0R 1P0
3 Beds
2 Baths
1,494 SqFt
Key Details
Sold Price $730,000
Property Type Townhouse
Sub Type Row/Townhouse
Listing Status Sold
Purchase Type For Sale
Square Footage 1,494 sqft
Price per Sqft $488
MLS Listing ID 40394590
Sold Date 04/06/23
Style 3 Storey
Bedrooms 3
Full Baths 1
Half Baths 1
Abv Grd Liv Area 1,494
Originating Board Waterloo Region
Year Built 2021
Annual Tax Amount $3,786
Property Description
THE PERFECT BALANCE - MODERN STYLISH LIVING IN THE VIBRANT SUMMIT PARK COMMUNITY! Introducing 3 Aqua Lane, a stunning, brand new condition, 3-storey end unit freehold townhome located in a vibrant community in Upper Stoney Creek. Boasting modern curb appeal and upgraded finishes, this property offers the perfect balance of modern, stylish living. Upon arrival, you are welcomed by a covered porch, single-car garage, and a driveway with space for an additional vehicle. Inside, a spacious foyer and interior garage access lead to oak stairs, pot lights, and custom window coverings, showcasing the attention to detail throughout the home. The main floor presents an open-concept living space with large windows that flood the area with natural light and stunning views. The kitchen overlooks the dining area and is equipped with modern quartz countertops, stainless steel appliances, stylish cabinets and backsplash, ambient pendant lighting, and a convenient breakfast bar. The adjacent patio doors open to a private balcony, ideal for sipping morning coffee or hosting a summer BBQ. This level also features a spacious powder room and convenient laundry area. The upper floor offers three spacious bedrooms, each with large windows, and a 4-piece bathroom. Located in the heart of Laguna Village, this property provides easy access to various amenities, including a playground across the street, shops, restaurants, and schools. With close proximity to major highways, Toronto, Burlington, and Hamilton International Airport, it's the perfect location for commuters. This property provides a luxurious living space of 1494 sq.ft, and with its perfect central location, it's an ideal home for anyone who wants to explore everything that Upper Stoney Creek has to offer. Book your viewing today and don't miss out on the opportunity to call this stunning property your new home.
Location
Province ON
County Hamilton
Area 50 - Stoney Creek
Zoning RM4-289, OS2-173
Direction Rymal Rd. E / TerryBerry Rd. / Dalgleish Trl
Rooms
Basement None
Kitchen 1
Interior
Interior Features Air Exchanger, Auto Garage Door Remote(s), Central Vacuum Roughed-in, Floor Drains, Water Meter
Heating Forced Air, Natural Gas
Cooling Central Air, Energy Efficient, Humidity Control
Fireplace No
Window Features Window Coverings
Appliance Instant Hot Water, Water Heater, Dishwasher, Dryer, Microwave, Refrigerator, Stove, Washer
Laundry In-Suite, Main Level
Exterior
Exterior Feature Balcony, Landscaped, Recreational Area
Parking Features Attached Garage, Garage Door Opener, Built-In, Asphalt
Garage Spaces 1.0
Waterfront Description Lake/Pond
View Y/N true
View Forest, Park/Greenbelt, Pond
Roof Type Asphalt Shing
Handicap Access Accessible Doors, Accessible Public Transit Nearby, Accessible Full Bath, Bath Grab Bars, Accessible Hallway(s), Accessible Kitchen, Lever Door Handles, Lever Faucets, Low Pile Carpeting, Open Floor Plan, Parking, Remote Devices
Porch Porch
Lot Frontage 26.61
Lot Depth 42.93
Garage Yes
Building
Lot Description Urban, Airport, Ample Parking, Business Centre, Corner Lot, Near Golf Course, Greenbelt, Highway Access, Hospital, Major Anchor, Major Highway, Park, Place of Worship, Playground Nearby, Public Parking, Public Transit, Quiet Area, Rec./Community Centre, Regional Mall, School Bus Route, Schools, Shopping Nearby, Trails
Faces Rymal Rd. E / TerryBerry Rd. / Dalgleish Trl
Foundation Poured Concrete
Sewer Sewer (Municipal)
Water Municipal-Metered
Architectural Style 3 Storey
Structure Type Brick, Stone, Stucco, Vinyl Siding
New Construction No
Others
HOA Fee Include Landscaping & Snow Removal On The Private Roads
Tax ID 173853126
Ownership Freehold/None
Read Less
Want to know what your home might be worth? Contact us for a FREE valuation!

Our team is ready to help you sell your home for the highest possible price ASAP
GET MORE INFORMATION





