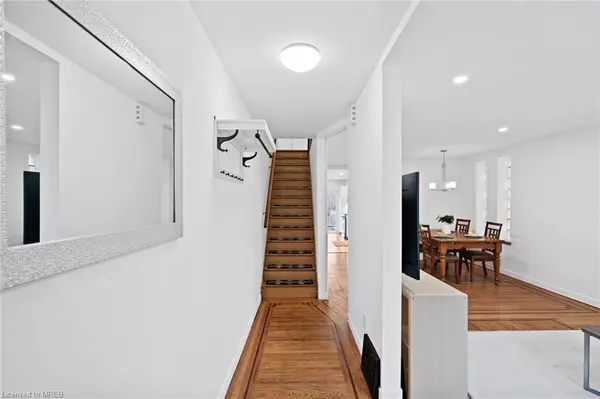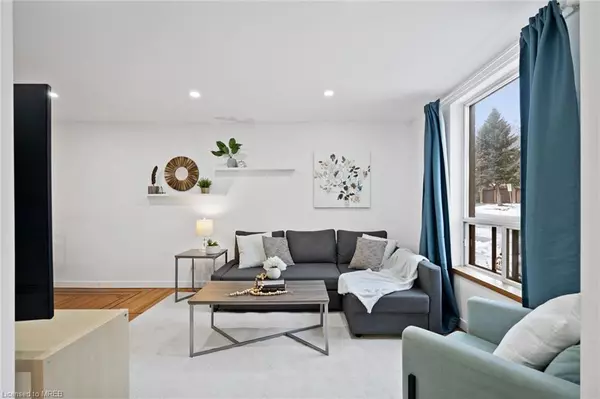$634,000
$639,900
0.9%For more information regarding the value of a property, please contact us for a free consultation.
42 Margaret Street Hamilton, ON L8P 4C8
3 Beds
3 Baths
1,235 SqFt
Key Details
Sold Price $634,000
Property Type Single Family Home
Sub Type Single Family Residence
Listing Status Sold
Purchase Type For Sale
Square Footage 1,235 sqft
Price per Sqft $513
MLS Listing ID 40370419
Sold Date 02/13/23
Style Two Story
Bedrooms 3
Full Baths 2
Half Baths 1
Abv Grd Liv Area 1,235
Originating Board Mississauga
Annual Tax Amount $4,096
Property Description
Charming 3 bed, 2.5bath semi-detached located in West Hamilton. Located walking distance to all required amenities; schools, parks, public transit, restaurants, shopping, public transit & more! Functional open concept layout offers lrg principal rooms throughout. Living/dining room w'stunning inlaid hardwood flrs & huge picturesque window overlooking front yard & 2pc bth. Reno'd kitchen w' S/S appliances, quartz counters, backsplash, breakfast bar, patio door to the two level deck and fenced bkyd. Second flr features 3 spacious bedrooms, updated 4pc bth, and ample storage. Fin bsmt offers rec rm, 3pc bath, laundry rm & add'l storage space. Backyard w' 2 level deck, raised garden beds and access to rear parking. Perfect for 1st time home buyers, families, downsizers & investors alike!
Location
Province ON
County Hamilton
Area 10 - Hamilton West
Zoning Residential
Direction Main / Margaret
Rooms
Basement Full, Partially Finished
Kitchen 1
Interior
Heating Forced Air, Natural Gas
Cooling Central Air
Fireplace No
Window Features Window Coverings
Appliance Water Heater, Built-in Microwave, Dishwasher, Dryer, Gas Stove, Refrigerator, Washer
Exterior
Roof Type Asphalt
Lot Frontage 15.33
Lot Depth 132.58
Garage No
Building
Lot Description Urban, Rectangular, City Lot, Highway Access, Hospital, Library, Major Highway, Park, Public Transit, Schools, Shopping Nearby
Faces Main / Margaret
Foundation Concrete Block
Sewer Sewer (Municipal)
Water Municipal
Architectural Style Two Story
Structure Type Brick Front, Stucco
New Construction No
Others
Ownership Freehold/None
Read Less
Want to know what your home might be worth? Contact us for a FREE valuation!

Our team is ready to help you sell your home for the highest possible price ASAP
GET MORE INFORMATION





