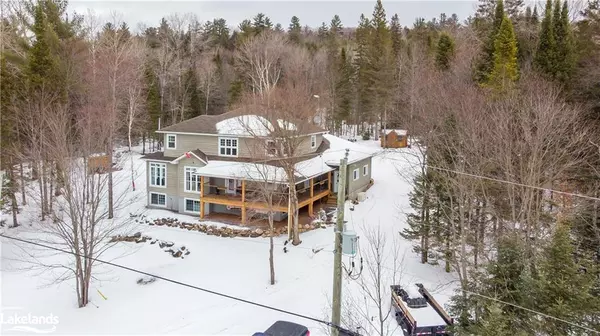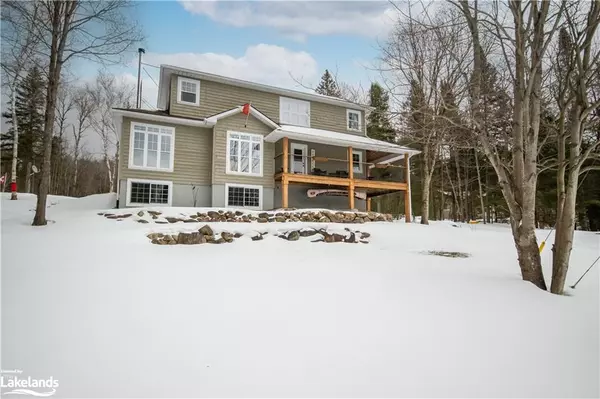$1,081,000
$995,000
8.6%For more information regarding the value of a property, please contact us for a free consultation.
1037 Miriam Drive Bracebridge, ON P1L 1X1
4 Beds
3 Baths
2,392 SqFt
Key Details
Sold Price $1,081,000
Property Type Single Family Home
Sub Type Single Family Residence
Listing Status Sold
Purchase Type For Sale
Square Footage 2,392 sqft
Price per Sqft $451
MLS Listing ID 40379911
Sold Date 03/09/23
Style Two Story
Bedrooms 4
Full Baths 2
Half Baths 1
Abv Grd Liv Area 2,392
Originating Board The Lakelands
Year Built 2008
Annual Tax Amount $4,096
Lot Size 2.050 Acres
Acres 2.05
Property Description
SEE VIDEO!! Impeccably appointed 4 bedroom 2 1/2 bathroom executive family home nestled on 2 acres on the Black River, just minutes to the "Black River Crown Land area" containing 30,000 acres of Crown Land/Multi Use Trail System. From the moment you enter this home you will be impressed with the quality of finish (SEE LIST OF RECENT UPGRADES). ICF construction and beautiful wood ceilings throughout. The bright and airy Living room is magnificent and boasts waterfront and forest views with a walkout to 3 season Muskoka Room. The gourmet crafted kitchen will tempt the most experienced home chef with ample prep space and cabinetry. The expansive quartz centre island has seating for 6 for casual dining with overflow seating to the open adjoining dining area. The kitchen also has a walkout to the Muskoka Room for easy entertaining. Main floor also boasts a 4th bedroom/office/den, 2 pc washroom, main floor laundry/mud room and two walkouts to a wrap around deck. The second level has a gorgeous primary suite with a large bedroom with walkout to private deck, large walk in closet and 5 piece primary ensuite bathroom. Two additional spacious bedrooms and a 4 piece bath finish off the second level. The basement level is partially finished with drywall in place in the family room, rec room and potential fifth bedroom. If this is not enough, the attached, insulated and heated two car garage will be ideal for the cars and toy enthusiasts in the family. Additional features include private 8 x16 floating dock at the water's edge to enjoy kayaking, paddle boarding, fishing or take a dip in the river to cool off on a hot summer's day. High efficiency propane furnace, HRV, 200 amp service, drilled well. In winter, enjoy all the outdoor activities with snowmobile, cross country ski or snowshoe trails right at your doorstep or skate at the outdoor rink at the Vankoughnet Community Centre. Start making endless memories at this exceptional country property!
Location
Province ON
County Muskoka
Area Bracebridge
Zoning R1
Direction HWY 118# TO VANKOUGHNET ROAD TO OLD VICTORIA RD (R) TO MIRIAM DRIVE (L) TO SOP (#1037). REALTORS: GET 1 DAY CODE PRIOR TO SHOWING
Rooms
Other Rooms Shed(s), Other
Basement Development Potential, Full, Partially Finished
Kitchen 1
Interior
Interior Features Air Exchanger, Auto Garage Door Remote(s), Built-In Appliances, Ceiling Fan(s), Ventilation System
Heating Airtight Stove, Forced Air-Propane, Wood Stove
Cooling None
Fireplaces Number 1
Fireplaces Type Free Standing, Wood Burning Stove
Fireplace Yes
Appliance Oven, Water Heater Owned
Laundry Main Level
Exterior
Exterior Feature Deeded Water Access, Landscaped, Privacy, Year Round Living
Parking Features Attached Garage, Circular, Gravel
Garage Spaces 2.0
Pool None
Utilities Available Electricity Connected, Garbage/Sanitary Collection, Internet Other, Recycling Pickup, Phone Connected, Propane
Waterfront Description River, West, Waterfront - Road Between, Waterfront, River/Stream
View Y/N true
View Forest, River, Trees/Woods
Roof Type Asphalt Shing
Porch Deck, Enclosed
Lot Frontage 201.0
Garage Yes
Building
Lot Description Rural, Irregular Lot, Playground Nearby, Quiet Area, Rec./Community Centre, School Bus Route
Faces HWY 118# TO VANKOUGHNET ROAD TO OLD VICTORIA RD (R) TO MIRIAM DRIVE (L) TO SOP (#1037). REALTORS: GET 1 DAY CODE PRIOR TO SHOWING
Foundation ICF
Sewer Septic Tank
Water Drilled Well
Architectural Style Two Story
Structure Type Wood Siding
New Construction Yes
Others
Senior Community false
Tax ID 480560886
Ownership Freehold/None
Read Less
Want to know what your home might be worth? Contact us for a FREE valuation!

Our team is ready to help you sell your home for the highest possible price ASAP
GET MORE INFORMATION





