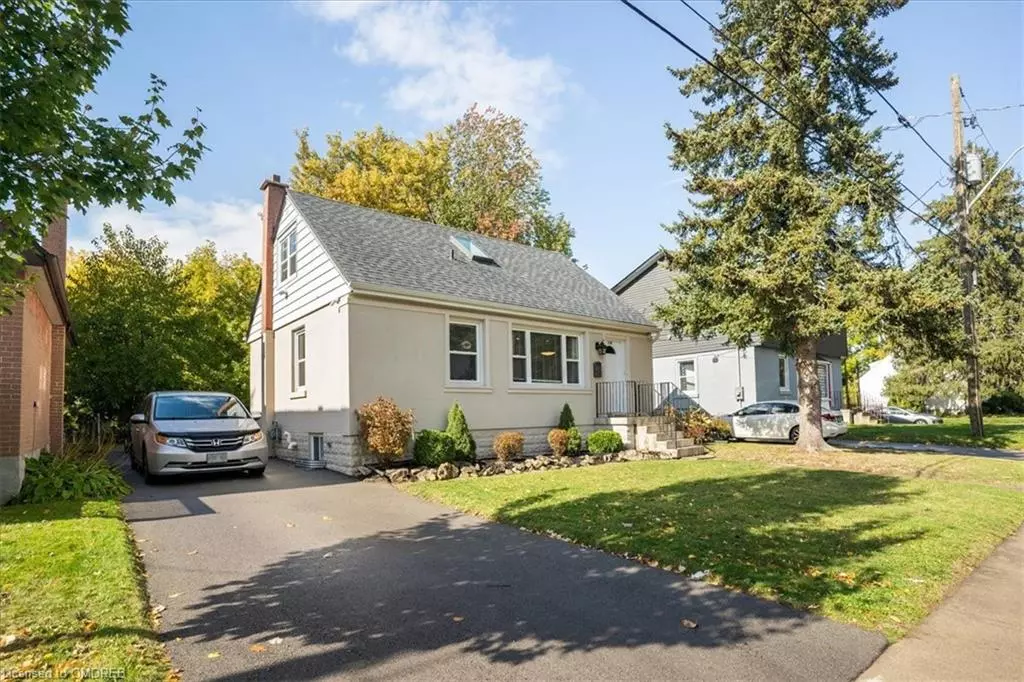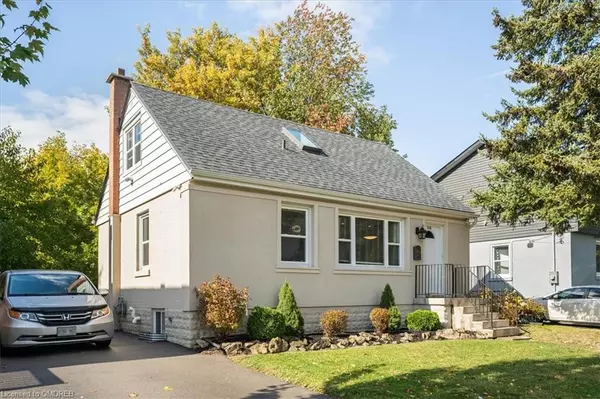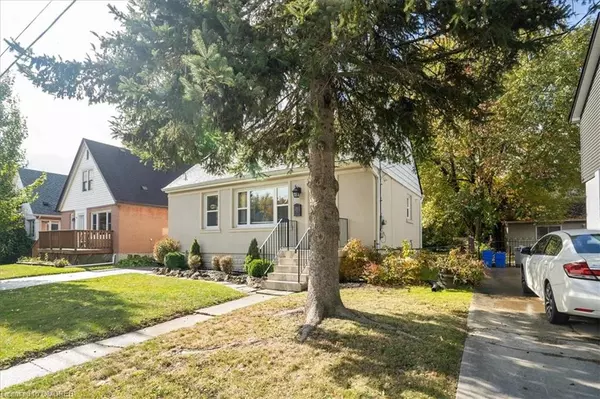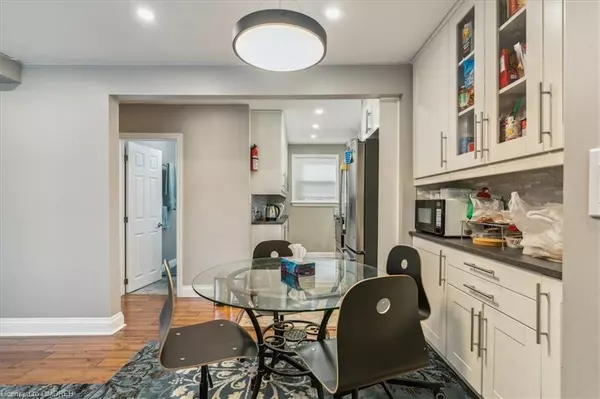$830,000
$849,900
2.3%For more information regarding the value of a property, please contact us for a free consultation.
116 Leland Street Hamilton, ON L8S 3A4
7 Beds
3 Baths
1,192 SqFt
Key Details
Sold Price $830,000
Property Type Single Family Home
Sub Type Single Family Residence
Listing Status Sold
Purchase Type For Sale
Square Footage 1,192 sqft
Price per Sqft $696
MLS Listing ID 40335338
Sold Date 11/11/22
Style 1.5 Storey
Bedrooms 7
Full Baths 3
Abv Grd Liv Area 1,192
Originating Board Oakville
Year Built 1949
Annual Tax Amount $5,755
Property Description
Great investment opportunity! Currently tenanted. Tenants will be vacating April 30, 2023. Many renovations in the past few years. Home features open concept living room/kitchen with travertine stone floors, decorative backsplash and stainless steel appliances. Main floor offers hardwood floors, pot lights and newer doors All bathrooms renovated. Basement ceilings extended to 8Ft including underpinning, fire-rated drywall ceilings, waterproofing and separate back door entrance. Exterior updates include newer windows, doors, stucco, roof and skylight. Driveway fits 3 cars and backyard has great views of the park.
Location
Province ON
County Hamilton
Area 11 - Hamilton West
Zoning C/S-1335
Direction Main St W to Leland St
Rooms
Basement Separate Entrance, Full, Finished
Kitchen 2
Interior
Interior Features In-Law Floorplan
Heating Forced Air, Natural Gas
Cooling Central Air
Fireplace No
Window Features Window Coverings
Appliance Dishwasher, Dryer, Range Hood, Refrigerator, Stove, Washer
Laundry In Basement
Exterior
Roof Type Asphalt Shing
Lot Frontage 50.1
Lot Depth 100.2
Garage No
Building
Lot Description Urban, Rectangular, Hospital, Park, Place of Worship, Public Transit, Schools, Shopping Nearby
Faces Main St W to Leland St
Foundation Concrete Block
Sewer Sewer (Municipal)
Water Municipal
Architectural Style 1.5 Storey
Structure Type Aluminum Siding, Stone, Stucco
New Construction No
Schools
Elementary Schools Cootes Paradise/Canadian Martyrs
High Schools Westdale/St Mary
Others
Ownership Freehold/None
Read Less
Want to know what your home might be worth? Contact us for a FREE valuation!

Our team is ready to help you sell your home for the highest possible price ASAP
GET MORE INFORMATION





