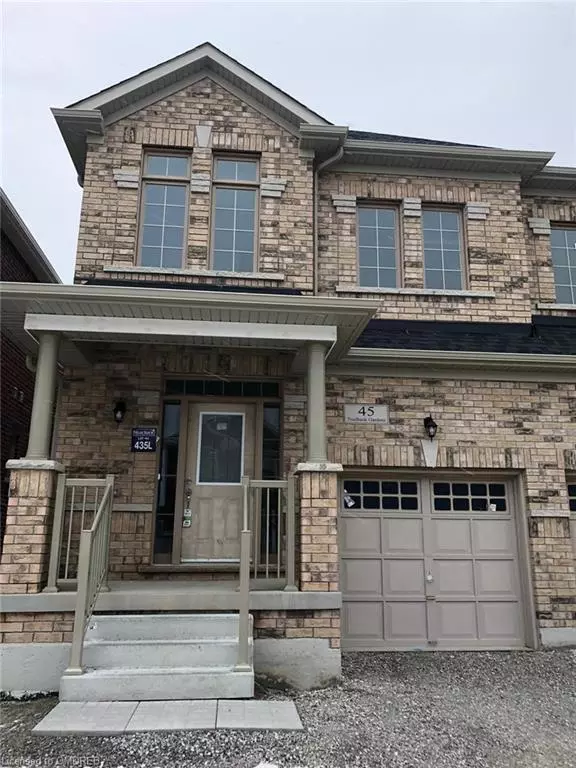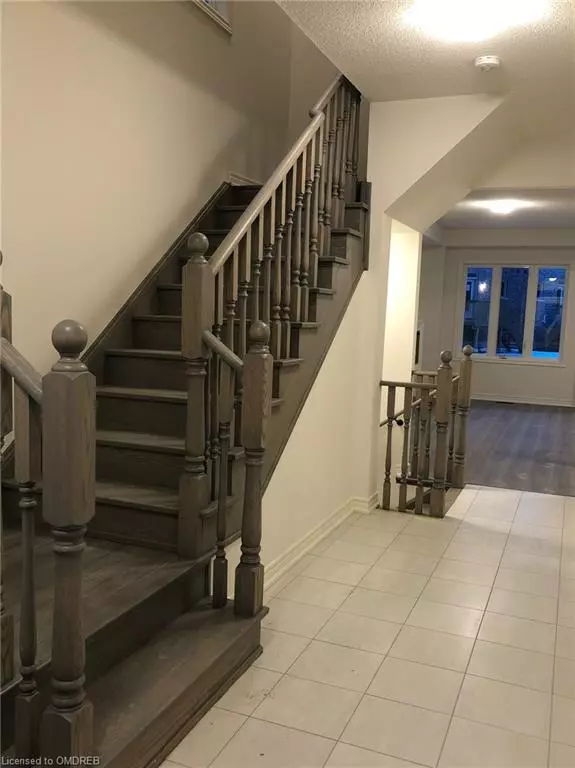$903,000
$914,000
1.2%For more information regarding the value of a property, please contact us for a free consultation.
45 Trailbank Gardens Waterdown, ON L8B 1Y5
3 Beds
3 Baths
1,554 SqFt
Key Details
Sold Price $903,000
Property Type Single Family Home
Sub Type Single Family Residence
Listing Status Sold
Purchase Type For Sale
Square Footage 1,554 sqft
Price per Sqft $581
MLS Listing ID 40368137
Sold Date 04/11/23
Style Two Story
Bedrooms 3
Full Baths 2
Half Baths 1
Abv Grd Liv Area 1,554
Originating Board Oakville
Annual Tax Amount $1
Property Description
THIS IS AN ASSIGNMENT SALE!! Brand New Semi Detached Free-Hold Home In The Beautiful Development Of Mountain- View Near The Border of Waterdown/Burlington. This Cozy Home Offers 3 Bedrooms 2.5 Bathrooms with 9 Ft Ceilings, Hard Surface Flooring 1st & 2nd Floor, Solid Oak Staircase, Glass Shower Master Ensuite & Upper Level Laundry. Facing 42ft Detached Homes, No Sidewalk and 5 Min Walk to Elementary School. Easy and Convenient Access to All Amenities, Shopping, Go Station and Highways. The Floor Plan Design is Model Glendale 2S: Elevation 1. Closing Date is April 30, 2023. Contact Agent for More Details.
Location
Province ON
County Hamilton
Area 46 - Waterdown
Zoning R1-64
Direction Dundas St to Mallard Tr. Left on Skinner to Trailbank
Rooms
Basement Full, Unfinished
Kitchen 1
Interior
Interior Features Central Vacuum Roughed-in
Heating Forced Air
Cooling None
Fireplace No
Exterior
Parking Features Attached Garage
Garage Spaces 1.0
Roof Type Asphalt Shing
Lot Frontage 24.5
Lot Depth 90.0
Garage Yes
Building
Lot Description Urban, Schools, Trails
Faces Dundas St to Mallard Tr. Left on Skinner to Trailbank
Foundation Poured Concrete
Sewer Sewer (Municipal)
Water Municipal
Architectural Style Two Story
Structure Type Brick
New Construction No
Others
Ownership Freehold/None
Read Less
Want to know what your home might be worth? Contact us for a FREE valuation!

Our team is ready to help you sell your home for the highest possible price ASAP
GET MORE INFORMATION





