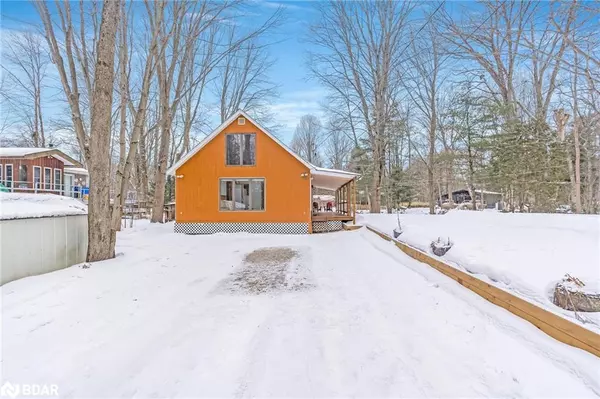$745,000
$749,000
0.5%For more information regarding the value of a property, please contact us for a free consultation.
7458 Ash Crescent Washago, ON L0K 2B0
4 Beds
1 Bath
1,330 SqFt
Key Details
Sold Price $745,000
Property Type Single Family Home
Sub Type Single Family Residence
Listing Status Sold
Purchase Type For Sale
Square Footage 1,330 sqft
Price per Sqft $560
MLS Listing ID 40367437
Sold Date 03/16/23
Style 1.5 Storey
Bedrooms 4
Full Baths 1
Abv Grd Liv Area 1,330
Originating Board Barrie
Year Built 1979
Annual Tax Amount $2,373
Property Description
Top 5 Reasons You Will Love This Home: 1) Riverfront home on the beautiful Black River in the village of Washago, with over 26 kilometres of river to enjoy and explore 2) Updated kitchen and a main-floor laundry, and a newly renovated bathroom with a glass-enclosed shower and a double vanity 3) Fully screened-in Muskoka room with unobstructed views of the river to enjoy 4) Detached garage/workshop with a separate panel with 220-v power, fully insulated and heated, with a propane furnace 5) Close proximity to Highway 11 and Highway 169 access, great location for the commuter. Age 44. Visit our website for more detailed information
Location
Province ON
County Simcoe County
Area Ramara
Zoning Res
Direction Island Cres/Ash Cres
Rooms
Basement Crawl Space, Unfinished
Kitchen 1
Interior
Interior Features None
Heating Electric, Forced Air
Cooling None
Fireplaces Number 1
Fireplaces Type Gas
Fireplace Yes
Window Features Window Coverings
Appliance Built-in Microwave, Dishwasher, Dryer, Refrigerator, Stove, Washer
Exterior
Parking Features Detached Garage, Gravel
Garage Spaces 3.0
Waterfront Description River, South, West, Other, River/Stream
Roof Type Metal
Street Surface Paved
Lot Frontage 119.85
Lot Depth 287.36
Garage Yes
Building
Lot Description Rural, Irregular Lot, School Bus Route
Faces Island Cres/Ash Cres
Foundation Concrete Block
Sewer Septic Tank
Water Drilled Well
Architectural Style 1.5 Storey
Structure Type Wood Siding
New Construction Yes
Others
Tax ID 587000159
Ownership Freehold/None
Read Less
Want to know what your home might be worth? Contact us for a FREE valuation!

Our team is ready to help you sell your home for the highest possible price ASAP
GET MORE INFORMATION





