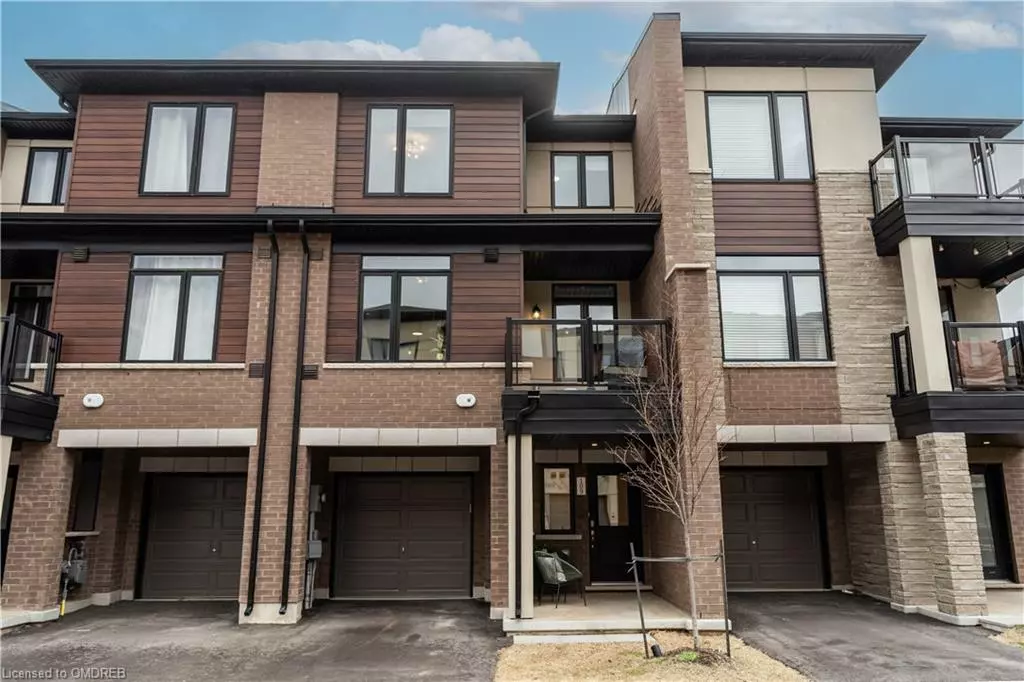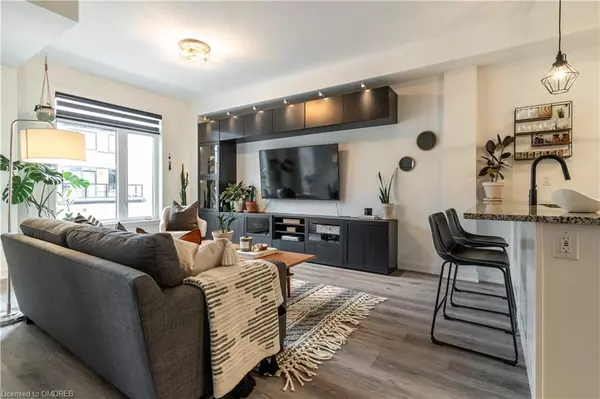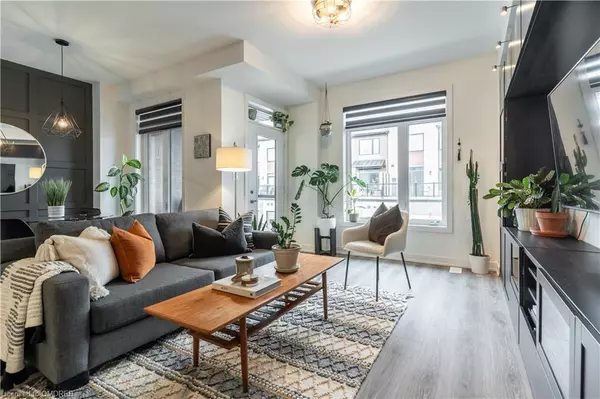$637,500
$654,999
2.7%For more information regarding the value of a property, please contact us for a free consultation.
590 North Service Road #109 Stoney Creek, ON L8E 0K5
2 Beds
2 Baths
1,310 SqFt
Key Details
Sold Price $637,500
Property Type Townhouse
Sub Type Row/Townhouse
Listing Status Sold
Purchase Type For Sale
Square Footage 1,310 sqft
Price per Sqft $486
MLS Listing ID 40376538
Sold Date 03/01/23
Style 3 Storey
Bedrooms 2
Full Baths 1
Half Baths 1
HOA Y/N Yes
Abv Grd Liv Area 1,310
Originating Board Oakville
Annual Tax Amount $3,606
Property Description
Less than 3-Years Old and over 1300 Sq Ft of Living Space, this 3-Storey, Two Bedroom, Freehold Townhouse with a Private Balcony, has been tastefully upgraded and cared for. The Modern Kitchen with Stainless Steel Appliances + Upgraded Backsplash + Granite Counters is perfect for the home chef and the Open-Concept Dining Room and Living Room with Walk-Out to Balcony are an entertainer's dream. Convenient 2-Pc Bathroom is on the same level as the Kitchen and Living/Dining Room. The Modern Wall-Mounted Storage and Shelving System with Overhead Lighting is included for an entertainment set-up and additional storage. The Walk-Out from the Living Room provides an escape to a 60 Sq Ft Private Balcony. Third Floor Primary Bedroom, with Walk-In Closet, has a Large Window, Accent Wall + space for a king-sized bed. Second Bedroom is a perfect Guest or Kids/Teen Room or could be a Large Home Office. Four-Piece Bathroom and separate Full-sized Washer + Dryer on the same level as the Two Bedrooms means never having to run downstairs to do laundry or take a shower. Inside Entry from One-Car Garage + One Car Driveway Parking. Large Storage/Pantry on Ground Floor. Conveniently located close to Lake Ontario, highways + shopping. Low common element fee of only $126 includes road maintenance, snow removal + plenty of visitor parking.
Location
Province ON
County Hamilton
Area 51 - Stoney Creek
Zoning RM3-64
Direction Fruitland Rd/QEW
Rooms
Basement None
Kitchen 1
Interior
Interior Features Air Exchanger, Auto Garage Door Remote(s)
Heating Forced Air, Natural Gas
Cooling Central Air
Fireplace No
Window Features Window Coverings
Appliance Instant Hot Water, Dishwasher, Dryer, Microwave, Stove, Washer
Laundry In-Suite, Laundry Closet, Upper Level
Exterior
Exterior Feature Balcony
Parking Features Attached Garage, Garage Door Opener, Built-In, Asphalt
Garage Spaces 1.0
Waterfront Description Lake/Pond
Roof Type Asphalt Shing
Porch Open
Lot Frontage 20.42
Lot Depth 41.27
Garage Yes
Building
Lot Description Urban, Ample Parking, Highway Access, Major Highway
Faces Fruitland Rd/QEW
Sewer Sewer (Municipal)
Water Municipal-Metered
Architectural Style 3 Storey
Structure Type Brick
New Construction No
Others
HOA Fee Include Common Elements,Maintenance Grounds,Parking,Trash,Snow Removal, Road Maint., Common Ground Maint., Garbage Removal
Tax ID 173471762
Ownership Freehold/None
Read Less
Want to know what your home might be worth? Contact us for a FREE valuation!

Our team is ready to help you sell your home for the highest possible price ASAP
GET MORE INFORMATION





