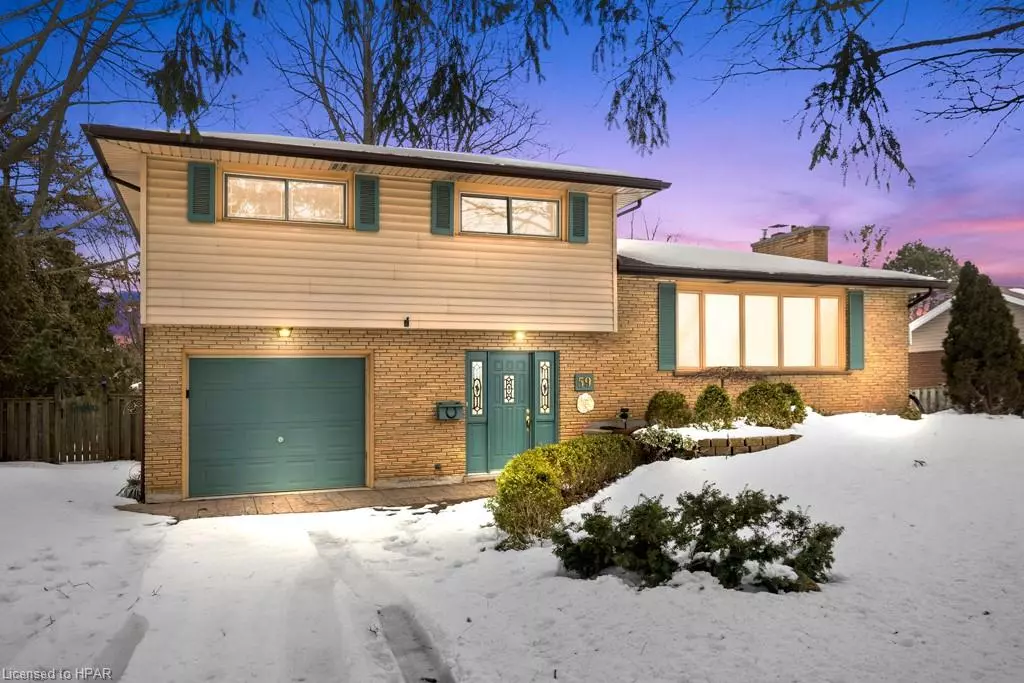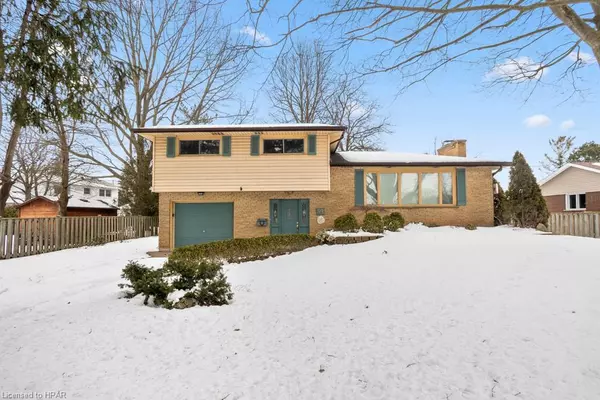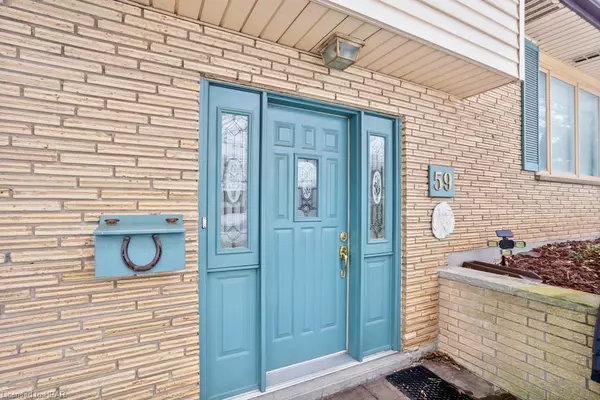$675,000
$699,900
3.6%For more information regarding the value of a property, please contact us for a free consultation.
59 Brentwood Crescent London, ON N6G 1X4
3 Beds
3 Baths
1,509 SqFt
Key Details
Sold Price $675,000
Property Type Single Family Home
Sub Type Single Family Residence
Listing Status Sold
Purchase Type For Sale
Square Footage 1,509 sqft
Price per Sqft $447
MLS Listing ID 40385024
Sold Date 03/23/23
Style Sidesplit
Bedrooms 3
Full Baths 1
Half Baths 2
Abv Grd Liv Area 1,717
Originating Board Huron Perth
Annual Tax Amount $4,242
Lot Size 0.277 Acres
Acres 0.277
Property Description
LOCATION! LOCATION! This classic mid century modern home is located on a quiet crescent in desirable Orchard Park. Situated on a large quarter-plus acre lot, this split-level home features three bedrooms, living room, and a Rec room with fireplaces; a large deck and patio for entertaining; gleaming hardwood flooring in all the bedrooms and living room, lots of natural light from the large windows and three skylights. This is a great family home on a beautiful mature lot with a small fish pond and storage shed. Other features include a decorative stamped concrete driveway, fenced yard, updated roof and heating system. Close to shopping and Western University. Great home and neighbourhood to raise your family!
Location
Province ON
County Middlesex
Area North
Zoning R1-9
Direction Wonderland Road N to Lawson Road; turn right onto Middlewoods Road and right on to Brentwood Cres.
Rooms
Basement Walk-Up Access, Partial, Partially Finished
Kitchen 1
Interior
Heating Forced Air, Natural Gas
Cooling Central Air
Fireplaces Number 2
Fireplaces Type Electric, Wood Burning
Fireplace Yes
Window Features Skylight(s)
Appliance Dishwasher, Dryer, Refrigerator, Stove, Washer
Laundry In Basement
Exterior
Exterior Feature Landscaped
Parking Features Attached Garage, Paver Block
Garage Spaces 1.0
Pool None
Utilities Available Cable Connected, Electricity Connected, Garbage/Sanitary Collection, High Speed Internet Avail, Natural Gas Connected, Street Lights, Phone Connected, Underground Utilities
Waterfront Description Pond
Roof Type Asphalt Shing
Porch Deck, Patio
Lot Frontage 75.0
Garage Yes
Building
Lot Description Urban, Irregular Lot, Place of Worship, Playground Nearby, Public Transit, Quiet Area, Regional Mall, Schools, Shopping Nearby
Faces Wonderland Road N to Lawson Road; turn right onto Middlewoods Road and right on to Brentwood Cres.
Foundation Concrete Perimeter
Sewer Sewer (Municipal)
Water Municipal
Architectural Style Sidesplit
Structure Type Brick Veneer, Concrete, Shingle Siding, Vinyl Siding
New Construction No
Schools
Elementary Schools Orchard Park, St Thomas Aquinas
High Schools Banting
Others
Senior Community false
Tax ID 080710056
Ownership Freehold/None
Read Less
Want to know what your home might be worth? Contact us for a FREE valuation!

Our team is ready to help you sell your home for the highest possible price ASAP
GET MORE INFORMATION





