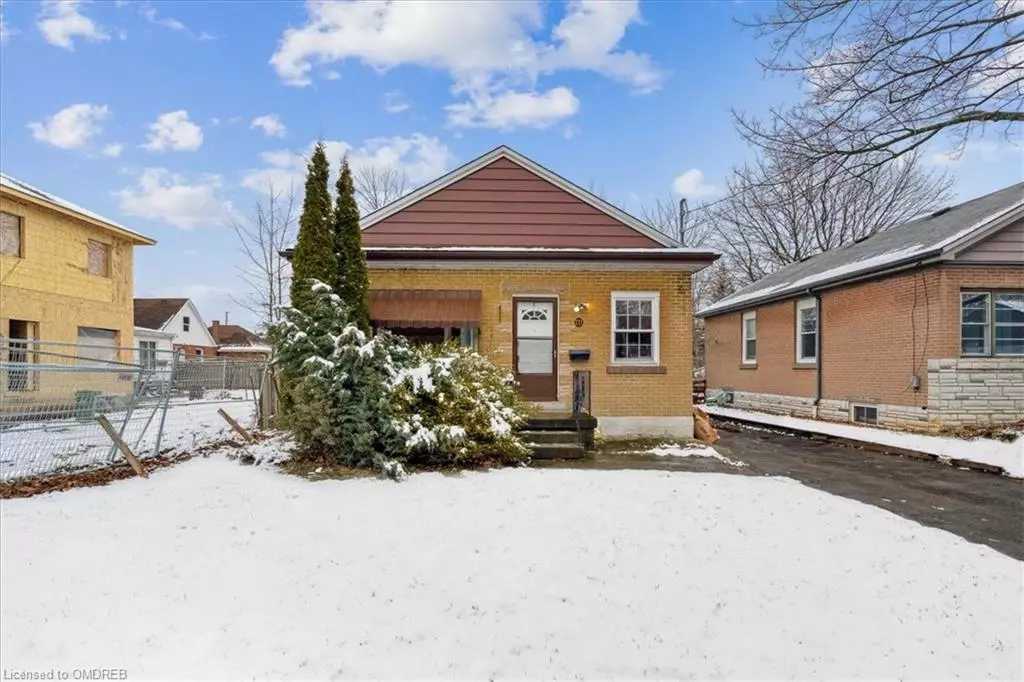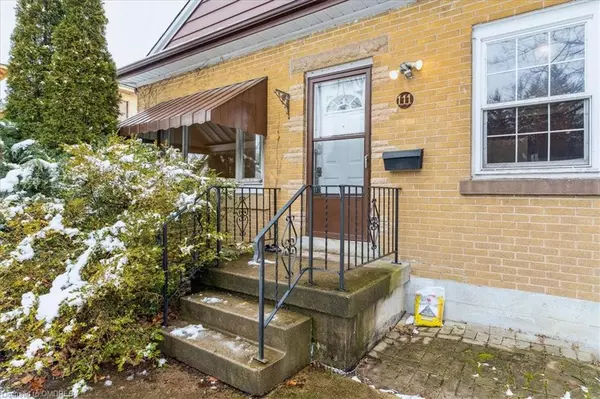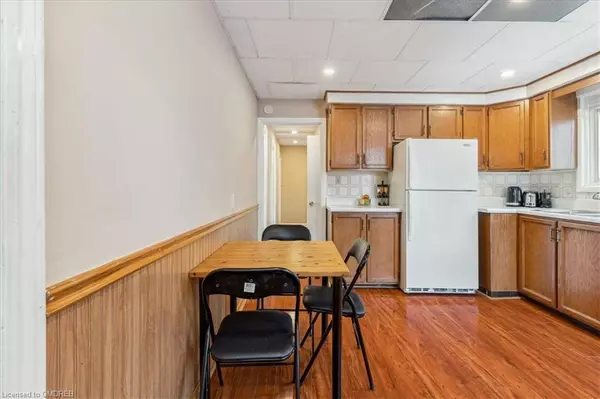$774,888
$774,888
For more information regarding the value of a property, please contact us for a free consultation.
111 Leland Street Hamilton, ON L8S 3A3
6 Beds
2 Baths
927 SqFt
Key Details
Sold Price $774,888
Property Type Single Family Home
Sub Type Single Family Residence
Listing Status Sold
Purchase Type For Sale
Square Footage 927 sqft
Price per Sqft $835
MLS Listing ID 40368642
Sold Date 02/02/23
Style Bungalow
Bedrooms 6
Full Baths 2
Abv Grd Liv Area 1,854
Originating Board Oakville
Year Built 1951
Annual Tax Amount $5,217
Property Description
Great investment opportunity or perfect for extended family on a large 42 x 150 lot. Very well maintained 3+ 3 bedrooms, 2 baths bungalow with separate entrance and many upgrades. Incredible location with walking distance to McMaster University/Hospital. Currently tenanted. Driveway fits 3 cars. Boasting 3 bedrooms on main floor, spacious living room with newer laminate flooring, pot lights and crown moulding. Kitchen features laminate flooring, pot lights, decorative backsplash and breakfast area. Fully finished basement with separate side entrance, living room kitchen and 3 good size bedrooms. All rooms offer newer laminate flooring and pot lights.Close to shopping, public transit, restaurants and hiking trails. Easy highway access for an efficient commute. Many recent upgrades including Furnace (2020), A/C (2019), Back Water Valve (2021), Pot Lights (2021), New Flooring Thru-out (2021), Main Bath (2023) and Security Camera (2021)
Location
Province ON
County Hamilton
Area 11 - Hamilton West
Zoning C/S-1335
Direction Main St W to Leland St
Rooms
Basement Separate Entrance, Full, Finished
Kitchen 2
Interior
Interior Features None
Heating Forced Air, Natural Gas
Cooling Central Air
Fireplace No
Appliance Dryer, Refrigerator, Stove, Washer
Laundry In Basement
Exterior
Parking Features Detached Garage
Garage Spaces 1.0
Pool None
Roof Type Asphalt Shing
Lot Frontage 41.79
Lot Depth 150.0
Garage Yes
Building
Lot Description Urban, Rectangular, Hospital, Major Highway, Park, Place of Worship, Public Transit, Schools, Shopping Nearby
Faces Main St W to Leland St
Foundation Concrete Block
Sewer Sewer (Municipal)
Water Municipal
Architectural Style Bungalow
Structure Type Brick
New Construction No
Schools
Elementary Schools Cootes Paradise/Dalewood/Canadian Martyrs
High Schools Westdale/St. Mary
Others
Ownership Freehold/None
Read Less
Want to know what your home might be worth? Contact us for a FREE valuation!

Our team is ready to help you sell your home for the highest possible price ASAP
GET MORE INFORMATION





