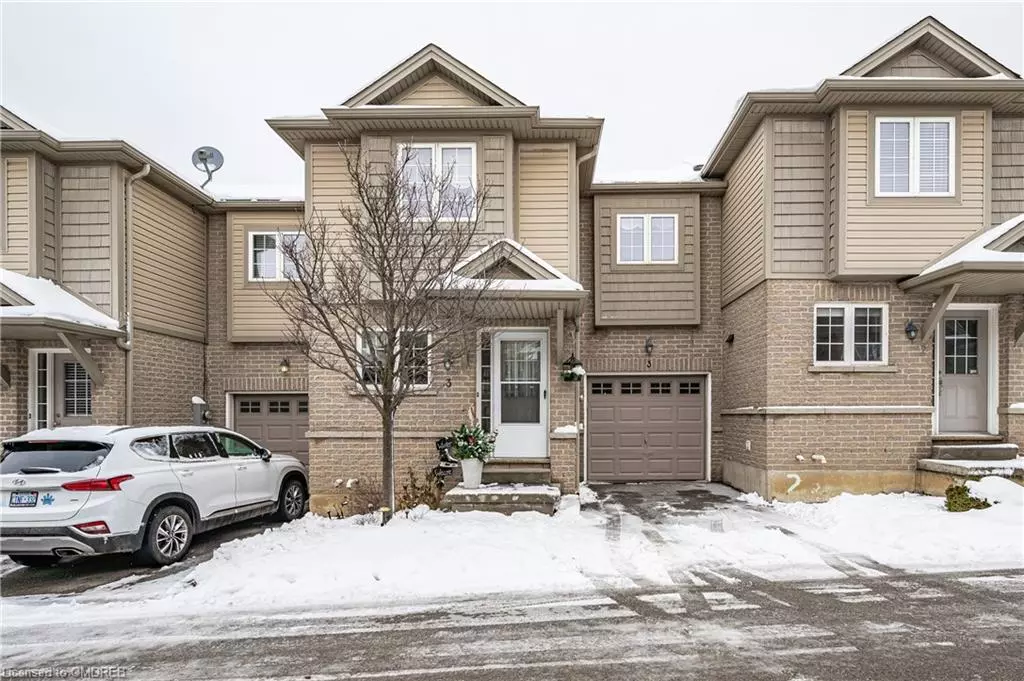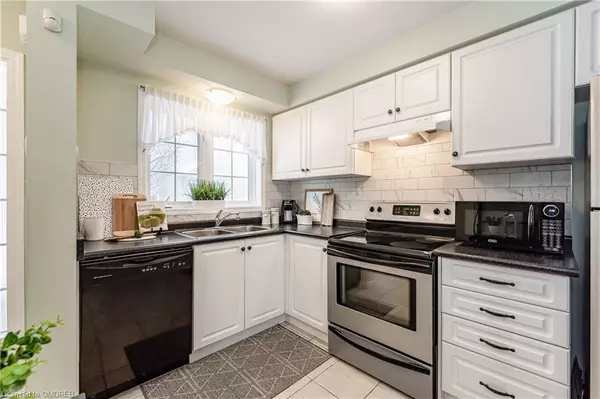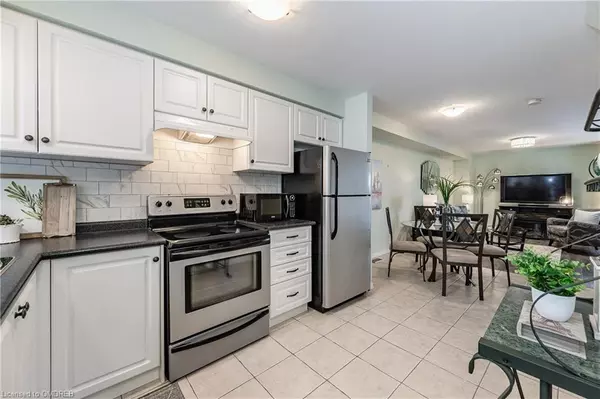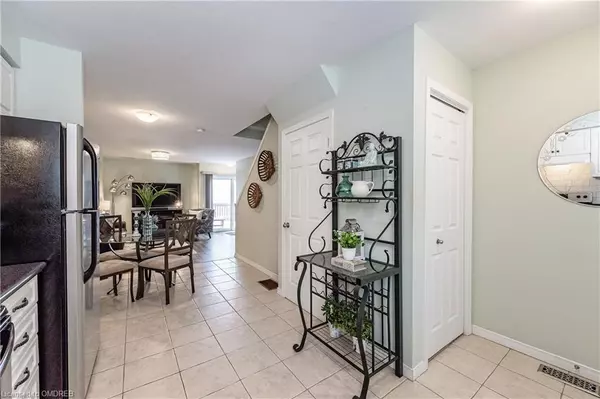$622,100
$599,000
3.9%For more information regarding the value of a property, please contact us for a free consultation.
1328 Upper Sherman Avenue #3 Hamilton, ON L8W 1C2
3 Beds
2 Baths
1,267 SqFt
Key Details
Sold Price $622,100
Property Type Townhouse
Sub Type Row/Townhouse
Listing Status Sold
Purchase Type For Sale
Square Footage 1,267 sqft
Price per Sqft $491
MLS Listing ID 40367752
Sold Date 02/02/23
Style Two Story
Bedrooms 3
Full Baths 1
Half Baths 1
HOA Y/N Yes
Abv Grd Liv Area 1,267
Originating Board Oakville
Year Built 2010
Annual Tax Amount $3,636
Property Description
This is your chance to own a meticulously kept 3 bedroom affordable freehold townhome. Centrally located on Hamilton Mountain. Close to schools, parks, amenities, grocery stores, highway access, bus route and more. Original owners took pride in caring for the home. Very clean and bright with an open concept floorpan. Sliding glass doors bring you to a private deck with a fully fenced backyard. Upstairs has a large master bedroom with walk in closet and 2 other generously sized bedrooms. Laundry conveniently located inside main bathroom on the upper level. Maintenance free exterior with very low road fees. Must see in person!
Location
Province ON
County Hamilton
Area 18 - Hamilton Mountain
Zoning RT-30/S-1574
Direction North of Stone Church Rd E at Upper Sherman Ave
Rooms
Basement Full, Unfinished
Kitchen 1
Interior
Interior Features Ceiling Fan(s)
Heating Forced Air, Natural Gas
Cooling Central Air
Fireplace No
Appliance Dishwasher, Dryer, Range Hood, Refrigerator, Stove, Washer
Laundry Main Level
Exterior
Parking Features Attached Garage, Garage Door Opener
Garage Spaces 1.0
Roof Type Asphalt Shing
Porch Open
Lot Frontage 24.0
Lot Depth 63.0
Garage Yes
Building
Lot Description Urban, Airport, Near Golf Course, Highway Access, Hospital, Library, Park, Playground Nearby, Public Transit, Rec./Community Centre, School Bus Route, Schools, Shopping Nearby, Trails
Faces North of Stone Church Rd E at Upper Sherman Ave
Foundation Poured Concrete
Sewer Sewer (Municipal)
Water Municipal
Architectural Style Two Story
Structure Type Brick, Vinyl Siding
New Construction No
Others
Tax ID 171230101
Ownership Freehold/None
Read Less
Want to know what your home might be worth? Contact us for a FREE valuation!

Our team is ready to help you sell your home for the highest possible price ASAP
GET MORE INFORMATION





