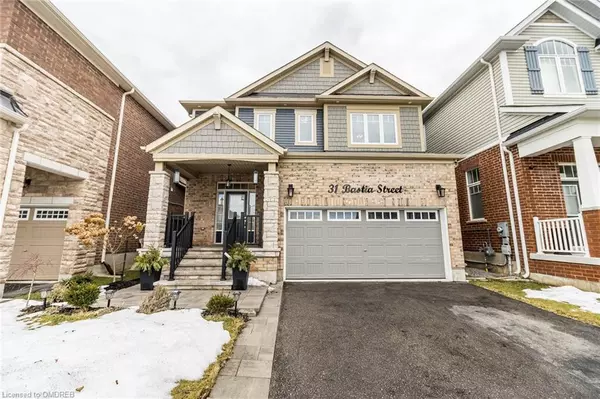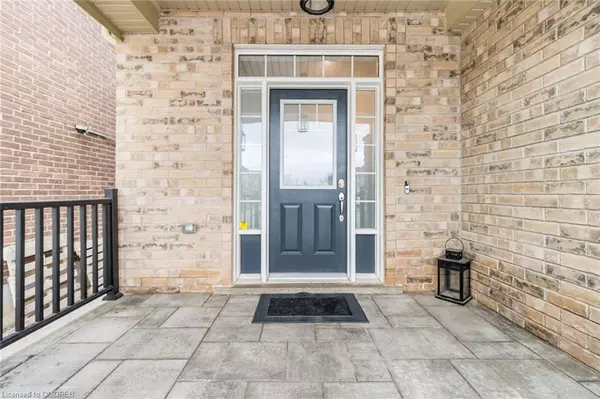$1,200,000
$1,248,800
3.9%For more information regarding the value of a property, please contact us for a free consultation.
31 Bastia Street Waterdown, ON L8B 1V3
3 Beds
3 Baths
1,900 SqFt
Key Details
Sold Price $1,200,000
Property Type Single Family Home
Sub Type Single Family Residence
Listing Status Sold
Purchase Type For Sale
Square Footage 1,900 sqft
Price per Sqft $631
MLS Listing ID 40378570
Sold Date 03/10/23
Style Two Story
Bedrooms 3
Full Baths 2
Half Baths 1
Abv Grd Liv Area 1,900
Originating Board Oakville
Year Built 2017
Annual Tax Amount $6,230
Property Description
Welcome to this stunning DETACHED home, in sought after Cranberry Hill neighbourhood, in Waterdown. Features a beautifully finished main floor with 9 ft ceilings, upgraded modern kitchen, with quartz counters and backsplash, B/I Stainless steel appliances, upgraded lighting and hardwood throughout the main level. Open concept main floor, with oversized windows and a walk-out to a private backyard, perfect for entertaining. The upper level offers 3 generous bedrooms, a bonus LOFT that can be converted to a 4th bedroom, and a spacious laundry room. The large master bedroom has a walk-in closet and ensuite. Spacious lower level, ready for your finishing touches!
You will love the double car garage and double driveway. Gorgeous , landscaped front yard - this home shows pride of ownership!
Location! Location! Close to schools, Parks, Shopping, major hwys. This one will not last! See Virtual tour!
Location
Province ON
County Hamilton
Area 46 - Waterdown
Zoning res
Direction Dundas St. E. and Spring Creek Dr.
Rooms
Basement Full, Unfinished
Kitchen 1
Interior
Interior Features Auto Garage Door Remote(s)
Heating Forced Air, Natural Gas
Cooling Central Air
Fireplace No
Window Features Window Coverings
Appliance Dishwasher, Dryer, Refrigerator, Stove, Washer
Laundry Upper Level
Exterior
Parking Features Attached Garage, Garage Door Opener
Garage Spaces 2.0
Roof Type Asphalt Shing
Lot Frontage 37.0
Lot Depth 93.0
Garage Yes
Building
Lot Description Rural, Highway Access, Park, Schools, Shopping Nearby
Faces Dundas St. E. and Spring Creek Dr.
Foundation Poured Concrete
Sewer Sewer (Municipal)
Water Municipal
Architectural Style Two Story
Structure Type Brick, Vinyl Siding
New Construction No
Others
Tax ID 175031174
Ownership Freehold/None
Read Less
Want to know what your home might be worth? Contact us for a FREE valuation!

Our team is ready to help you sell your home for the highest possible price ASAP
GET MORE INFORMATION





